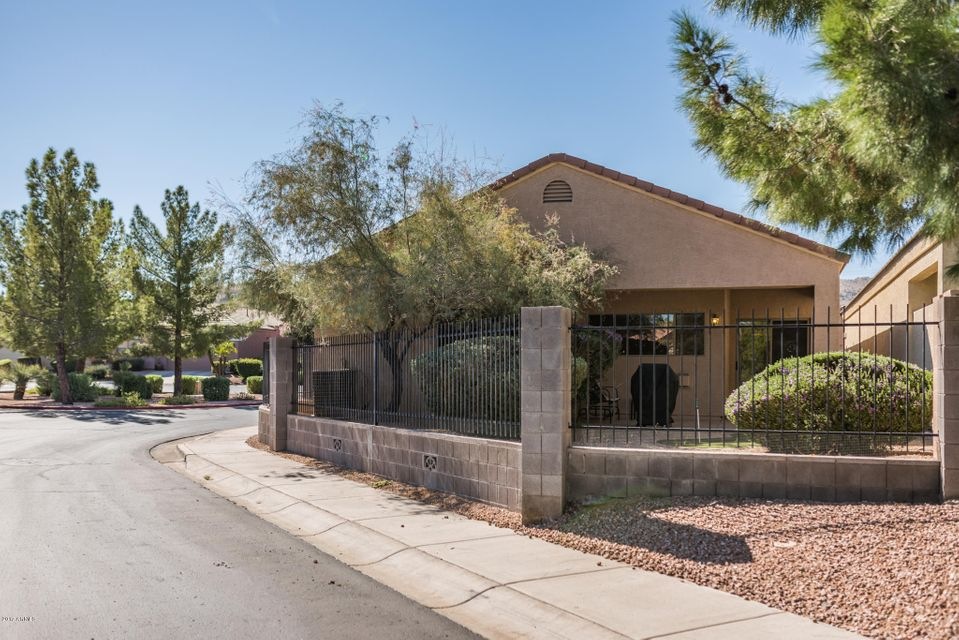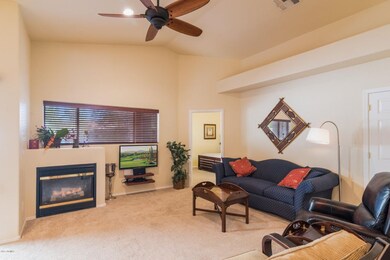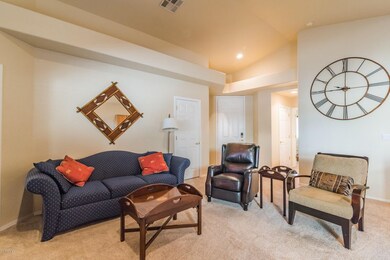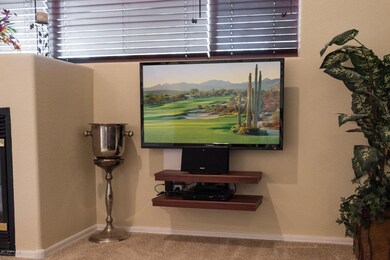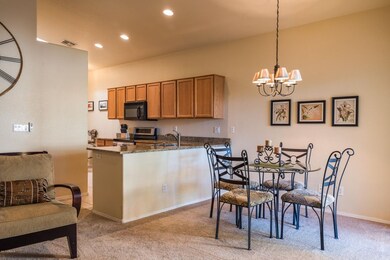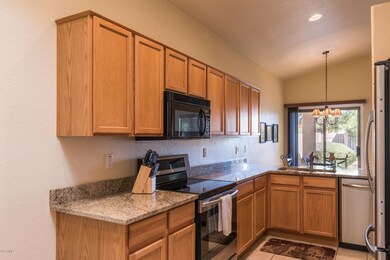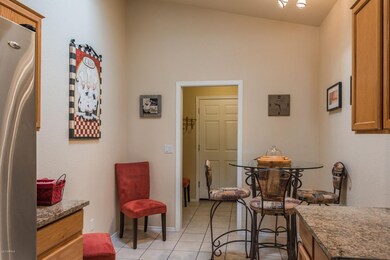
3310 E Fremont Rd Phoenix, AZ 85042
South Mountain NeighborhoodHighlights
- Golf Course Community
- Gated Community
- Corner Lot
- Phoenix Coding Academy Rated A
- Vaulted Ceiling
- Granite Countertops
About This Home
As of June 2025Perfectly located, nicely updated 2bd/2ba home in this gated community at Raven Golf Club. Home has great flow. Owners added Dual-Pane windows, Stainless Kitchen appliances, granite counters, custom blinds, paint, ceiling fans, and removed LR wall niches for a sleek updated look. Lockable owners closet for rent/lock and leave use.
Backyard is shady with covered patio, gas stub for portable BBQ connection, low maintenance landscaping, and putting green.
Gated Community with Pool and Walking Paths. Ideal location close to I-10, ASU, Downtown, Sky Harbor Airport and hiking/biking at South Mountain Park and the canals! Close to shopping, coffee, dining!
Almost all furnishing available under separate BILL OF SALE for a turn-key vacation or rental home. See Documents Tab for pricing.
Last Agent to Sell the Property
Engel & Voelkers Scottsdale License #BR646827000 Listed on: 10/05/2017

Home Details
Home Type
- Single Family
Est. Annual Taxes
- $1,833
Year Built
- Built in 1999
Lot Details
- 4,487 Sq Ft Lot
- Desert faces the front and back of the property
- Block Wall Fence
- Artificial Turf
- Corner Lot
- Sprinklers on Timer
HOA Fees
- $90 Monthly HOA Fees
Parking
- 2 Car Direct Access Garage
- Garage Door Opener
Home Design
- Wood Frame Construction
- Concrete Roof
- Stucco
Interior Spaces
- 1,198 Sq Ft Home
- 1-Story Property
- Vaulted Ceiling
- Ceiling Fan
- Gas Fireplace
- Double Pane Windows
- Solar Screens
- Fire Sprinkler System
Kitchen
- Eat-In Kitchen
- Built-In Microwave
- Granite Countertops
Flooring
- Carpet
- Tile
Bedrooms and Bathrooms
- 2 Bedrooms
- Primary Bathroom is a Full Bathroom
- 2 Bathrooms
Schools
- T G Barr Elementary School
- South Mountain High Middle School
- South Mountain High School
Utilities
- Refrigerated Cooling System
- Heating System Uses Natural Gas
- High Speed Internet
- Cable TV Available
Additional Features
- No Interior Steps
- Covered patio or porch
Listing and Financial Details
- Tax Lot 107
- Assessor Parcel Number 122-97-208
Community Details
Overview
- Association fees include ground maintenance, street maintenance
- Ravenswood HOA, Phone Number (480) 759-4945
- Ravenswood Patio Homes Subdivision
Recreation
- Golf Course Community
- Community Pool
- Community Spa
- Bike Trail
Security
- Gated Community
Ownership History
Purchase Details
Home Financials for this Owner
Home Financials are based on the most recent Mortgage that was taken out on this home.Purchase Details
Home Financials for this Owner
Home Financials are based on the most recent Mortgage that was taken out on this home.Purchase Details
Home Financials for this Owner
Home Financials are based on the most recent Mortgage that was taken out on this home.Purchase Details
Home Financials for this Owner
Home Financials are based on the most recent Mortgage that was taken out on this home.Purchase Details
Home Financials for this Owner
Home Financials are based on the most recent Mortgage that was taken out on this home.Purchase Details
Purchase Details
Home Financials for this Owner
Home Financials are based on the most recent Mortgage that was taken out on this home.Purchase Details
Home Financials for this Owner
Home Financials are based on the most recent Mortgage that was taken out on this home.Similar Homes in Phoenix, AZ
Home Values in the Area
Average Home Value in this Area
Purchase History
| Date | Type | Sale Price | Title Company |
|---|---|---|---|
| Warranty Deed | $397,000 | Clear Title Agency Of Arizona | |
| Warranty Deed | $360,000 | Clear Title Agency Of Az | |
| Deed | -- | Equity Title Agency Inc | |
| Warranty Deed | $218,000 | Equity Title Agency Inc | |
| Warranty Deed | $161,000 | Lawyers Title Of Arizona Inc | |
| Interfamily Deed Transfer | -- | None Available | |
| Warranty Deed | $116,833 | Security Title Agency | |
| Quit Claim Deed | -- | Security Title Agency |
Mortgage History
| Date | Status | Loan Amount | Loan Type |
|---|---|---|---|
| Open | $277,900 | New Conventional | |
| Previous Owner | $260,000 | New Conventional | |
| Previous Owner | $199,000 | New Conventional | |
| Previous Owner | $201,100 | New Conventional | |
| Previous Owner | $207,100 | New Conventional | |
| Previous Owner | $207,100 | New Conventional | |
| Previous Owner | $81,000 | New Conventional | |
| Previous Owner | $93,460 | New Conventional |
Property History
| Date | Event | Price | Change | Sq Ft Price |
|---|---|---|---|---|
| 06/10/2025 06/10/25 | Sold | $397,000 | -2.0% | $310 / Sq Ft |
| 05/10/2025 05/10/25 | Pending | -- | -- | -- |
| 05/01/2025 05/01/25 | Price Changed | $404,999 | -1.0% | $316 / Sq Ft |
| 04/01/2025 04/01/25 | Price Changed | $409,000 | -4.7% | $319 / Sq Ft |
| 03/29/2025 03/29/25 | For Sale | $429,000 | +19.2% | $335 / Sq Ft |
| 08/26/2021 08/26/21 | Sold | $360,000 | +7.5% | $283 / Sq Ft |
| 07/25/2021 07/25/21 | Pending | -- | -- | -- |
| 06/29/2021 06/29/21 | For Sale | $335,000 | +53.7% | $263 / Sq Ft |
| 11/03/2017 11/03/17 | Sold | $218,000 | +1.4% | $182 / Sq Ft |
| 10/05/2017 10/05/17 | Price Changed | $214,900 | +2.4% | $179 / Sq Ft |
| 10/05/2017 10/05/17 | For Sale | $209,900 | +30.4% | $175 / Sq Ft |
| 12/26/2013 12/26/13 | Sold | $161,000 | -2.0% | $134 / Sq Ft |
| 11/27/2013 11/27/13 | Pending | -- | -- | -- |
| 11/22/2013 11/22/13 | For Sale | $164,300 | 0.0% | $137 / Sq Ft |
| 01/22/2012 01/22/12 | Rented | $950 | -2.6% | -- |
| 01/17/2012 01/17/12 | Under Contract | -- | -- | -- |
| 01/03/2012 01/03/12 | For Rent | $975 | -- | -- |
Tax History Compared to Growth
Tax History
| Year | Tax Paid | Tax Assessment Tax Assessment Total Assessment is a certain percentage of the fair market value that is determined by local assessors to be the total taxable value of land and additions on the property. | Land | Improvement |
|---|---|---|---|---|
| 2025 | $2,007 | $15,239 | -- | -- |
| 2024 | $1,946 | $14,514 | -- | -- |
| 2023 | $1,946 | $28,510 | $5,700 | $22,810 |
| 2022 | $1,906 | $21,510 | $4,300 | $17,210 |
| 2021 | $1,965 | $20,460 | $4,090 | $16,370 |
| 2020 | $1,941 | $18,450 | $3,690 | $14,760 |
| 2019 | $1,875 | $16,260 | $3,250 | $13,010 |
| 2018 | $1,821 | $16,110 | $3,220 | $12,890 |
| 2017 | $1,928 | $14,730 | $2,940 | $11,790 |
| 2016 | $1,833 | $13,480 | $2,690 | $10,790 |
| 2015 | $1,726 | $12,930 | $2,580 | $10,350 |
Agents Affiliated with this Home
-

Seller's Agent in 2025
Debbie Soultaire
Brian Amada Realty
(602) 288-5514
1 in this area
5 Total Sales
-

Buyer's Agent in 2025
Lisa Taylor
My Home Group Real Estate
3 in this area
30 Total Sales
-

Seller's Agent in 2021
Jennifer Beveridge
Century 21 Arizona Foothills
(602) 418-2529
16 in this area
48 Total Sales
-

Buyer's Agent in 2021
Jim Amerine
Realty Executives
(480) 839-2600
1 in this area
38 Total Sales
-

Seller's Agent in 2017
John Selman
Engel & Voelkers Scottsdale
(480) 220-0875
40 Total Sales
-

Buyer's Agent in 2017
Kyle Ryan
DeLex Realty
(480) 225-1154
1 in this area
32 Total Sales
Map
Source: Arizona Regional Multiple Listing Service (ARMLS)
MLS Number: 5669654
APN: 122-97-208
- 3252 E Fremont Rd
- 3228 E Fremont Rd
- 3252 E Maldonado Dr
- 7031 S 32nd Place
- 3234 E Maldonado Dr
- 3131 E Legacy Dr Unit 2113
- 3131 E Legacy Dr Unit 1032
- 3131 E Legacy Dr Unit 2055
- 3131 E Legacy Dr Unit 1012
- 3131 E Legacy Dr Unit 1093
- 3131 E Legacy Dr Unit 1107
- 3131 E Legacy Dr Unit 1104
- 3434 E Baseline Rd Unit 204
- 3434 E Baseline Rd Unit 126
- 3434 E Baseline Rd Unit 216
- 3434 E Baseline Rd Unit 214
- 3434 E Baseline Rd Unit 265
- 3434 E Baseline Rd Unit 168
- 7530 S 31st Way Unit 108
- 7533 S 31st Place Unit 105
