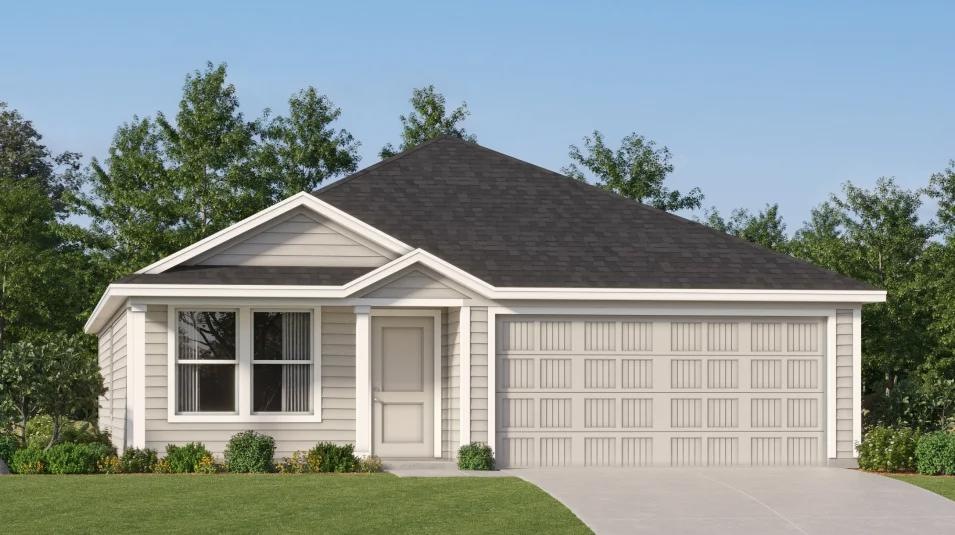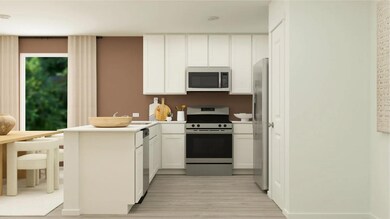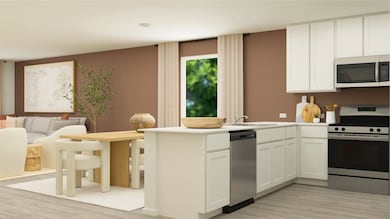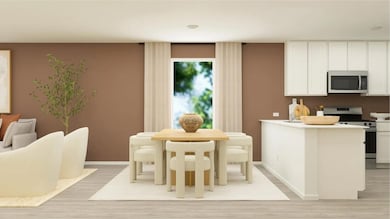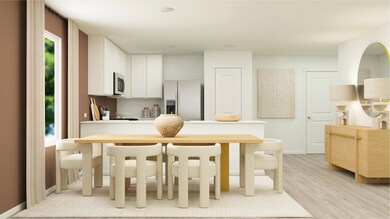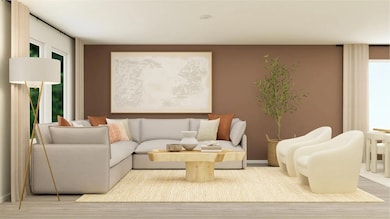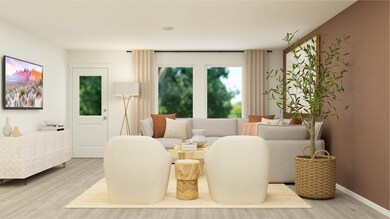
3310 Gingham Point San Antonio, TX 78109
Southeast Side NeighborhoodEstimated payment $1,360/month
Total Views
735
3
Beds
2
Baths
1,474
Sq Ft
$141
Price per Sq Ft
About This Home
This single-level home showcases a spacious open floorplan shared between the kitchen, dining area and family room for easy entertaining. An owner’s suite enjoys a private location in a rear corner of the home, complemented by an en-suite bathroom and walk-in closet. There are two secondary bedrooms at the front of the home, which are comfortable spaces for household members and overnight guests.
Home Details
Home Type
- Single Family
Parking
- 2 Car Garage
Home Design
- New Construction
- Quick Move-In Home
- Newlin Plan
Interior Spaces
- 1,474 Sq Ft Home
- 1-Story Property
Bedrooms and Bathrooms
- 3 Bedrooms
- 2 Full Bathrooms
Community Details
Overview
- Actively Selling
- Built by Lennar
- Savannah Place Subdivision
Sales Office
- Colonial Park And Jackson Smt
- Converse, TX 78109
- 210-393-8095
- Builder Spec Website
Office Hours
- Mon-Sun: By Appointment
Map
Create a Home Valuation Report for This Property
The Home Valuation Report is an in-depth analysis detailing your home's value as well as a comparison with similar homes in the area
Similar Homes in the area
Home Values in the Area
Average Home Value in this Area
Property History
| Date | Event | Price | Change | Sq Ft Price |
|---|---|---|---|---|
| 07/08/2025 07/08/25 | Pending | -- | -- | -- |
| 05/05/2025 05/05/25 | For Sale | $252,999 | -- | $172 / Sq Ft |
Nearby Homes
- 3314 Gingham Point
- 3302 Gingham Point
- 3306 Gingham Point
- 3203 Gilbert Garden
- Colonial Park and Jackson Summit
- Colonial Park and Jackson Summit
- Colonial Park and Jackson Summit
- 3242 Gingham Point
- Colonial Park and Jackson Summit
- 3334 Gingham Point
- 3330 Gingham Point
- 3326 Gingham Point
- 3322 Gingham Point
- 3318 Gingham Point
- 3418 Gingham Point
- 3410 Gingham Point
- 3414 Gingham Point
- 3406 Gingham Point
- 3339 Gingham Point
- 3178 Gilbert Garden
- 10954 Fairchild Way
- 3163 Jackson Summit
- 4146 Admirals Bend
- 3146 Jackson Summit
- 3139 Jackson Summit
- 10714 Vinateros Dr
- 4143 Winchester Cove
- 10703 Vinateros Dr
- 3118 Jackson Summit
- 10650 Vinateros Dr
- 10658 Pablo Way
- 10706 Gilmore Garden
- 4202 Brigadier Dr
- 3035 Jackson Summit
- 10831 Randolph Way
- 10738 Francisco Way
- 10587 Penelope Way
- 10583 Penelope Way
- 4398 W Vasquez Cir
- 10842 Hernando Ct
