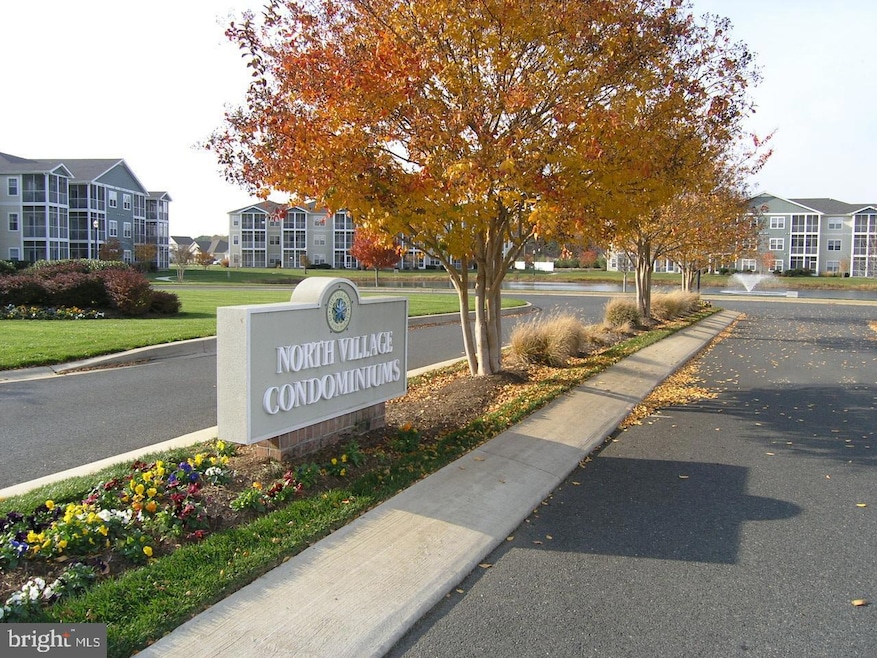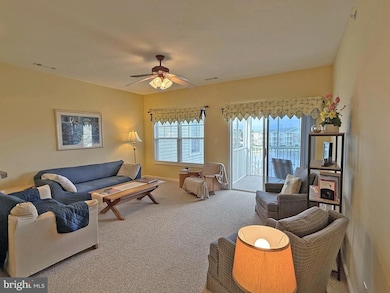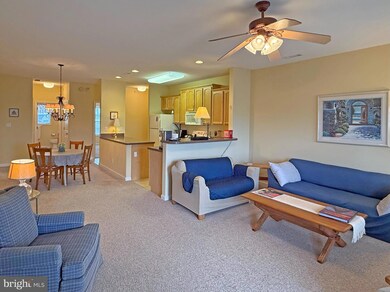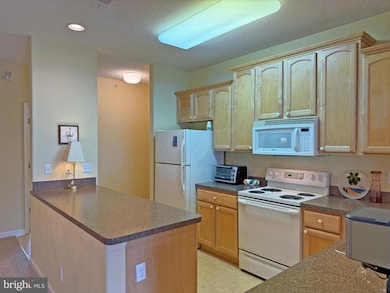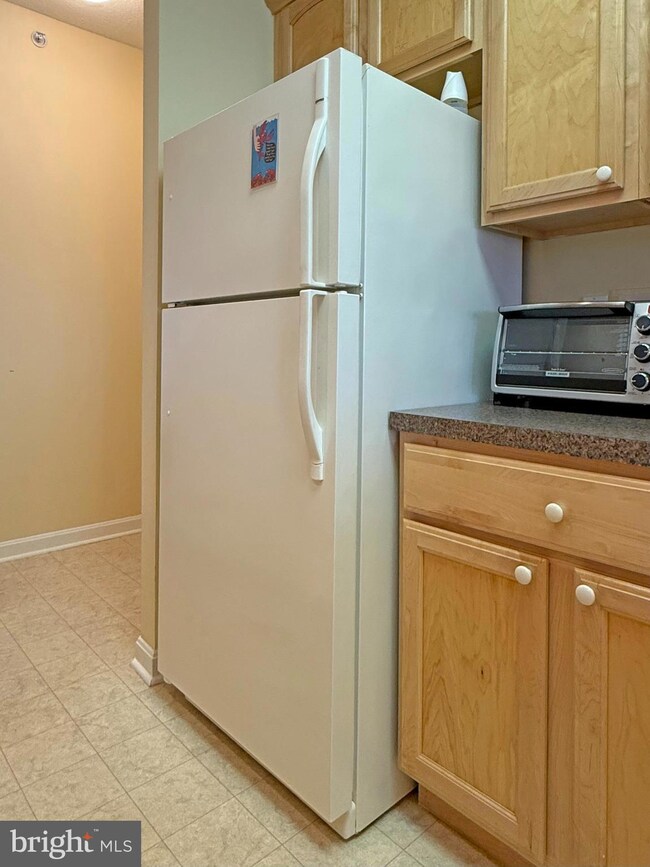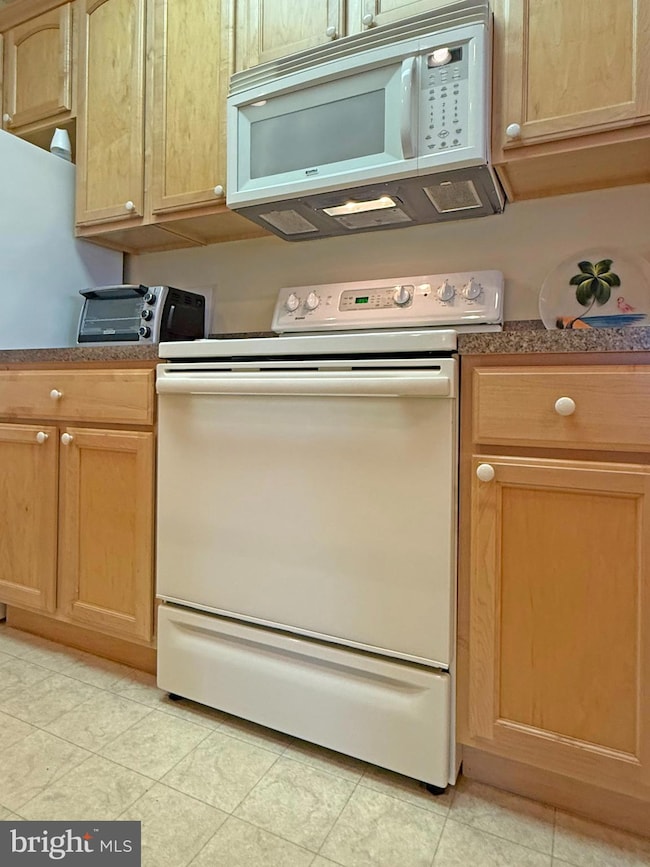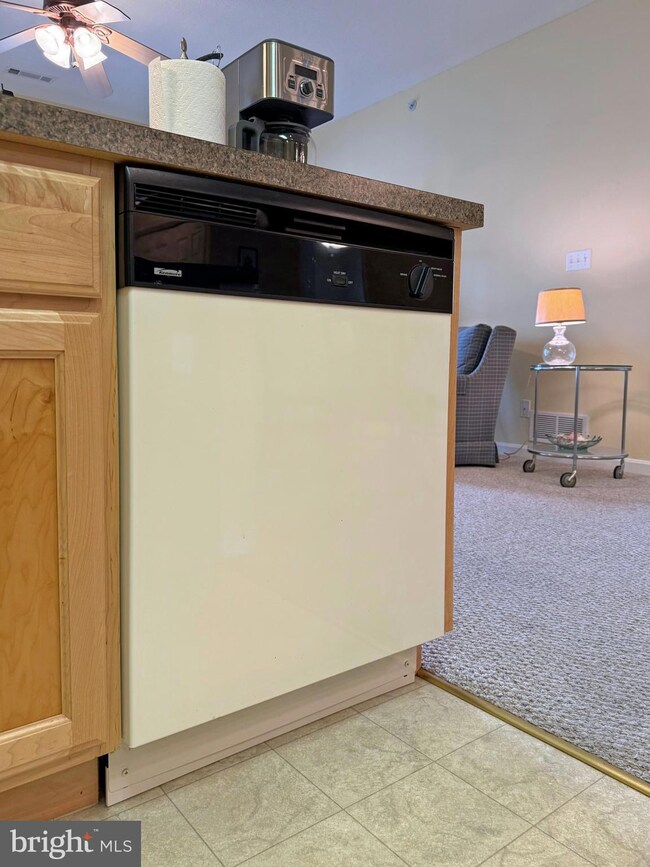
Estimated payment $2,946/month
Highlights
- Fitness Center
- Penthouse
- Pond View
- Lewes Elementary School Rated A
- Water Oriented
- Open Floorplan
About This Home
Beautiful pond views from the balcony, living room, and main bedroom of this 3rd-floor condominium. Open concept floor plan. The living room opens to the dining area and the kitchen. The galley-style kitchen has a breakfast bar. Appliances include a fridge with ice maker, range, built-in microwave, dishwasher, and a disposal. The main bedroom has a walk-in closet and is en Suite. That bath has a large sink vanity and a step-in shower. The other two bedrooms are nicely sized. The second full bath is down a short hall where the laundry closet is located. The laundry includes a full-size, side-by-side washer and dryer. 3.5 miles to the Lewes public beach, and 6.5 miles to the Rehoboth boardwalk and its beaches. The community amenities include a pool, club house, tennis/pickleball & more! And, as the community name implies, it is also a little “village” with shops, restaurants, a grocery store, and more. Buy for your year-round living, as a vacation get-away, or an investment (7-day minimum on rentals).
Property Details
Home Type
- Condominium
Est. Annual Taxes
- $798
Year Built
- Built in 2003
Lot Details
- 1 Common Wall
- Property is in good condition
HOA Fees
Parking
- Parking Lot
Home Design
- Penthouse
- Frame Construction
- Shingle Roof
- Vinyl Siding
Interior Spaces
- 1,398 Sq Ft Home
- Property has 1 Level
- Open Floorplan
- Partially Furnished
- Ceiling Fan
- Insulated Windows
- Window Treatments
- Sliding Doors
- Insulated Doors
- Dining Area
- Pond Views
Kitchen
- Electric Oven or Range
- Built-In Microwave
- Dishwasher
- Disposal
Flooring
- Carpet
- Vinyl
Bedrooms and Bathrooms
- 3 Main Level Bedrooms
- En-Suite Bathroom
- Walk-In Closet
- 2 Full Bathrooms
- Bathtub with Shower
- Walk-in Shower
Laundry
- Laundry on main level
- Electric Dryer
- Washer
Home Security
Outdoor Features
- Water Oriented
- Property is near a pond
- Balcony
Utilities
- Central Air
- Heat Pump System
- Electric Water Heater
- Municipal Trash
Listing and Financial Details
- Assessor Parcel Number 335-12.00-1.03-1-306
Community Details
Overview
- $2,150 Capital Contribution Fee
- Association fees include common area maintenance, exterior building maintenance, lawn maintenance, management, pool(s), recreation facility, reserve funds, road maintenance, snow removal, trash
- $860 Other One-Time Fees
- Low-Rise Condominium
- Villages Of Five Points West Subdivision
- Property Manager
Amenities
- Common Area
- Clubhouse
- Community Center
- Recreation Room
Recreation
- Tennis Courts
- Community Basketball Court
- Fitness Center
- Community Pool
- Jogging Path
Pet Policy
- Pets allowed on a case-by-case basis
Security
- Fire and Smoke Detector
- Fire Sprinkler System
Map
Home Values in the Area
Average Home Value in this Area
Property History
| Date | Event | Price | Change | Sq Ft Price |
|---|---|---|---|---|
| 04/07/2025 04/07/25 | For Sale | $450,000 | +87.9% | $322 / Sq Ft |
| 05/02/2016 05/02/16 | Sold | $239,500 | -1.8% | $179 / Sq Ft |
| 04/09/2016 04/09/16 | Pending | -- | -- | -- |
| 03/25/2016 03/25/16 | For Sale | $243,999 | -- | $182 / Sq Ft |
Similar Homes in Lewes, DE
Source: Bright MLS
MLS Number: DESU2081924
- 33106 N Village Loop Unit 1306
- 17289 Dorsey St
- 33192 N Village Loop Unit 5204
- 19210 Farros Alley
- 17400 N Village Main Blvd Unit 14
- 17059 S Brandt St Unit 3306
- 17063 S Brandt St Unit 4206
- 32911 Nassau Loop
- 21024 Stillwater Dr Unit SF13
- 33163 Oyster Cove Dr Unit 21
- 33504 W Hunters Run
- 16812 Forest Dr
- 1 Ashburn Ln
- 17628 Beaver Dam Rd
- 17416 Taramino Place
- 17548 Shady Rd
- 33672 E Hunters Run
- 17436 Slipper Shell Way Unit 4105
- 17432 Slipper Shell Way Unit 3105
- 17432 Slipper Shell Way Unit 3103
