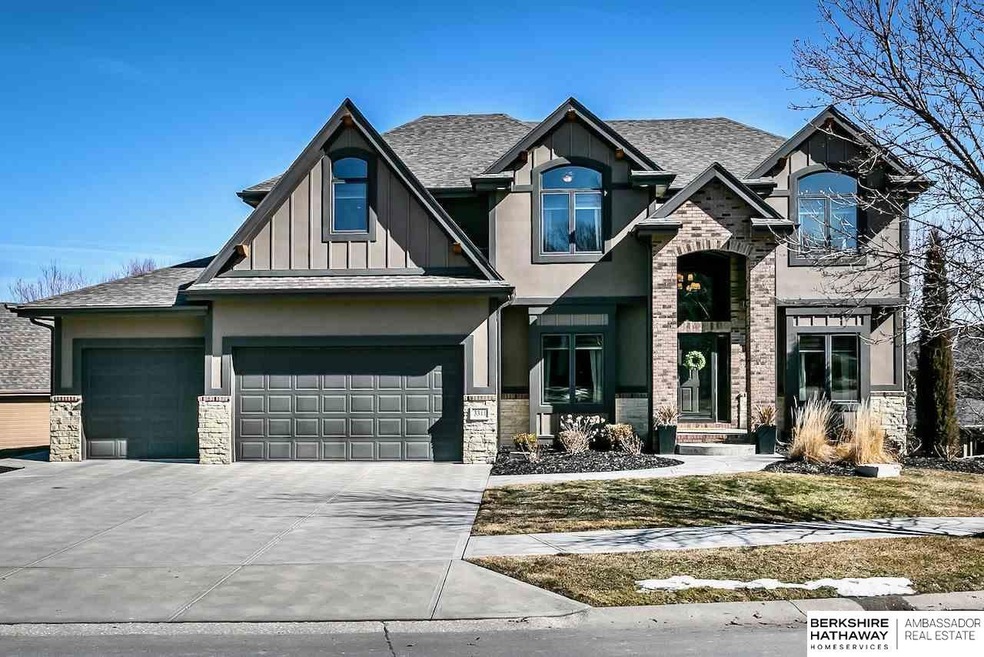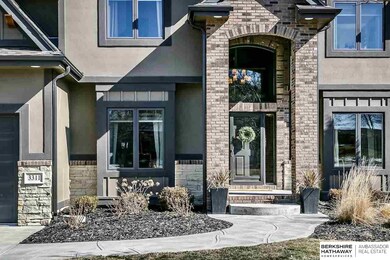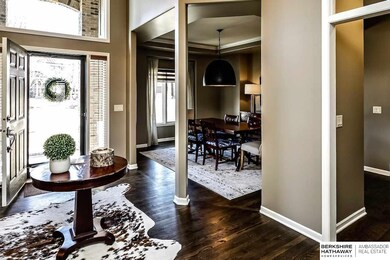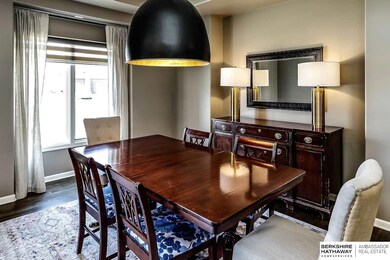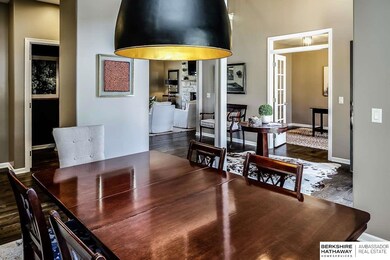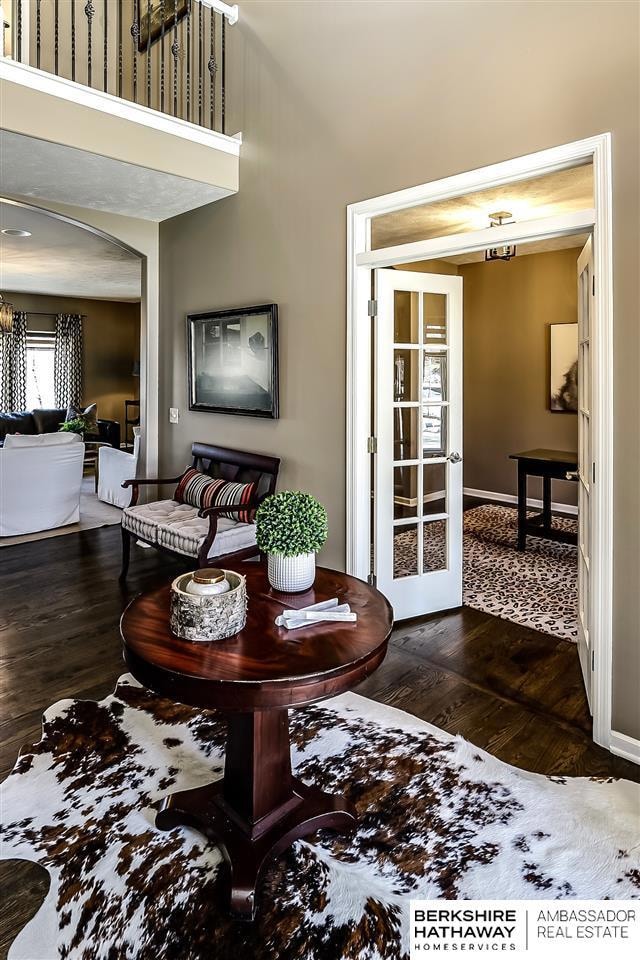
3311 S 185th St Omaha, NE 68130
South Elkhorn NeighborhoodEstimated Value: $564,000 - $927,000
Highlights
- 1 Fireplace
- 3 Car Attached Garage
- Forced Air Heating and Cooling System
- West Bay Elementary School Rated A
- Window Unit Cooling System
About This Home
As of April 2021Designer updated beauty that will knock your socks off. 5 bed, 6 bath, 3 car w/ finished walk out lower level. Beautiful 2 story entry flanked with private office & formal dining. Continue on to the living area with gorgeous wood floors, updated fireplace, fabulous natural light and spectacular views. Next you will find a generous hearth room for a cup of coffee or glass of wine. Hearth room is open to an updated kitchen w/ generous island, newly added pantry, newer appliances and eat-in area. Entry from garage has a drop zone for all the kids & large updated laundry room. Head upstairs on the recently added wood floor staircase and upstairs hall. Master suite offers a HUGE master closet that has been made larger, updated & includes island dresser. Master bath is luxurious & recently updated. All upstairs rooms have direct access to private bath. Secondary bedrooms have great w/i closets. Lower level bar area has updated.
Last Agent to Sell the Property
BHHS Ambassador Real Estate License #20110541 Listed on: 02/17/2021

Home Details
Home Type
- Single Family
Est. Annual Taxes
- $12,631
Year Built
- Built in 2010
Lot Details
- 0.3 Acre Lot
- Lot Dimensions are 140 x 101.1 x 65 x 117.81 x 26.11
Parking
- 3 Car Attached Garage
Home Design
- Concrete Perimeter Foundation
Interior Spaces
- 2-Story Property
- 1 Fireplace
- Walk-Out Basement
Bedrooms and Bathrooms
- 5 Bedrooms
- Dual Sinks
Schools
- West Bay Elementary School
- Elkhorn Ridge Middle School
- Elkhorn South High School
Utilities
- Window Unit Cooling System
- Forced Air Heating and Cooling System
- Heating System Uses Gas
Community Details
- Property has a Home Owners Association
- West Bay Woods 2 Subdivision
Listing and Financial Details
- Assessor Parcel Number 2425241737
Ownership History
Purchase Details
Home Financials for this Owner
Home Financials are based on the most recent Mortgage that was taken out on this home.Purchase Details
Home Financials for this Owner
Home Financials are based on the most recent Mortgage that was taken out on this home.Purchase Details
Home Financials for this Owner
Home Financials are based on the most recent Mortgage that was taken out on this home.Purchase Details
Similar Homes in Omaha, NE
Home Values in the Area
Average Home Value in this Area
Purchase History
| Date | Buyer | Sale Price | Title Company |
|---|---|---|---|
| Lane Terri K | $625,000 | Nebraska Title Company | |
| Gruidl Stephen T | $430,000 | Ambassador Title Services | |
| Rahmanzai Shapur | $479,000 | None Available | |
| Gaver Construction Inc | $55,000 | -- |
Mortgage History
| Date | Status | Borrower | Loan Amount |
|---|---|---|---|
| Open | Lane Terri K | $500,000 | |
| Previous Owner | Gruidl Stephen T | $344,000 | |
| Previous Owner | Rahmanzai Shapur | $150,000 |
Property History
| Date | Event | Price | Change | Sq Ft Price |
|---|---|---|---|---|
| 04/27/2021 04/27/21 | Sold | $625,000 | +4.2% | $134 / Sq Ft |
| 03/13/2021 03/13/21 | Pending | -- | -- | -- |
| 02/16/2021 02/16/21 | For Sale | $600,000 | +39.5% | $128 / Sq Ft |
| 08/12/2015 08/12/15 | Sold | $430,000 | -4.4% | $92 / Sq Ft |
| 07/12/2015 07/12/15 | Pending | -- | -- | -- |
| 07/08/2015 07/08/15 | For Sale | $450,000 | -- | $96 / Sq Ft |
Tax History Compared to Growth
Tax History
| Year | Tax Paid | Tax Assessment Tax Assessment Total Assessment is a certain percentage of the fair market value that is determined by local assessors to be the total taxable value of land and additions on the property. | Land | Improvement |
|---|---|---|---|---|
| 2023 | $15,235 | $724,600 | $81,300 | $643,300 |
| 2022 | $14,168 | $619,600 | $81,300 | $538,300 |
| 2021 | $13,843 | $601,500 | $81,300 | $520,200 |
| 2020 | $12,631 | $543,700 | $81,300 | $462,400 |
| 2019 | $11,080 | $478,500 | $81,300 | $397,200 |
| 2018 | $10,982 | $478,500 | $81,300 | $397,200 |
| 2017 | $12,806 | $478,500 | $81,300 | $397,200 |
| 2016 | $12,806 | $487,800 | $55,000 | $432,800 |
| 2015 | $12,960 | $487,800 | $55,000 | $432,800 |
| 2014 | $12,960 | $470,300 | $55,000 | $415,300 |
Agents Affiliated with this Home
-
Jill Lewis-Harris

Seller's Agent in 2021
Jill Lewis-Harris
BHHS Ambassador Real Estate
(402) 598-9121
13 in this area
114 Total Sales
-
Heidi Steskal

Buyer's Agent in 2021
Heidi Steskal
BHHS Ambassador Real Estate
(402) 660-6712
2 in this area
133 Total Sales
-
Aubrey Hess

Seller's Agent in 2015
Aubrey Hess
Better Homes and Gardens R.E.
(402) 312-7796
3 in this area
211 Total Sales
Map
Source: Great Plains Regional MLS
MLS Number: 22102391
APN: 2524-1737-24
- 18470 Vinton St
- 18476 Vinton St
- 18514 Van Camp Dr
- 3561 S 185th Ave
- 18652 Van Camp Dr
- 3335 S 188th Ave
- 3231 S 188th Ave
- 3334 S 188th Ave
- 3814 S 186th Ave
- 18914 C St
- 3835 S 179th Terrace
- 19012 C St
- 2442 S 186th Cir
- 2307 S 184th Cir
- 18313 Dupont Cir
- 2330 S 183rd Cir
- 18320 Dupont Cir
- 19222 Pasadena Cir
- 3620 S 193rd St
- 2639 S 191st Cir
- 3311 S 185th St
- 3305 S 185th St
- 3304 S 184th Terrace
- 3330 S 185th St
- 3218 S 184th Terrace
- 3327 S 184th Terrace
- 3312 S 185th St
- 3324 S 185th St
- 3228 S 185th St
- 3304 S 184 Terrace
- 3318 S 185th St
- 3219 S 185th St
- 3212 S 184th Terrace
- 3212 S 184 Terrace
- 3321 S 184th Terrace
- 3222 S 185th St
- 18516 Lamont St
- 3213 S 185th St
- 18510 Lamont St
- 3301 S 184th Terrace
