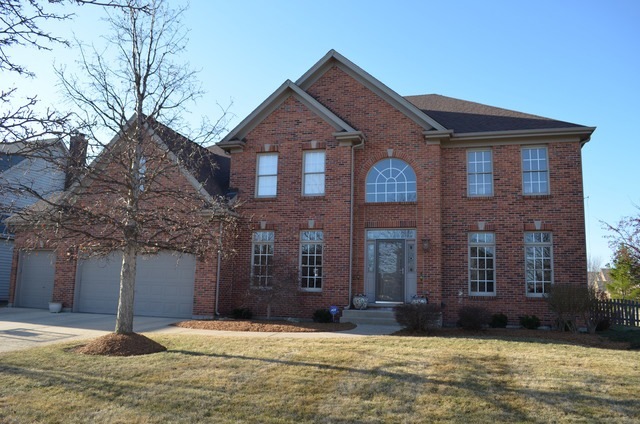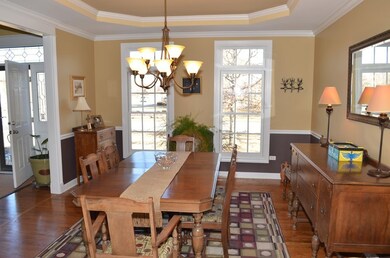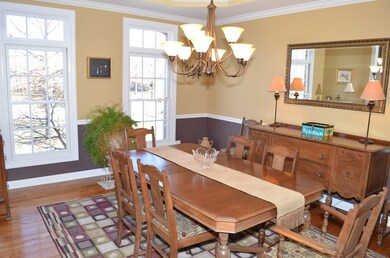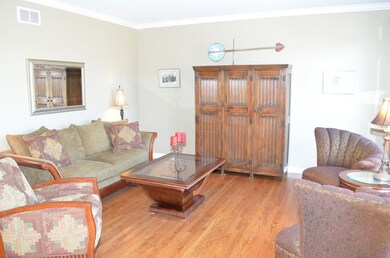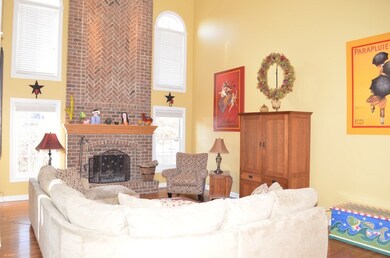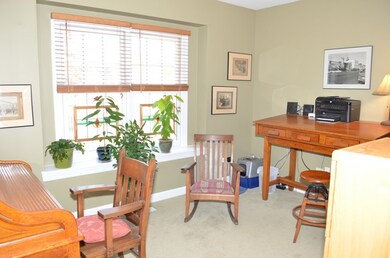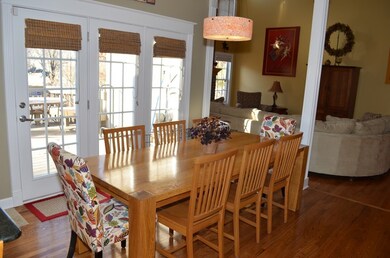
3312 Grassmere Rd Naperville, IL 60564
Tall Grass NeighborhoodEstimated Value: $843,351 - $890,000
Highlights
- Landscaped Professionally
- Deck
- Traditional Architecture
- Fry Elementary School Rated A+
- Recreation Room
- Whirlpool Bathtub
About This Home
As of June 2014EVERYTHING YOU WANT & MORE-HARDWOOD FLOORS-GOURMET KITCHEN W/GRANITE-GRADUATED MAPLE CABS-HUGE ISLAND+BREAKFAST BAR-STAINLESS STEEL APPLS-BUTLERS PANTRY-2 STORY FOYER & FAMILY RM W/BRICK FIREPLACE-DUAL STAIRCASES-LUXURY MASTER SUITE+SITTING AREA-WHIRLPOOL+SEP SINK AREAS+GRANITE-JACK & JILL BATH TO 2 BEDRMS-PRIVATE SUITE W/WALK IN CLOSET-1ST FLOOR DEN-FINISHED BASEMENT-PATIO-DECK-FENCE-2 BLOCKS ELEMENTARY-SWIM+TENNIS!
Last Agent to Sell the Property
Real Time Realty LLC License #471005500 Listed on: 04/11/2014
Home Details
Home Type
- Single Family
Est. Annual Taxes
- $17,447
Year Built
- 2001
Lot Details
- Fenced Yard
- Landscaped Professionally
- Corner Lot
HOA Fees
- $48 per month
Parking
- Attached Garage
- Garage Transmitter
- Garage Door Opener
- Driveway
- Garage Is Owned
Home Design
- Traditional Architecture
- Brick Exterior Construction
- Slab Foundation
- Asphalt Shingled Roof
- Cedar
Interior Spaces
- Dry Bar
- Wood Burning Fireplace
- Fireplace With Gas Starter
- Entrance Foyer
- Breakfast Room
- Den
- Recreation Room
- Play Room
Kitchen
- Breakfast Bar
- Walk-In Pantry
- Butlers Pantry
- Double Oven
- Microwave
- Dishwasher
- Stainless Steel Appliances
- Kitchen Island
- Disposal
Bedrooms and Bathrooms
- Primary Bathroom is a Full Bathroom
- Dual Sinks
- Whirlpool Bathtub
- Separate Shower
Finished Basement
- Partial Basement
- Finished Basement Bathroom
- Crawl Space
Outdoor Features
- Deck
- Patio
Location
- Property is near a bus stop
Utilities
- Forced Air Heating and Cooling System
- Heating System Uses Gas
- Lake Michigan Water
Listing and Financial Details
- Homeowner Tax Exemptions
Ownership History
Purchase Details
Purchase Details
Home Financials for this Owner
Home Financials are based on the most recent Mortgage that was taken out on this home.Purchase Details
Home Financials for this Owner
Home Financials are based on the most recent Mortgage that was taken out on this home.Purchase Details
Home Financials for this Owner
Home Financials are based on the most recent Mortgage that was taken out on this home.Purchase Details
Home Financials for this Owner
Home Financials are based on the most recent Mortgage that was taken out on this home.Purchase Details
Similar Homes in Naperville, IL
Home Values in the Area
Average Home Value in this Area
Purchase History
| Date | Buyer | Sale Price | Title Company |
|---|---|---|---|
| Naresh A Baliga Revocable Living Trust | -- | None Listed On Document | |
| Baliga Naresh Anantha | $568,000 | Fidelity Natl Title Ins Co | |
| Yarbrough Charles R | $670,000 | Ticor Title | |
| Prudential Residential Service Lp | $670,000 | Ticor Title | |
| Swinicki Gregory S | $487,000 | Chicago Title Insurance Co | |
| Butterfield Homes Inc | $117,500 | Chicago Title Insurance Co |
Mortgage History
| Date | Status | Borrower | Loan Amount |
|---|---|---|---|
| Previous Owner | Baliga Naresh Atha | $313,500 | |
| Previous Owner | Baliga Neresh Anantha | $390,500 | |
| Previous Owner | Baliga Naresh Anantha | $417,000 | |
| Previous Owner | Yarbrough Charles R | $480,000 | |
| Previous Owner | Yarbrough Charles R | $536,000 | |
| Previous Owner | Swinicki Gregory S | $120,000 | |
| Previous Owner | Butterfield Homes Inc | $697,500 |
Property History
| Date | Event | Price | Change | Sq Ft Price |
|---|---|---|---|---|
| 06/27/2014 06/27/14 | Sold | $568,000 | -2.9% | $153 / Sq Ft |
| 05/04/2014 05/04/14 | Pending | -- | -- | -- |
| 05/01/2014 05/01/14 | Price Changed | $584,900 | -2.5% | $157 / Sq Ft |
| 04/11/2014 04/11/14 | For Sale | $599,900 | -- | $161 / Sq Ft |
Tax History Compared to Growth
Tax History
| Year | Tax Paid | Tax Assessment Tax Assessment Total Assessment is a certain percentage of the fair market value that is determined by local assessors to be the total taxable value of land and additions on the property. | Land | Improvement |
|---|---|---|---|---|
| 2023 | $17,447 | $242,375 | $58,597 | $183,778 |
| 2022 | $16,043 | $227,427 | $55,432 | $171,995 |
| 2021 | $15,340 | $216,597 | $52,792 | $163,805 |
| 2020 | $15,051 | $213,166 | $51,956 | $161,210 |
| 2019 | $14,797 | $207,159 | $50,492 | $156,667 |
| 2018 | $14,586 | $200,707 | $49,381 | $151,326 |
| 2017 | $14,366 | $195,525 | $48,106 | $147,419 |
| 2016 | $14,342 | $191,316 | $47,070 | $144,246 |
| 2015 | $14,705 | $183,958 | $45,260 | $138,698 |
| 2014 | $14,705 | $181,830 | $45,260 | $136,570 |
| 2013 | $14,705 | $181,830 | $45,260 | $136,570 |
Agents Affiliated with this Home
-
Scott Gerami

Seller's Agent in 2014
Scott Gerami
Real Time Realty LLC
(630) 357-4800
4 in this area
123 Total Sales
-
Peg Redding

Buyer's Agent in 2014
Peg Redding
Keller Williams Infinity
32 Total Sales
Map
Source: Midwest Real Estate Data (MRED)
MLS Number: MRD08582553
APN: 01-09-210-001
- 3092 Serenity Ln
- 3352 Rosecroft Ln Unit 2
- 3307 Rosecroft Ln Unit 2
- 3744 Highknob Cir
- 3103 Saganashkee Ln
- 2811 Haven Ct
- 3023 Saganashkee Ln Unit 8
- 3771 Idlewild Ln
- 2846 Normandy Cir
- 3412 Sunnyside Ct
- 3435 Redwing Dr
- 3536 Scottsdale Cir
- 3635 Chesapeake Ln
- 4007 Viburnum Ct
- 3620 Ambrosia Dr
- 2904 Portage St
- 3419 Goldfinch Dr
- 3421 Goldfinch Dr
- 2936 Stonewater Dr Unit 141
- 3975 Idlewild Ln Unit 200
- 3312 Grassmere Rd
- 3308 Grassmere Rd Unit 4
- 3108 Deering Bay Dr
- 3020 Deering Bay Dr
- 3112 Deering Bay Dr
- 3304 Grassmere Rd
- 3103 Deering Bay Dr Unit 4
- 3107 Deering Bay Dr
- 3307 Grassmere Rd
- 3111 Deering Bay Dr
- 3111 Kingbird Ln
- 3116 Deering Bay Dr
- 3016 Deering Bay Dr Unit IV
- 3019 Deering Bay Dr
- 3303 Grassmere Rd
- 3115 Deering Bay Dr Unit 4
- 3115 Kingbird Ln Unit 4
- 3408 Grassmere Rd
- 3015 Kingbird Ct
- 3447 Breitwieser Ln
