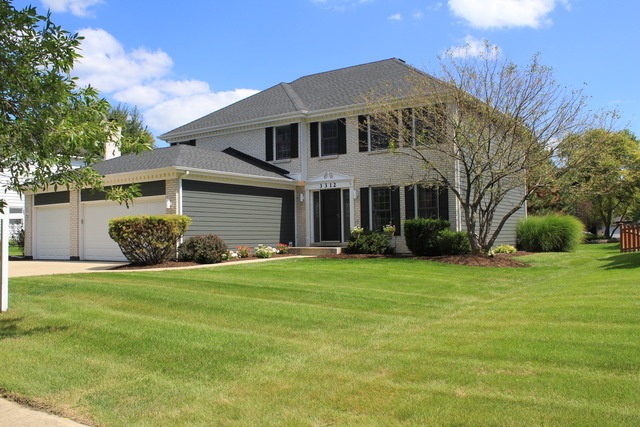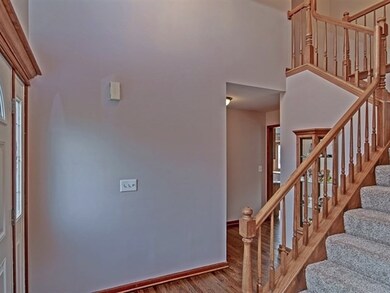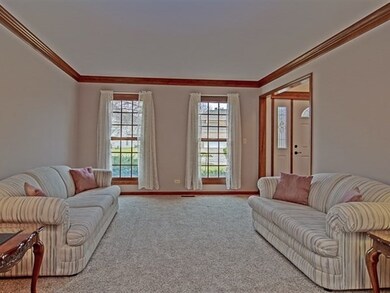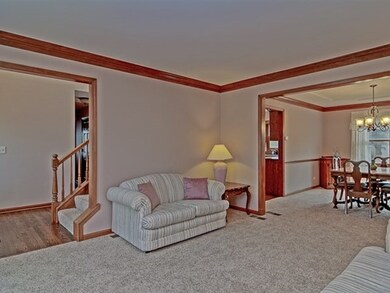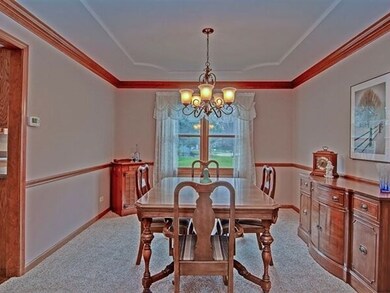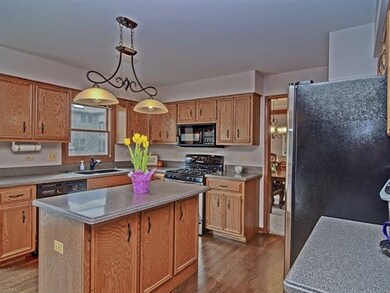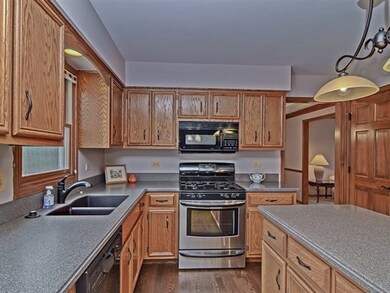
3312 Tussell St Naperville, IL 60564
Ashbury NeighborhoodHighlights
- Landscaped Professionally
- Deck
- Georgian Architecture
- Patterson Elementary School Rated A+
- Recreation Room
- Den
About This Home
As of May 2021Crazy price change for Fall Sale! Come see us again since we have repainted and relanscaped!! $$ CHANGE! Impeccable Ashbury Home! Lots of new! New Roof, siding, HVAC, Countertops, newly redone flooring, carpet, lighting, freshly painted and more! Beautiful HWD Floors! Tray Ceilings! Crown Molding! Finished Basement w/ Two Additional Bedrooms! Great Kitchen w/ Stainless Appliances and Corian Counter Tops! Large Pantry! Spacious Eating Area, open to Family Room & Access to Freshly redone Large Deck! Formal Living and Dining Rooms with Tray Ceilings! First Floor Den w/ Closet & Bathroom! Large Master Suite w/ Tray Ceiling & Large Walk-in Closet! Master Bath has Jacuzzi Tub, Double Vanity & Linen Closet! Finished Basement has Rec Room and 2 additional Bedrooms! Plus Extra Storage Space! Great Two Tier Deck in Gorgeous Back Yard! 3 Car Garage! 204 Schools! Pool & Tennis Community with Clubhouse! Close to Everything!
Last Agent to Sell the Property
Keller Williams Infinity License #471006891 Listed on: 04/01/2016

Last Buyer's Agent
Jennifer Engel
Redfin Corporation License #475145470

Home Details
Home Type
- Single Family
Est. Annual Taxes
- $12,381
Year Built
- 1995
HOA Fees
- $43 per month
Parking
- Attached Garage
- Garage Transmitter
- Garage Door Opener
- Driveway
- Garage Is Owned
Home Design
- Georgian Architecture
- Brick Exterior Construction
- Slab Foundation
- Asphalt Shingled Roof
- Cedar
Interior Spaces
- Fireplace With Gas Starter
- Den
- Recreation Room
- Finished Basement
- Basement Fills Entire Space Under The House
Kitchen
- Walk-In Pantry
- Oven or Range
- Microwave
- Dishwasher
- Kitchen Island
- Disposal
Bedrooms and Bathrooms
- Primary Bathroom is a Full Bathroom
- Separate Shower
Utilities
- Forced Air Heating and Cooling System
- Heating System Uses Gas
- Lake Michigan Water
Additional Features
- Deck
- Landscaped Professionally
Listing and Financial Details
- Homeowner Tax Exemptions
Ownership History
Purchase Details
Home Financials for this Owner
Home Financials are based on the most recent Mortgage that was taken out on this home.Purchase Details
Home Financials for this Owner
Home Financials are based on the most recent Mortgage that was taken out on this home.Purchase Details
Home Financials for this Owner
Home Financials are based on the most recent Mortgage that was taken out on this home.Similar Homes in Naperville, IL
Home Values in the Area
Average Home Value in this Area
Purchase History
| Date | Type | Sale Price | Title Company |
|---|---|---|---|
| Warranty Deed | $480,000 | Stewart Title | |
| Warranty Deed | $390,000 | Ticor Title Insurance Co | |
| Warranty Deed | $234,000 | -- |
Mortgage History
| Date | Status | Loan Amount | Loan Type |
|---|---|---|---|
| Previous Owner | $432,000 | New Conventional | |
| Previous Owner | $370,500 | New Conventional | |
| Previous Owner | $100,000 | Credit Line Revolving | |
| Previous Owner | $75,600 | Credit Line Revolving | |
| Previous Owner | $30,000 | Credit Line Revolving | |
| Previous Owner | $210,600 | No Value Available |
Property History
| Date | Event | Price | Change | Sq Ft Price |
|---|---|---|---|---|
| 05/07/2021 05/07/21 | Sold | $480,000 | +1.1% | $182 / Sq Ft |
| 04/05/2021 04/05/21 | Pending | -- | -- | -- |
| 04/05/2021 04/05/21 | For Sale | $475,000 | +21.8% | $180 / Sq Ft |
| 11/07/2016 11/07/16 | Sold | $390,000 | -2.5% | $148 / Sq Ft |
| 10/12/2016 10/12/16 | Pending | -- | -- | -- |
| 09/28/2016 09/28/16 | Price Changed | $399,999 | -3.4% | $152 / Sq Ft |
| 08/29/2016 08/29/16 | Price Changed | $414,000 | -1.2% | $157 / Sq Ft |
| 07/25/2016 07/25/16 | Price Changed | $419,000 | -1.2% | $159 / Sq Ft |
| 06/21/2016 06/21/16 | Price Changed | $424,000 | -1.2% | $161 / Sq Ft |
| 04/01/2016 04/01/16 | For Sale | $429,000 | -- | $163 / Sq Ft |
Tax History Compared to Growth
Tax History
| Year | Tax Paid | Tax Assessment Tax Assessment Total Assessment is a certain percentage of the fair market value that is determined by local assessors to be the total taxable value of land and additions on the property. | Land | Improvement |
|---|---|---|---|---|
| 2023 | $12,381 | $176,366 | $57,536 | $118,830 |
| 2022 | $11,409 | $166,102 | $54,428 | $111,674 |
| 2021 | $10,895 | $158,192 | $51,836 | $106,356 |
| 2020 | $10,685 | $153,066 | $51,015 | $102,051 |
| 2019 | $10,501 | $148,752 | $49,577 | $99,175 |
| 2018 | $10,650 | $148,170 | $48,487 | $99,683 |
| 2017 | $10,487 | $144,345 | $47,235 | $97,110 |
| 2016 | $10,467 | $141,238 | $46,218 | $95,020 |
| 2015 | $10,386 | $135,805 | $44,440 | $91,365 |
| 2014 | $10,386 | $130,194 | $44,440 | $85,754 |
| 2013 | $10,386 | $130,194 | $44,440 | $85,754 |
Agents Affiliated with this Home
-
J
Seller's Agent in 2021
Jennifer Engel
Redfin Corporation
-
Sanjay Marathe

Buyer's Agent in 2021
Sanjay Marathe
Keller Williams Infinity
(630) 915-2970
1 in this area
166 Total Sales
-
Dena Furlow

Seller's Agent in 2016
Dena Furlow
Keller Williams Infinity
(630) 742-4374
269 Total Sales
Map
Source: Midwest Real Estate Data (MRED)
MLS Number: MRD09181345
APN: 01-11-211-003
- 3718 Tramore Ct
- 1123 Thackery Ln
- 1244 Hollingswood Ave
- 1208 Thackery Ct
- 1407 Keats Ave
- 2741 Gateshead Dr
- 704 Danielle Ct
- 1112 Saratoga Ct
- 3924 Garnette Ct
- 727 Mesa Dr
- 3944 Garnette Ct Unit 2
- 2616 Gateshead Dr
- 1316 Fireside Ct
- 2949 Brossman St
- 1716 Tamahawk Ln
- 1779 Frost Ln
- 4227 Falkner Dr Unit 3
- 2802 Wedgewood Dr
- 147 Willow Bend
- 1223 Leverenz Rd
