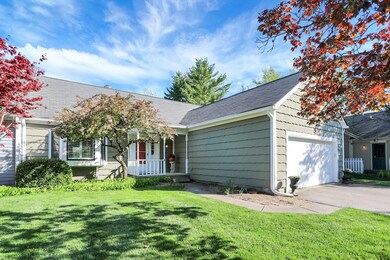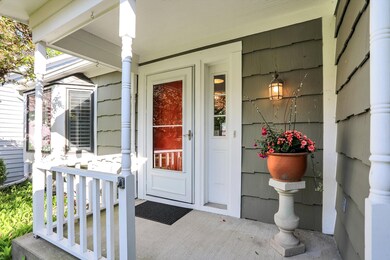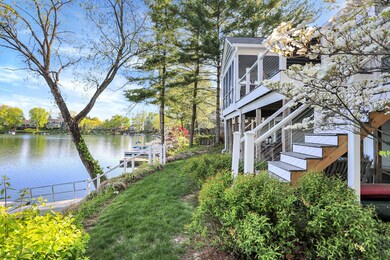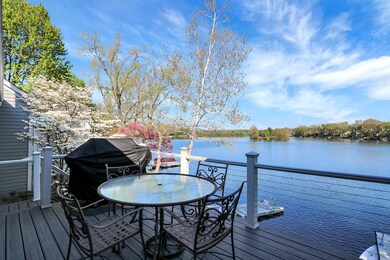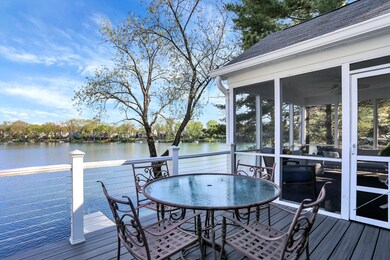
3313 Bay Road Dr N Indianapolis, IN 46240
Clearwater NeighborhoodHighlights
- Lake Front
- Cape Cod Architecture
- Fireplace in Bedroom
- Clearwater Elementary School Rated A-
- Mature Trees
- Deck
About This Home
As of May 2023Nantucket Bay, one of Indy's finest waterfront locations. A rare opportunity to have the best of all worlds. A paired ranch home condo that features some of the best water views and easy water access you can find in the area. 3 beds, 2.5 baths with oversized 2 car garage and finished walkout lower level. Very large living spaces throughout, new windows, new hardwood floors throughout main level, inviting screen porch, Trex decking and an updated dock. Ideal location minutes from Keystone at the Crossing, a short walk to the tennis courts. Great neighbors & peaceful walks in all directions make for a true getaway from all the hustle & bustle. Come experience this ideal lifestyle and make this special unit your own.
Last Agent to Sell the Property
Berkshire Hathaway Home License #RB14023177 Listed on: 04/27/2023

Last Buyer's Agent
Alice Steppe
Real Broker, LLC
Property Details
Home Type
- Condominium
Est. Annual Taxes
- $7,950
Year Built
- Built in 1984
Lot Details
- Lake Front
- 1 Common Wall
- Mature Trees
HOA Fees
- $525 Monthly HOA Fees
Parking
- 2 Car Attached Garage
- Garage Door Opener
Home Design
- Cape Cod Architecture
- Poured Concrete
- Cedar
Interior Spaces
- 1-Story Property
- Built-in Bookshelves
- Woodwork
- Paddle Fans
- Vinyl Clad Windows
- Window Screens
- Entrance Foyer
- Living Room with Fireplace
- 2 Fireplaces
- Family or Dining Combination
- Water Views
- Finished Basement
- Walk-Out Basement
- Pull Down Stairs to Attic
- Security System Owned
- Dryer
Kitchen
- Breakfast Bar
- Oven
- Microwave
- Dishwasher
- Kitchen Island
- Disposal
Flooring
- Engineered Wood
- Carpet
- Vinyl
Bedrooms and Bathrooms
- 3 Bedrooms
- Fireplace in Bedroom
Outdoor Features
- Deck
Utilities
- Forced Air Heating System
- Heating System Uses Gas
- Gas Water Heater
Listing and Financial Details
- Tax Lot 51
- Assessor Parcel Number 490219120037000800
Community Details
Overview
- Association fees include insurance, lawncare, ground maintenance, management, snow removal, tennis court(s)
- Association Phone (317) 570-4538
- Nantucket Bay Subdivision
- Property managed by Kirkpatrick Management
Recreation
- Tennis Courts
Security
- Fire and Smoke Detector
Ownership History
Purchase Details
Home Financials for this Owner
Home Financials are based on the most recent Mortgage that was taken out on this home.Purchase Details
Home Financials for this Owner
Home Financials are based on the most recent Mortgage that was taken out on this home.Similar Homes in Indianapolis, IN
Home Values in the Area
Average Home Value in this Area
Purchase History
| Date | Type | Sale Price | Title Company |
|---|---|---|---|
| Warranty Deed | $835,000 | Stewart Title Company | |
| Deed | $650,000 | -- | |
| Warranty Deed | $650,000 | Meridian Title Corporation |
Mortgage History
| Date | Status | Loan Amount | Loan Type |
|---|---|---|---|
| Previous Owner | $453,100 | New Conventional | |
| Previous Owner | $100,000 | Credit Line Revolving |
Property History
| Date | Event | Price | Change | Sq Ft Price |
|---|---|---|---|---|
| 05/19/2023 05/19/23 | Sold | $835,000 | +4.4% | $312 / Sq Ft |
| 04/30/2023 04/30/23 | Pending | -- | -- | -- |
| 04/27/2023 04/27/23 | For Sale | $799,900 | +23.1% | $299 / Sq Ft |
| 08/30/2017 08/30/17 | Sold | $650,000 | +0.2% | $385 / Sq Ft |
| 08/16/2017 08/16/17 | Pending | -- | -- | -- |
| 08/16/2017 08/16/17 | For Sale | $649,000 | -- | $385 / Sq Ft |
Tax History Compared to Growth
Tax History
| Year | Tax Paid | Tax Assessment Tax Assessment Total Assessment is a certain percentage of the fair market value that is determined by local assessors to be the total taxable value of land and additions on the property. | Land | Improvement |
|---|---|---|---|---|
| 2024 | $9,813 | $740,500 | $53,500 | $687,000 |
| 2023 | $9,813 | $709,800 | $53,200 | $656,600 |
| 2022 | $9,798 | $683,600 | $53,100 | $630,500 |
| 2021 | $8,053 | $580,200 | $44,700 | $535,500 |
| 2020 | $7,652 | $586,400 | $44,700 | $541,700 |
| 2019 | $7,210 | $592,700 | $44,800 | $547,900 |
| 2018 | $7,073 | $596,900 | $44,800 | $552,100 |
| 2017 | $5,883 | $502,600 | $44,700 | $457,900 |
| 2016 | $5,376 | $496,400 | $47,200 | $449,200 |
| 2014 | $5,170 | $494,500 | $47,200 | $447,300 |
| 2013 | $5,094 | $494,400 | $47,100 | $447,300 |
Agents Affiliated with this Home
-
Mike Deck

Seller's Agent in 2023
Mike Deck
Berkshire Hathaway Home
(317) 339-2830
2 in this area
706 Total Sales
-
Scott Uebele

Seller Co-Listing Agent in 2023
Scott Uebele
Berkshire Hathaway Home
(317) 339-2835
2 in this area
72 Total Sales
-
A
Buyer's Agent in 2023
Alice Steppe
Real Broker, LLC
-
Sarah Lukemeyer

Seller's Agent in 2017
Sarah Lukemeyer
eXp Realty LLC
(317) 319-6038
43 Total Sales
-
E
Buyer's Agent in 2017
Elly Brown
United Real Estate Indpls
Map
Source: MIBOR Broker Listing Cooperative®
MLS Number: 21917810
APN: 49-02-19-120-037.000-800
- 8048 River Bay Dr E
- 3430 Bay Road Dr S
- 3585 Bay Road Dr N
- 3136 River Bay Dr N
- 7803 Harbour Isle
- 3532 Clearwater Cir
- 8315 Union Chapel Rd
- 7711 River Rd
- 3748 Bay Road Dr S
- 7707 River Rd Unit 10
- 7674 Harbour Isle
- 1633 E 73rd St
- 7689 Harbour Isle
- 2412 E 79th St
- 7685 River Rd
- 2417 E 80th St
- 2408 Idlewood Dr
- 7608 Harbour Isle
- 8191 Frisco Way
- 7859 N Chester Ave

