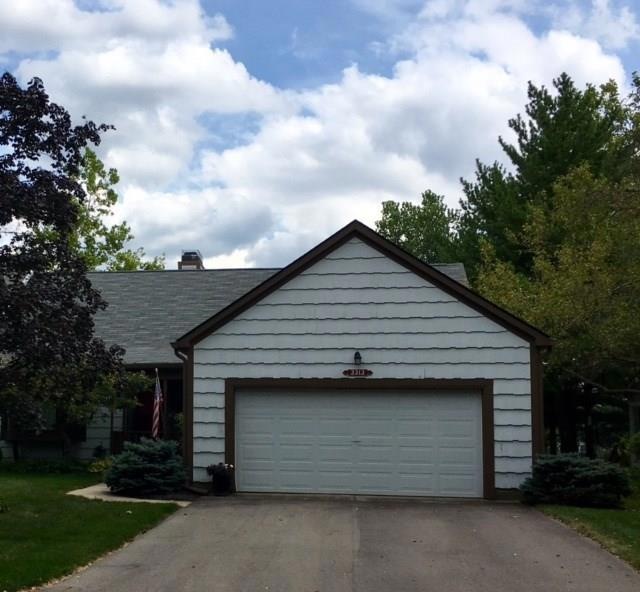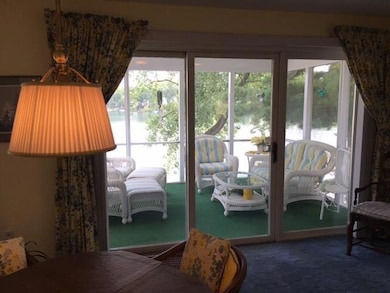
3313 Bay Road Dr N Indianapolis, IN 46240
Clearwater NeighborhoodHighlights
- Lake Front
- Cape Cod Architecture
- Deck
- Clearwater Elementary School Rated A-
- Mature Trees
- Tennis Courts
About This Home
As of May 2023Listed and Sold
Last Agent to Sell the Property
eXp Realty LLC License #RB14043028 Listed on: 08/16/2017
Last Buyer's Agent
Elly Brown
United Real Estate Indpls

Property Details
Home Type
- Condominium
Est. Annual Taxes
- $5,284
Year Built
- Built in 1984
Lot Details
- Lake Front
- Mature Trees
HOA Fees
- $450 Monthly HOA Fees
Parking
- 2 Car Attached Garage
- Garage Door Opener
Home Design
- Cape Cod Architecture
- Poured Concrete
- Cedar
Interior Spaces
- 1-Story Property
- Paddle Fans
- Wood Frame Window
- Window Screens
- Entrance Foyer
- Family or Dining Combination
- Carpet
- Finished Basement
- Walk-Out Basement
- Pull Down Stairs to Attic
- Security System Owned
- Dryer
Kitchen
- Oven
- Microwave
- Dishwasher
- Kitchen Island
- Disposal
Bedrooms and Bathrooms
- 3 Bedrooms
Outdoor Features
- Deck
Utilities
- Forced Air Heating System
- Heating System Uses Gas
- Gas Water Heater
Listing and Financial Details
- Tax Lot 51
- Assessor Parcel Number 490219120037000800
Community Details
Overview
- Association fees include insurance, lawncare, ground maintenance, management, snow removal, tennis court(s)
- Nantucket Bay Subdivision
Recreation
- Tennis Courts
Security
- Fire and Smoke Detector
Ownership History
Purchase Details
Home Financials for this Owner
Home Financials are based on the most recent Mortgage that was taken out on this home.Purchase Details
Home Financials for this Owner
Home Financials are based on the most recent Mortgage that was taken out on this home.Similar Homes in Indianapolis, IN
Home Values in the Area
Average Home Value in this Area
Purchase History
| Date | Type | Sale Price | Title Company |
|---|---|---|---|
| Warranty Deed | $835,000 | Stewart Title Company | |
| Deed | $650,000 | -- | |
| Warranty Deed | $650,000 | Meridian Title Corporation |
Mortgage History
| Date | Status | Loan Amount | Loan Type |
|---|---|---|---|
| Previous Owner | $453,100 | New Conventional | |
| Previous Owner | $100,000 | Credit Line Revolving |
Property History
| Date | Event | Price | Change | Sq Ft Price |
|---|---|---|---|---|
| 05/19/2023 05/19/23 | Sold | $835,000 | +4.4% | $312 / Sq Ft |
| 04/30/2023 04/30/23 | Pending | -- | -- | -- |
| 04/27/2023 04/27/23 | For Sale | $799,900 | +23.1% | $299 / Sq Ft |
| 08/30/2017 08/30/17 | Sold | $650,000 | +0.2% | $385 / Sq Ft |
| 08/16/2017 08/16/17 | Pending | -- | -- | -- |
| 08/16/2017 08/16/17 | For Sale | $649,000 | -- | $385 / Sq Ft |
Tax History Compared to Growth
Tax History
| Year | Tax Paid | Tax Assessment Tax Assessment Total Assessment is a certain percentage of the fair market value that is determined by local assessors to be the total taxable value of land and additions on the property. | Land | Improvement |
|---|---|---|---|---|
| 2024 | $9,813 | $740,500 | $53,500 | $687,000 |
| 2023 | $9,813 | $709,800 | $53,200 | $656,600 |
| 2022 | $9,798 | $683,600 | $53,100 | $630,500 |
| 2021 | $8,053 | $580,200 | $44,700 | $535,500 |
| 2020 | $7,652 | $586,400 | $44,700 | $541,700 |
| 2019 | $7,210 | $592,700 | $44,800 | $547,900 |
| 2018 | $7,073 | $596,900 | $44,800 | $552,100 |
| 2017 | $5,883 | $502,600 | $44,700 | $457,900 |
| 2016 | $5,376 | $496,400 | $47,200 | $449,200 |
| 2014 | $5,170 | $494,500 | $47,200 | $447,300 |
| 2013 | $5,094 | $494,400 | $47,100 | $447,300 |
Agents Affiliated with this Home
-
Mike Deck

Seller's Agent in 2023
Mike Deck
Berkshire Hathaway Home
(317) 339-2830
2 in this area
708 Total Sales
-
Scott Uebele

Seller Co-Listing Agent in 2023
Scott Uebele
Berkshire Hathaway Home
(317) 339-2835
2 in this area
71 Total Sales
-
A
Buyer's Agent in 2023
Alice Steppe
Real Broker, LLC
-
Sarah Lukemeyer

Seller's Agent in 2017
Sarah Lukemeyer
eXp Realty LLC
(317) 319-6038
43 Total Sales
-
E
Buyer's Agent in 2017
Elly Brown
United Real Estate Indpls
Map
Source: MIBOR Broker Listing Cooperative®
MLS Number: 21506686
APN: 49-02-19-120-037.000-800
- 8048 River Bay Dr E
- 3430 Bay Road Dr S
- 3585 Bay Road Dr N
- 3136 River Bay Dr N
- 7803 Harbour Isle
- 3532 Clearwater Cir
- 8315 Union Chapel Rd
- 7711 River Rd
- 3748 Bay Road Dr S
- 7707 River Rd Unit 10
- 7674 Harbour Isle
- 1633 E 73rd St
- 2412 E 79th St
- 7685 River Rd
- 2417 E 80th St
- 7608 Harbour Isle
- 7859 N Chester Ave
- 2247 Frisco Place
- 8164 Dean Rd
- 7414 Harbour Isle

