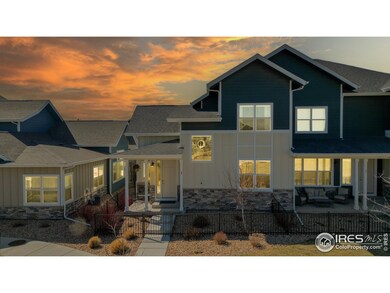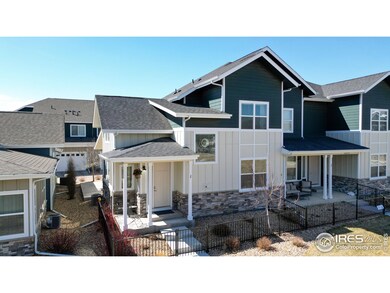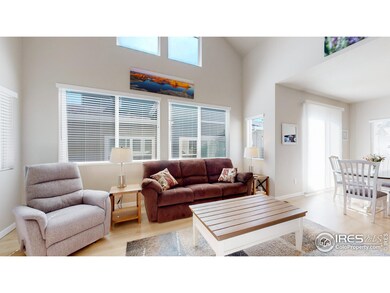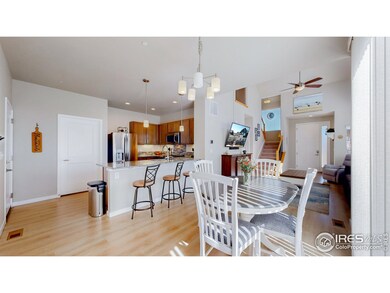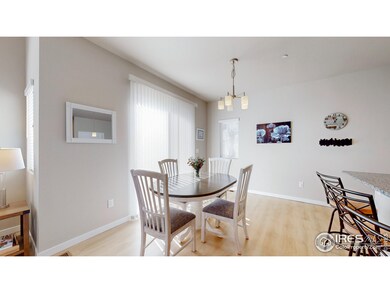
3313 Green Lake Dr Unit 1 Fort Collins, CO 80524
Trail Head NeighborhoodHighlights
- Open Floorplan
- Contemporary Architecture
- Main Floor Bedroom
- Fort Collins High School Rated A-
- Cathedral Ceiling
- 3-minute walk to Traverse Park
About This Home
As of June 2024Welcome home to the perfect blend of style and convenience. This stunning two-story townhome boasts ample space and abundant natural light throughout. It features three bedrooms and three bathrooms, offering the perfect blend of comfort and functionality. The main level welcomes you with an inviting living area, complemented by large windows that flood the space with sunlight, creating a warm and welcoming ambiance. The modern kitchen, equipped with sleek appliances and granite counter tops, is ideal for culinary adventures and entertaining guests. The main floor primary suite boasts a luxurious en-suite bathroom, complete with a walk-in closet and large shower providing a private oasis to unwind after a long day. Upstairs, you'll find two spacious bedrooms, offering serene retreats for rest and relaxation connecting to a joint bathroom with double vanities. With its thoughtful layout, abundant lighting, and contemporary design, this townhome offers a lifestyle of comfort and sophistication. Traverse Park is located just one block away with large open green spaces and several play areas, perfect for picnics and time with friends! Conveniently located 10 min to downtown Fort Collins, and just minutes to I-25 for easy access. Don't miss your chance to see this wonderful home!
Townhouse Details
Home Type
- Townhome
Est. Annual Taxes
- $2,368
Year Built
- Built in 2020
Lot Details
- 2,538 Sq Ft Lot
- Southern Exposure
- Fenced
HOA Fees
- $215 Monthly HOA Fees
Parking
- 2 Car Attached Garage
- Garage Door Opener
Home Design
- Contemporary Architecture
- Wood Frame Construction
- Composition Roof
Interior Spaces
- 1,603 Sq Ft Home
- 2-Story Property
- Open Floorplan
- Cathedral Ceiling
- Double Pane Windows
Kitchen
- Eat-In Kitchen
- Gas Oven or Range
- Microwave
- Dishwasher
- Kitchen Island
Flooring
- Carpet
- Luxury Vinyl Tile
Bedrooms and Bathrooms
- 3 Bedrooms
- Main Floor Bedroom
- Walk-In Closet
- Jack-and-Jill Bathroom
- Primary bathroom on main floor
Laundry
- Laundry on main level
- Dryer
- Washer
Eco-Friendly Details
- Energy-Efficient HVAC
Outdoor Features
- Patio
- Exterior Lighting
Schools
- Laurel Elementary School
- Lincoln Middle School
- Poudre High School
Utilities
- Forced Air Heating and Cooling System
- High Speed Internet
- Cable TV Available
Listing and Financial Details
- Assessor Parcel Number R1671288
Community Details
Overview
- Association fees include common amenities, snow removal, ground maintenance, management, water/sewer
- Trail Head Filing 3 Subdivision
Recreation
- Community Playground
- Park
Ownership History
Purchase Details
Home Financials for this Owner
Home Financials are based on the most recent Mortgage that was taken out on this home.Purchase Details
Home Financials for this Owner
Home Financials are based on the most recent Mortgage that was taken out on this home.Similar Homes in Fort Collins, CO
Home Values in the Area
Average Home Value in this Area
Purchase History
| Date | Type | Sale Price | Title Company |
|---|---|---|---|
| Warranty Deed | $440,000 | None Listed On Document | |
| Special Warranty Deed | $385,149 | Land Title Guarantee Co |
Mortgage History
| Date | Status | Loan Amount | Loan Type |
|---|---|---|---|
| Open | $297,000 | New Conventional | |
| Previous Owner | $737,227 | Construction |
Property History
| Date | Event | Price | Change | Sq Ft Price |
|---|---|---|---|---|
| 06/05/2024 06/05/24 | Sold | $440,000 | 0.0% | $274 / Sq Ft |
| 05/01/2024 05/01/24 | Price Changed | $440,000 | -2.2% | $274 / Sq Ft |
| 03/21/2024 03/21/24 | For Sale | $450,000 | +16.8% | $281 / Sq Ft |
| 06/02/2021 06/02/21 | Off Market | $385,149 | -- | -- |
| 03/04/2020 03/04/20 | Sold | $385,149 | +1.4% | $250 / Sq Ft |
| 10/15/2019 10/15/19 | For Sale | $379,900 | 0.0% | $247 / Sq Ft |
| 10/15/2019 10/15/19 | Pending | -- | -- | -- |
| 09/11/2019 09/11/19 | For Sale | $379,900 | -- | $247 / Sq Ft |
Tax History Compared to Growth
Tax History
| Year | Tax Paid | Tax Assessment Tax Assessment Total Assessment is a certain percentage of the fair market value that is determined by local assessors to be the total taxable value of land and additions on the property. | Land | Improvement |
|---|---|---|---|---|
| 2025 | $2,647 | $31,276 | $8,094 | $23,182 |
| 2024 | $2,519 | $31,276 | $8,094 | $23,182 |
| 2022 | $2,393 | $25,076 | $6,700 | $18,376 |
| 2021 | $2,393 | $25,798 | $6,893 | $18,905 |
| 2020 | $1,792 | $19,148 | $5,577 | $13,571 |
| 2019 | $602 | $6,409 | $6,409 | $0 |
Agents Affiliated with this Home
-
Jacqueline Feil

Seller's Agent in 2024
Jacqueline Feil
RE/MAX
(970) 402-7509
2 in this area
46 Total Sales
-
Katelyn Gaide

Buyer's Agent in 2024
Katelyn Gaide
eXp Realty - Hub
(970) 829-9494
1 in this area
23 Total Sales
-
Morgan Venter

Seller's Agent in 2020
Morgan Venter
Resident Realty
(303) 981-9863
22 in this area
31 Total Sales
-

Buyer's Agent in 2020
Sam Biller
Keller Williams-Preferred Rlty
(303) 507-8945
57 Total Sales
Map
Source: IRES MLS
MLS Number: 1005500
APN: 87043-31-003
- 3250 Greenlake Dr
- 706 Greenfields Dr
- 3419 Green Lake Dr
- 3425 Green Lake Dr
- 3449 Green Lake Dr
- 3437 Green Lake Dr
- 756 Three Forks Dr
- 3392 Wagon Trail Rd
- 3146 Tourmaline Place
- 3153 Tourmaline Place
- 3166 Robud Farms Dr
- 3160 Robud Farms Dr
- 3141 Tourmaline Place
- 3203 Robud Farms Dr
- 3162 Conquest St
- 3215 Robud Farms Dr
- 3209 Robud Farms
- 2951 Barnstormer St
- 3125 Conquest St
- 3117 Conquest St

