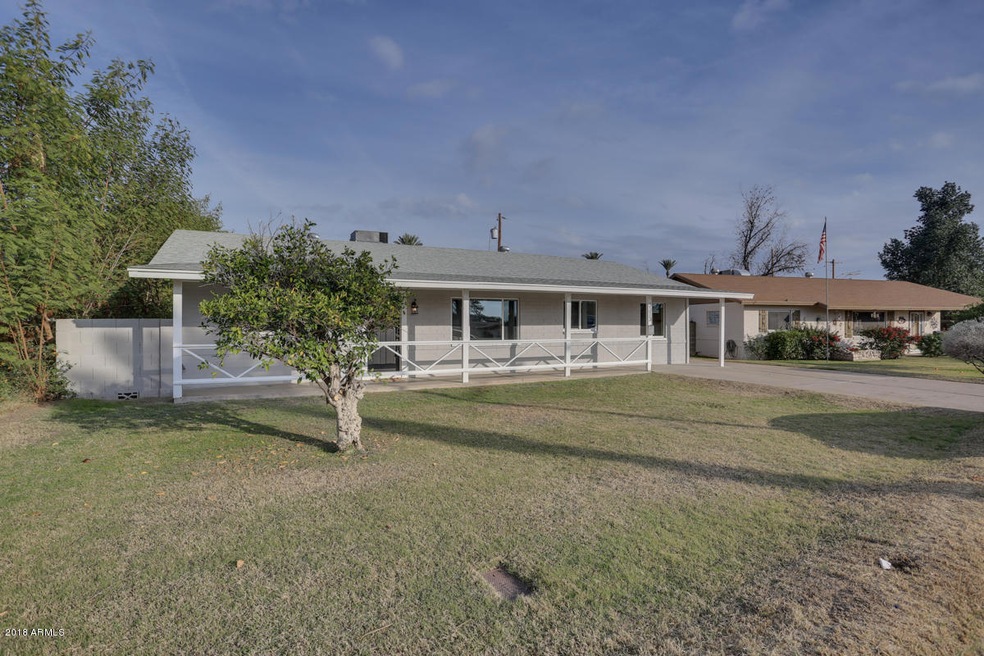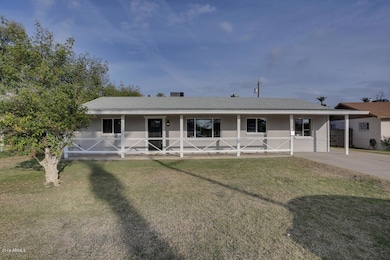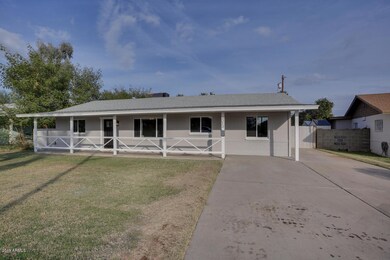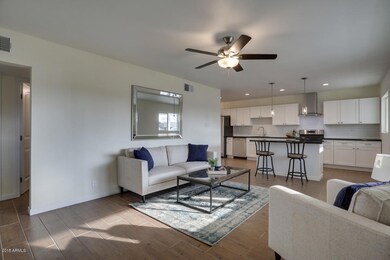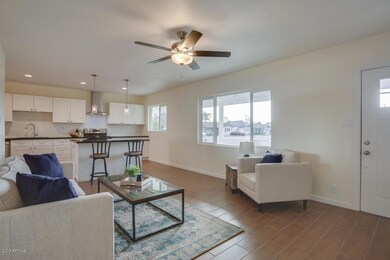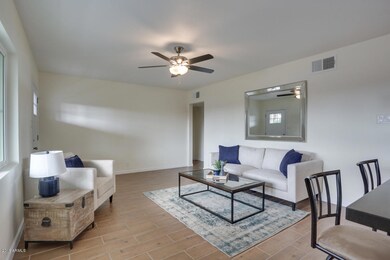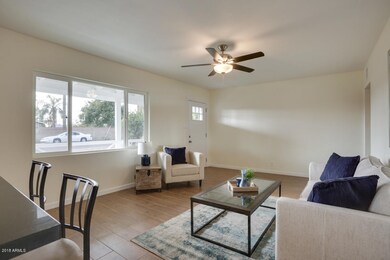
3313 N 43rd Place Phoenix, AZ 85018
Camelback East Village NeighborhoodHighlights
- No HOA
- Eat-In Kitchen
- Tile Flooring
- Tavan Elementary School Rated A
- Double Pane Windows
- Central Air
About This Home
As of November 2018FULLY REMODELED 4/2 IN ARCADIA'S DENNIS MANOR READY TO SELL! THIS HOME HAS BEEN COMPLETELY UPDATED INCLUDING THE ROOF AND A/C UNIT. HOME HAS NICE SPLIT FLOOR PLAN PERFECT FOR GUESTS OR FAMILY. UPDATED KITCHEN HAS SOFT-CLOSE DRAWERS/CABINETS WITH PLENTY OF STORAGE, GRANITE COUNTER TOPS COMPLETE WITH AN ISLAND, AND FURNISHED WITH BRAND NEW STAINLESS STEEL APPLIANCES. MASTER BATH SHOWER HAS BENCH AND MAIN BATH HAS A DOUBLE SINK. BRAND NEW WINDOWS AND CUSTOM LIGHTING HIGH LIGHT ALL OF THE BEAUTIFUL FEATURES THIS HOME HAS TO OFFER. PROPERTY ALSO HAS A SPACIOUS BACKYARD WITH A PATIO. PROPERTY IS IN A VERY DESIRABLE AREA, JUST WALKING DISTANCE TO SOME OF PHOENIX'S VOTED BEST RESTAURANTS AND NIGHT LIFE. PROPERTY IS EASILY ACCESSIBLE TO CAMELBACK MTN, SCOTTSDALE, AND AIRPORT. THIS ONE WILL GO FAST!
Last Agent to Sell the Property
The John Samuels Agency License #SA653325000 Listed on: 08/02/2018
Co-Listed By
Ernest Curry
The John Samuels Agency License #SA671218000
Home Details
Home Type
- Single Family
Est. Annual Taxes
- $1,546
Year Built
- Built in 1954
Lot Details
- 6,708 Sq Ft Lot
- Block Wall Fence
- Grass Covered Lot
Parking
- 3 Open Parking Spaces
Home Design
- Composition Roof
- Block Exterior
Interior Spaces
- 1,530 Sq Ft Home
- 1-Story Property
- Double Pane Windows
Kitchen
- Eat-In Kitchen
- Breakfast Bar
- Electric Cooktop
- Built-In Microwave
Flooring
- Carpet
- Tile
Bedrooms and Bathrooms
- 4 Bedrooms
- 2 Bathrooms
Schools
- Tavan Elementary School
- Ingleside Middle School
- Arcadia High School
Utilities
- Central Air
- Heating Available
Community Details
- No Home Owners Association
- Association fees include no fees
- Dennis Manor Subdivision
Listing and Financial Details
- Tax Lot 50
- Assessor Parcel Number 127-12-045
Ownership History
Purchase Details
Home Financials for this Owner
Home Financials are based on the most recent Mortgage that was taken out on this home.Purchase Details
Home Financials for this Owner
Home Financials are based on the most recent Mortgage that was taken out on this home.Purchase Details
Similar Homes in Phoenix, AZ
Home Values in the Area
Average Home Value in this Area
Purchase History
| Date | Type | Sale Price | Title Company |
|---|---|---|---|
| Warranty Deed | $385,000 | Driggs Title Agency Inc | |
| Warranty Deed | $305,000 | Fidelity National Title Agen | |
| Interfamily Deed Transfer | -- | -- |
Mortgage History
| Date | Status | Loan Amount | Loan Type |
|---|---|---|---|
| Open | $284,000 | New Conventional | |
| Closed | $299,000 | New Conventional | |
| Closed | $304,460 | New Conventional |
Property History
| Date | Event | Price | Change | Sq Ft Price |
|---|---|---|---|---|
| 11/22/2018 11/22/18 | Sold | $385,000 | -1.3% | $252 / Sq Ft |
| 09/28/2018 09/28/18 | Price Changed | $389,999 | -1.3% | $255 / Sq Ft |
| 09/24/2018 09/24/18 | Price Changed | $394,999 | -1.0% | $258 / Sq Ft |
| 09/14/2018 09/14/18 | Price Changed | $398,999 | -0.1% | $261 / Sq Ft |
| 08/29/2018 08/29/18 | Price Changed | $399,499 | -0.1% | $261 / Sq Ft |
| 08/02/2018 08/02/18 | For Sale | $399,999 | +31.1% | $261 / Sq Ft |
| 09/19/2017 09/19/17 | Sold | $305,000 | 0.0% | $223 / Sq Ft |
| 09/05/2017 09/05/17 | Pending | -- | -- | -- |
| 09/05/2017 09/05/17 | For Sale | $305,000 | -- | $223 / Sq Ft |
Tax History Compared to Growth
Tax History
| Year | Tax Paid | Tax Assessment Tax Assessment Total Assessment is a certain percentage of the fair market value that is determined by local assessors to be the total taxable value of land and additions on the property. | Land | Improvement |
|---|---|---|---|---|
| 2025 | $1,882 | $27,672 | -- | -- |
| 2024 | $1,825 | $26,355 | -- | -- |
| 2023 | $1,825 | $45,250 | $9,050 | $36,200 |
| 2022 | $1,758 | $35,280 | $7,050 | $28,230 |
| 2021 | $1,848 | $32,410 | $6,480 | $25,930 |
| 2020 | $1,818 | $31,300 | $6,260 | $25,040 |
| 2019 | $1,757 | $28,680 | $5,730 | $22,950 |
| 2018 | $1,851 | $24,830 | $4,960 | $19,870 |
| 2017 | $1,546 | $23,610 | $4,720 | $18,890 |
| 2016 | $1,350 | $22,520 | $4,500 | $18,020 |
| 2015 | $1,241 | $21,170 | $4,230 | $16,940 |
Agents Affiliated with this Home
-

Seller's Agent in 2018
Preston Royce
The John Samuels Agency
(602) 368-6099
5 in this area
123 Total Sales
-
E
Seller Co-Listing Agent in 2018
Ernest Curry
The John Samuels Agency
-

Buyer's Agent in 2018
Roxanne Johnson
The Agency
(602) 826-1600
2 in this area
15 Total Sales
-

Seller's Agent in 2017
Craig Mernitz
RE/MAX
(602) 739-2385
1 in this area
47 Total Sales
Map
Source: Arizona Regional Multiple Listing Service (ARMLS)
MLS Number: 5801297
APN: 127-12-045
- 4328 E Mulberry Dr Unit 7
- 4306 E Flower St
- 4305 E Flower St
- 4246 E Mulberry Dr
- 3416 N 44th St Unit 70
- 3416 N 44th St Unit 43
- 3416 N 44th St Unit 35
- 3416 N 44th St Unit 5
- 4243 E Avalon Dr
- 4526 E Earll Dr
- 4308 E Weldon Ave
- 4202 E Catalina Dr
- 4219 E Catalina Dr
- 2989 N 44th St Unit 3013
- 2989 N 44th St Unit 2007
- 2989 N 44th St Unit 3044
- 2989 N 44th St Unit 3016
- 2989 N 44th St Unit 2001
- 4333 E Indianola Ave
- 4639 E Mulberry Dr
