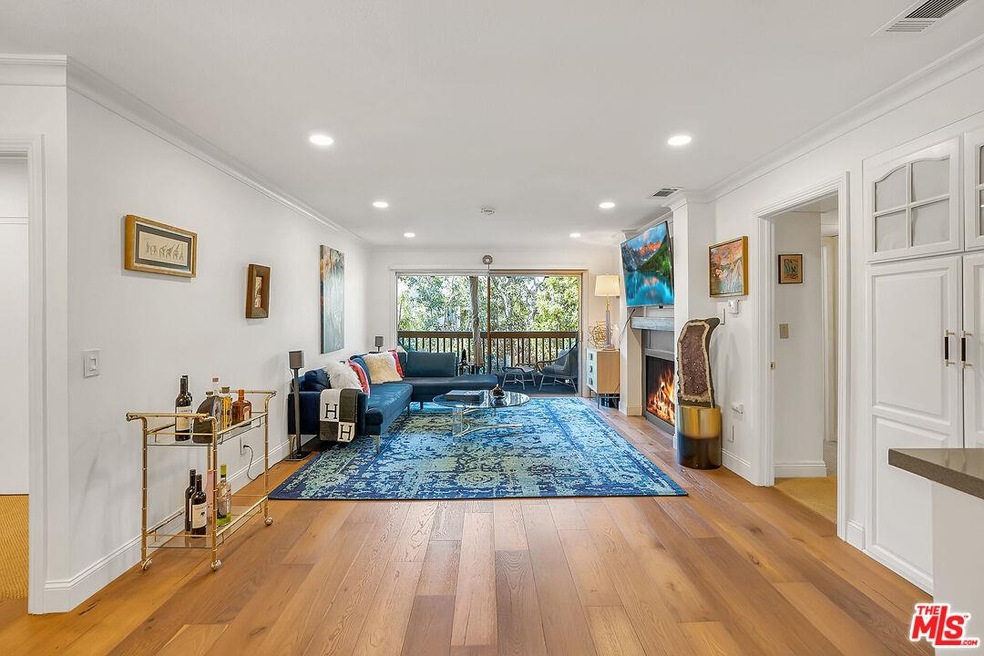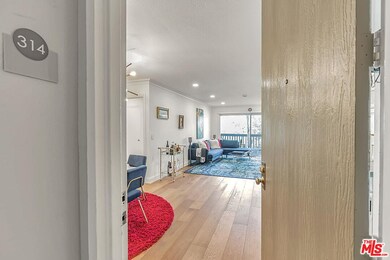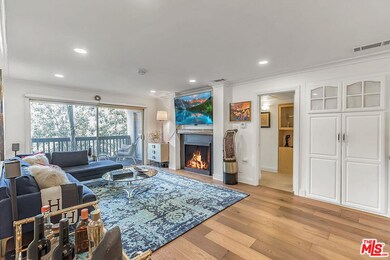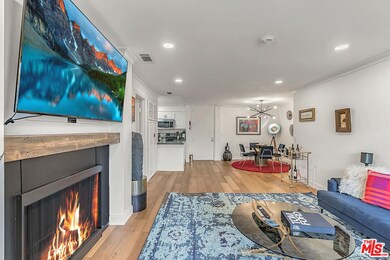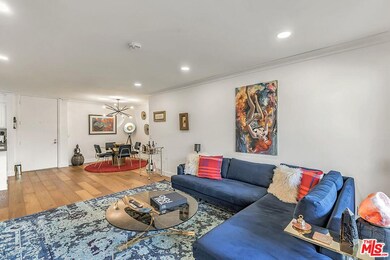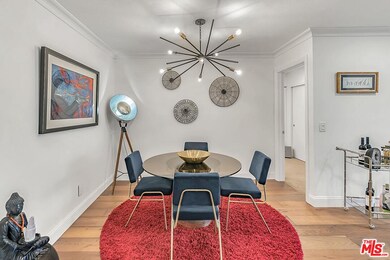
3314 Raintree Cir Unit 314 Culver City, CA 90230
Estimated Value: $790,000 - $840,000
Highlights
- Fitness Center
- 24-Hour Security
- In Ground Pool
- Farragut Elementary School Rated A
- Unit is on the top floor
- Lake On Lot
About This Home
As of April 2022Now is your chance to secure a luxurious and showstopping top-floor end unit at the resort-like Raintree Condominium Complex. Enjoy an open floor plan with new engineered flooring, recessed lighting, crown & baseboard moldings and a modern gas fireplace featuring a chic wooden mantel. Cabinets and doors are adorned with gold hardware throughout this must-see condo. The kitchen boasts granite countertops, stainless-steel appliances, and a cozy breakfast bar for your morning coffee. Both bathrooms have been exquisitely remodeled with no expense spared - from shower systems with rainwater shower head and body sprayers to a plush soaking tub and defogging LED mirrors. The balcony is surrounded by lush trees, creating a private enclave, yet it is still flooded with natural light. Located on the storied former MGM Lot #3, Raintree is one of the premier complexes in Culver City, well-known for its impeccably manicured grounds, ample pathways, lush greenery, waterfalls and serene lake (which was built for the jungle scenes of the original 1930s Tarzan movie): A true sanctuary away from the city, yet conveniently connected for commuters. HOA also covers gas and basic Spectrum cable. Further amenities of the gated community include a staffed entry guardhouse, 24-hour on-site security, heated pool, clubhouse & recreational room, volleyball court and fitness center. A whole new lifestyle awaits you here!
Last Listed By
Cara Chibbaro
KW Advisors License #02075701 Listed on: 03/16/2022

Property Details
Home Type
- Condominium
Est. Annual Taxes
- $11,355
Year Built
- Built in 1972 | Remodeled
Lot Details
- End Unit
- Gated Home
HOA Fees
- $576 Monthly HOA Fees
Home Design
- Turnkey
Interior Spaces
- 1,122 Sq Ft Home
- 3-Story Property
- Open Floorplan
- Built-In Features
- Crown Molding
- Recessed Lighting
- Gas Fireplace
- Plantation Shutters
- Living Room with Fireplace
- Dining Area
- Home Office
- Views of Woods
Kitchen
- Breakfast Bar
- Gas Oven
- Range with Range Hood
- Microwave
- Freezer
- Dishwasher
- Granite Countertops
- Disposal
Flooring
- Engineered Wood
- Carpet
- Stone
Bedrooms and Bathrooms
- 2 Bedrooms
- Walk-In Closet
- 2 Full Bathrooms
- Bathtub with Shower
Home Security
Parking
- 2 Parking Spaces
- Tandem Parking
- Automatic Gate
- Guest Parking
Pool
- In Ground Pool
- In Ground Spa
Outdoor Features
- Lake On Lot
- Balcony
Location
- Unit is on the top floor
Utilities
- Forced Air Heating and Cooling System
- Cable TV Available
Listing and Financial Details
- Assessor Parcel Number 4296-005-048
Community Details
Overview
- Association fees include building and grounds, cable TV, clubhouse, earthquake insurance, gas, maintenance paid, security, trash, water and sewer paid
- 354 Units
- Low-Rise Condominium
- Community Lake
Amenities
- Sundeck
- Trash Chute
- Clubhouse
- Recreation Room
- Laundry Facilities
- Elevator
Recreation
- Sport Court
- Fitness Center
- Community Pool
- Community Spa
- Tennis Courts
Pet Policy
- Pets Allowed
Security
- 24-Hour Security
- Card or Code Access
- Carbon Monoxide Detectors
- Fire and Smoke Detector
- Fire Sprinkler System
Ownership History
Purchase Details
Home Financials for this Owner
Home Financials are based on the most recent Mortgage that was taken out on this home.Purchase Details
Purchase Details
Purchase Details
Home Financials for this Owner
Home Financials are based on the most recent Mortgage that was taken out on this home.Purchase Details
Home Financials for this Owner
Home Financials are based on the most recent Mortgage that was taken out on this home.Purchase Details
Purchase Details
Similar Homes in the area
Home Values in the Area
Average Home Value in this Area
Purchase History
| Date | Buyer | Sale Price | Title Company |
|---|---|---|---|
| Bolton Suzanne | $765,000 | Lawyers Title | |
| Liu Marilyn | $685,000 | Lawyers Title Company | |
| Wojcieszyn Olesia Alexandra | -- | None Available | |
| Wojcieszyn Olesia A | $475,000 | Fidelity Natl Title Ins Co | |
| Sanders Janet L | $355,000 | Southland Title Corporation | |
| Kennedy Perdita A | -- | Southland Title Corporation | |
| Kennedy Brown Perdita A | -- | -- | |
| Brown Perdita A Kennedy | -- | -- |
Mortgage History
| Date | Status | Borrower | Loan Amount |
|---|---|---|---|
| Open | Bolton Suzanne | $612,000 | |
| Previous Owner | Wojcieszyn Olesia Alexandra | $245,500 | |
| Previous Owner | Wojcieszyn Olesia A | $275,000 | |
| Previous Owner | Sanders Janet L | $50,000 | |
| Previous Owner | Sanders Janet L | $155,000 |
Property History
| Date | Event | Price | Change | Sq Ft Price |
|---|---|---|---|---|
| 04/28/2022 04/28/22 | Sold | $899,000 | +12.5% | $801 / Sq Ft |
| 03/25/2022 03/25/22 | Pending | -- | -- | -- |
| 03/16/2022 03/16/22 | For Sale | $799,000 | -- | $712 / Sq Ft |
Tax History Compared to Growth
Tax History
| Year | Tax Paid | Tax Assessment Tax Assessment Total Assessment is a certain percentage of the fair market value that is determined by local assessors to be the total taxable value of land and additions on the property. | Land | Improvement |
|---|---|---|---|---|
| 2024 | $11,355 | $935,319 | $373,503 | $561,816 |
| 2023 | $10,846 | $916,980 | $366,180 | $550,800 |
| 2022 | $8,993 | $780,300 | $624,240 | $156,060 |
| 2021 | $8,189 | $692,096 | $553,677 | $138,419 |
| 2020 | $8,118 | $685,000 | $548,000 | $137,000 |
| 2019 | $6,683 | $559,301 | $447,444 | $111,857 |
| 2018 | $6,527 | $548,335 | $438,671 | $109,664 |
| 2016 | $5,673 | $485,000 | $388,000 | $97,000 |
| 2015 | $5,838 | $497,000 | $398,000 | $99,000 |
| 2014 | $5,161 | $423,000 | $339,000 | $84,000 |
Agents Affiliated with this Home
-
C
Seller's Agent in 2022
Cara Chibbaro
KW Advisors
(310) 482-2201
4 Total Sales
-
Griffin Sweet

Buyer's Agent in 2022
Griffin Sweet
The Agency
(424) 230-3700
30 Total Sales
Map
Source: The MLS
MLS Number: 22-135381
APN: 4296-005-048
- 5113 Raintree Cir Unit 178
- 5119 Raintree Cir Unit 184
- 8108 Raintree Cir
- 7207 Raintree Cir
- 8316 Raintree Cir
- 7301 Raintree Cir
- 4822 Hollow Corner Rd Unit 173
- 5025 Butterfield Ct
- TBD E Jefferson Blvd
- 5001 Stoney Creek Rd Unit 356
- 6311 Summertime Ln
- 6301 Summertime Ln
- 11102 Summertime Ln Unit 93
- 5104 Summertime Ln
- 4107 Summertime Ln
- 3307 Summertime Ln Unit 307
- 4339 Motor Ave
- 4900 Overland Ave Unit 148
- 4900 Overland Ave Unit 234
- 4900 Overland Ave Unit 118
- 5320 Raintree Cir Unit APLN
- 5115 Raintree Cir Unit 108
- 5320 Raintree Cir Unit 320
- 3205 Raintree Cir Unit 22
- 4317 Raintree Cir Unit EPLN
- 3115 Raintree Cir Unit 115
- 5203 Raintree Cir Unit P3
- 5114 Raintree Cir Unit 114
- 5103 Raintree Cir Unit 103
- 4113 Raintree Cir Unit 113
- 3314 Raintree Cir Unit 314
- 5203 Raintree Cir
- 5312 Raintree Cir
- 4113 Raintree Cir
- 5212 Raintree Cir
- 5204 Raintree Cir
- 4114 Raintree Cir
- 4112 Raintree Cir
- 1115 Raintree Cir
- 3107 Raintree Cir
