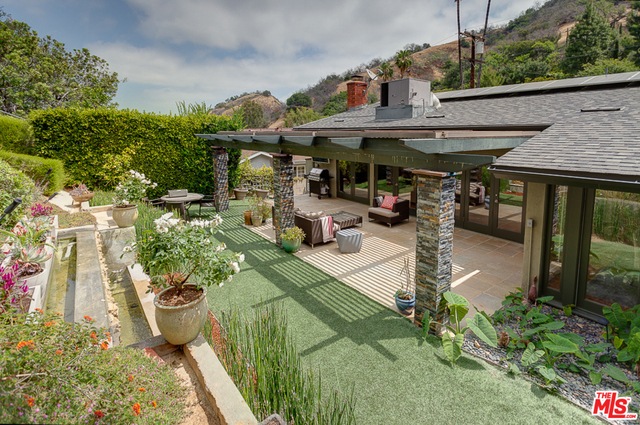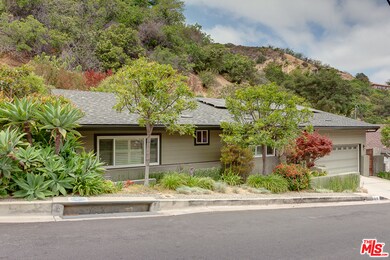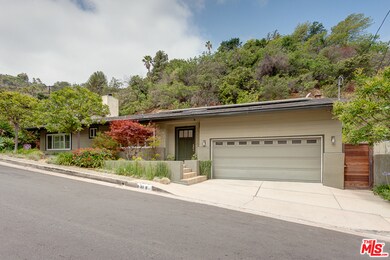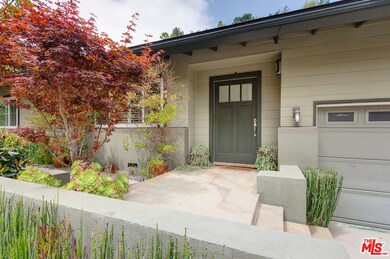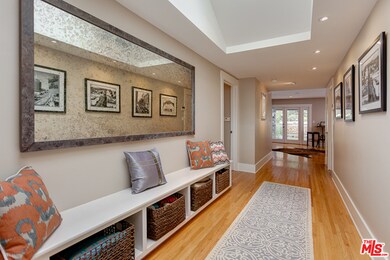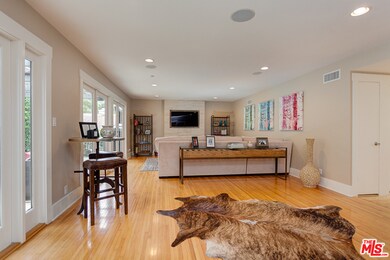
3315 Longridge Ave Sherman Oaks, CA 91423
Highlights
- Mountain View
- Dining Room with Fireplace
- Wood Flooring
- Ulysses S. Grant Senior High School Rated A-
- Contemporary Architecture
- Hydromassage or Jetted Bathtub
About This Home
As of April 2021This Longridge Estates home is the one you've been waiting for. Stunning curb appeal with drought resistant landscaping and a covered entrance invites guests into a grand entry hall with skylight. A large living room with stone fireplace flows through french doors to an elegant dining area. The chef's kitchen is as stylish as it is functional, with dual wall ovens, stainless steel farm sink, 5 burner range, skylight, and peninsula counter with 20 bottle wine rack and glass storage. The expansive master suite features a sitting room and gorgeous master bath with glass shower and soaking tub. Two spacious guest rooms with white shuttered windows share a beautiful jack & jill bath with luxurious wood counter tops. The entertainer's yard with massive outdoor living area overlooks a tranquil water feature and lush vegetation. Low maintenance turf and horsetail bamboo add to the ease of ownership. Additional conveniences include an attached 2 car garage, laundry room, and solar panels.
Home Details
Home Type
- Single Family
Est. Annual Taxes
- $26,549
Year Built
- Built in 1956
Lot Details
- 0.26 Acre Lot
- Sprinkler System
- Property is zoned LARE15
Home Design
- Contemporary Architecture
- Turnkey
Interior Spaces
- 2,432 Sq Ft Home
- 1-Story Property
- Built-In Features
- Skylights in Kitchen
- Family Room
- Living Room with Fireplace
- Dining Room with Fireplace
- 2 Fireplaces
- Home Office
- Center Hall
- Wood Flooring
- Mountain Views
- Attic Fan
- Alarm System
Kitchen
- Breakfast Area or Nook
- Open to Family Room
- Oven or Range
- Microwave
- Freezer
- Dishwasher
- Disposal
Bedrooms and Bathrooms
- 3 Bedrooms
- Powder Room
- 3 Full Bathrooms
- Hydromassage or Jetted Bathtub
Laundry
- Laundry Room
- Dryer
Parking
- Direct Access Garage
- Side by Side Parking
- Garage Door Opener
Utilities
- Central Heating and Cooling System
- Sewer in Street
- TV Antenna
Additional Features
- Covered patio or porch
- City Lot
Community Details
- No Home Owners Association
Listing and Financial Details
- Assessor Parcel Number 2385-010-026
Ownership History
Purchase Details
Purchase Details
Home Financials for this Owner
Home Financials are based on the most recent Mortgage that was taken out on this home.Purchase Details
Home Financials for this Owner
Home Financials are based on the most recent Mortgage that was taken out on this home.Purchase Details
Home Financials for this Owner
Home Financials are based on the most recent Mortgage that was taken out on this home.Purchase Details
Home Financials for this Owner
Home Financials are based on the most recent Mortgage that was taken out on this home.Purchase Details
Purchase Details
Purchase Details
Home Financials for this Owner
Home Financials are based on the most recent Mortgage that was taken out on this home.Purchase Details
Home Financials for this Owner
Home Financials are based on the most recent Mortgage that was taken out on this home.Purchase Details
Home Financials for this Owner
Home Financials are based on the most recent Mortgage that was taken out on this home.Similar Homes in the area
Home Values in the Area
Average Home Value in this Area
Purchase History
| Date | Type | Sale Price | Title Company |
|---|---|---|---|
| Deed | -- | None Listed On Document | |
| Grant Deed | $2,050,000 | Equity Title Los Angeles | |
| Interfamily Deed Transfer | -- | None Available | |
| Grant Deed | $1,450,000 | None Available | |
| Grant Deed | $1,150,011 | Equity Title Company | |
| Interfamily Deed Transfer | -- | -- | |
| Grant Deed | $1,048,000 | Equity Title | |
| Grant Deed | $760,000 | Equity Title Company | |
| Interfamily Deed Transfer | -- | Equity Title Company | |
| Grant Deed | $278,000 | Progressive Title Company |
Mortgage History
| Date | Status | Loan Amount | Loan Type |
|---|---|---|---|
| Previous Owner | $1,640,000 | New Conventional | |
| Previous Owner | $1,010,000 | New Conventional | |
| Previous Owner | $800,000 | Adjustable Rate Mortgage/ARM | |
| Previous Owner | $608,000 | Purchase Money Mortgage | |
| Previous Owner | $322,700 | Unknown | |
| Previous Owner | $150,000 | Credit Line Revolving | |
| Previous Owner | $322,700 | Unknown | |
| Previous Owner | $50,000 | Credit Line Revolving | |
| Previous Owner | $50,000 | Credit Line Revolving | |
| Previous Owner | $330,000 | Unknown | |
| Previous Owner | $227,000 | Unknown | |
| Previous Owner | $65,000 | Credit Line Revolving | |
| Previous Owner | $225,500 | Unknown | |
| Previous Owner | $222,400 | No Value Available | |
| Closed | $76,000 | No Value Available |
Property History
| Date | Event | Price | Change | Sq Ft Price |
|---|---|---|---|---|
| 04/23/2021 04/23/21 | Sold | $2,050,000 | +8.0% | $843 / Sq Ft |
| 03/25/2021 03/25/21 | Pending | -- | -- | -- |
| 03/18/2021 03/18/21 | For Sale | $1,898,000 | +30.9% | $780 / Sq Ft |
| 08/02/2016 08/02/16 | Sold | $1,450,000 | -2.0% | $596 / Sq Ft |
| 07/09/2016 07/09/16 | Pending | -- | -- | -- |
| 07/06/2016 07/06/16 | Price Changed | $1,479,000 | -1.1% | $608 / Sq Ft |
| 06/06/2016 06/06/16 | For Sale | $1,495,000 | +30.0% | $615 / Sq Ft |
| 09/20/2012 09/20/12 | Sold | $1,150,000 | -2.1% | $473 / Sq Ft |
| 08/24/2012 08/24/12 | Pending | -- | -- | -- |
| 08/07/2012 08/07/12 | For Sale | $1,175,000 | -- | $483 / Sq Ft |
Tax History Compared to Growth
Tax History
| Year | Tax Paid | Tax Assessment Tax Assessment Total Assessment is a certain percentage of the fair market value that is determined by local assessors to be the total taxable value of land and additions on the property. | Land | Improvement |
|---|---|---|---|---|
| 2024 | $26,549 | $2,175,474 | $1,688,911 | $486,563 |
| 2023 | $26,031 | $2,132,819 | $1,655,796 | $477,023 |
| 2022 | $24,840 | $2,091,000 | $1,623,330 | $467,670 |
| 2021 | $18,721 | $1,554,692 | $1,243,754 | $310,938 |
| 2020 | $18,843 | $1,538,751 | $1,231,001 | $307,750 |
| 2019 | $18,093 | $1,508,580 | $1,206,864 | $301,716 |
| 2018 | $17,974 | $1,479,000 | $1,183,200 | $295,800 |
| 2016 | $14,467 | $1,196,268 | $755,314 | $440,954 |
| 2015 | $14,255 | $1,178,300 | $743,969 | $434,331 |
| 2014 | $14,299 | $1,155,220 | $729,396 | $425,824 |
Agents Affiliated with this Home
-
Susan Lau

Seller's Agent in 2021
Susan Lau
Coldwell Banker Realty
(213) 220-5466
1 in this area
67 Total Sales
-
D
Seller Co-Listing Agent in 2021
Danny Eim
Coldwell Banker Realty
-
M
Buyer's Agent in 2021
Marla Kleinman
-
Craig Strong

Seller's Agent in 2016
Craig Strong
Compass
(818) 987-9700
17 in this area
308 Total Sales
-
Michael Bergin

Seller Co-Listing Agent in 2016
Michael Bergin
Compass
(310) 600-0715
13 in this area
112 Total Sales
-
Darren Winston

Buyer's Agent in 2016
Darren Winston
Sotheby's International Realty
(310) 709-8980
1 in this area
7 Total Sales
Map
Source: The MLS
MLS Number: 16-131012
APN: 2385-010-026
- 3236 Longridge Terrace
- 3240 Longridge Ave
- 3372 Longridge Terrace
- 3277 Longridge Terrace
- 13150 Mulholland Dr
- 13170 Mulholland Dr
- 13331 Mulholland Dr
- 2870 & 2860 Beverly Dr
- 3351 Coldwater Canyon Ave
- 3301 Coldwater Canyon Ave
- 9767 Blantyre Dr
- 3651 Potosi Ave
- 0 Newcomb Dr Unit 25493153
- 0 Newcomb Dr Unit 25493149
- 0 Newcomb Dr Unit 25493029
- 3977 Oeste Ave
- 9781 Blantyre Dr
- 3250 Coldwater Canyon Ave
- 13439 Java Dr
- 13388 Newcomb Dr
