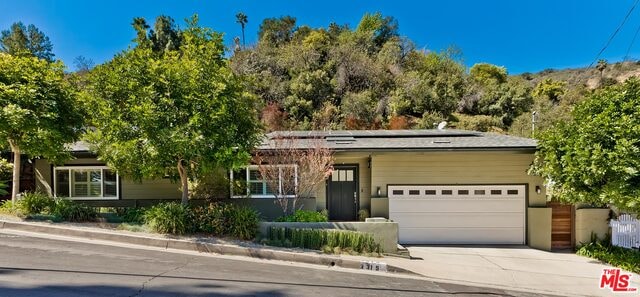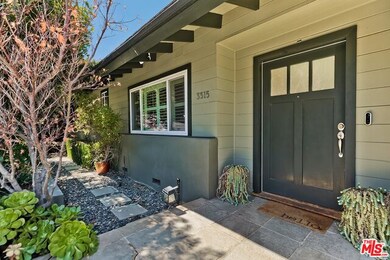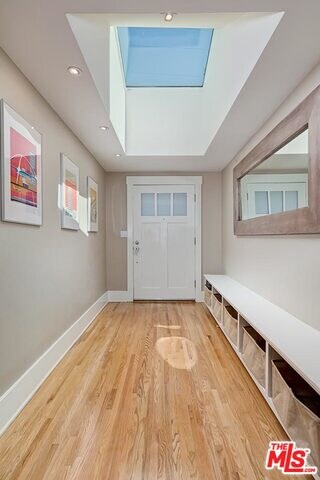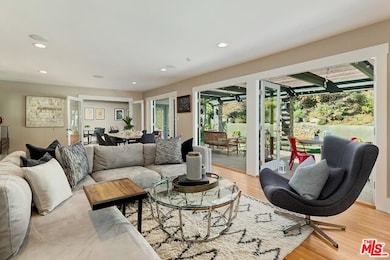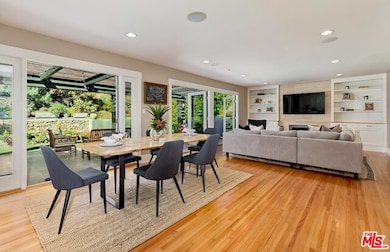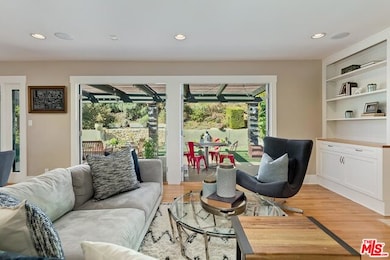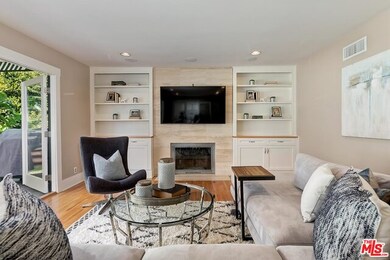
3315 Longridge Ave Sherman Oaks, CA 91423
Highlights
- View of Trees or Woods
- Dining Room with Fireplace
- Wood Flooring
- Ulysses S. Grant Senior High School Rated A-
- Contemporary Architecture
- Attic
About This Home
As of April 2021Single story contemporary home located in the much-desired Longridge Estates neighborhood south of the Boulevard. This 3 bedroom (+ bonus room) 2.5 bath home in one of the most desirable street in Sherman Oaks is an entertainers dream! This bright and sunny home has a stunning entrance with skylights that leads to a large living room which opens up to an inviting and private backyard through its wall-to-wall French doors. Large open chefs kitchen with family room + fireplace features dual wall ovens, stainless steel farm sink, 5 burner range, skylight, and peninsula counter with 20 bottle wine rack and glass storage. Master suite includes a spa-like master bath with soaking tub and bonus area that can be used as a nursery, office or sitting room facing the beautifully landscaped backyard with a tranquil water feature and lush vegetation. 2 additional bedrooms share a large jack & jill bath with full tub/shower with a beautiful wood counter tops. Additional amenities include wifi-enabled receivers with built-in surround sound speakers, smart thermometer and doorbell, partial Lutron lights, an attached 2 car garage, laundry room, and solar panels which can yield a negative electricity bill! Located close to shopping, hiking, restaurants, freeways, and the Westside. Check out the virtual tour! Do not miss this opportunity!
Last Agent to Sell the Property
Coldwell Banker Realty License #01516710 Listed on: 03/18/2021

Co-Listed By
Danny Eim
Coldwell Banker Realty License #01939245
Last Buyer's Agent
Marla Kleinman
License #01257707
Home Details
Home Type
- Single Family
Est. Annual Taxes
- $26,549
Year Built
- Built in 1956 | Remodeled
Lot Details
- 0.26 Acre Lot
- Property is zoned LARE15
Parking
- Attached Garage
Property Views
- Woods
- Hills
Home Design
- Contemporary Architecture
Interior Spaces
- 2,432 Sq Ft Home
- 1-Story Property
- Living Room with Fireplace
- Dining Room with Fireplace
- 2 Fireplaces
- Attic
Kitchen
- Oven or Range
- Freezer
- Dishwasher
- Disposal
Flooring
- Wood
- Tile
Bedrooms and Bathrooms
- 3 Bedrooms
Laundry
- Laundry Room
- Laundry in Garage
- Dryer
- Washer
Home Security
- Prewired Security
- Carbon Monoxide Detectors
- Fire and Smoke Detector
- Fire Sprinkler System
Utilities
- Central Heating and Cooling System
- Tankless Water Heater
- Gas Water Heater
Community Details
- No Home Owners Association
Listing and Financial Details
- Assessor Parcel Number 2385-010-026
Ownership History
Purchase Details
Purchase Details
Home Financials for this Owner
Home Financials are based on the most recent Mortgage that was taken out on this home.Purchase Details
Home Financials for this Owner
Home Financials are based on the most recent Mortgage that was taken out on this home.Purchase Details
Home Financials for this Owner
Home Financials are based on the most recent Mortgage that was taken out on this home.Purchase Details
Home Financials for this Owner
Home Financials are based on the most recent Mortgage that was taken out on this home.Purchase Details
Purchase Details
Purchase Details
Home Financials for this Owner
Home Financials are based on the most recent Mortgage that was taken out on this home.Purchase Details
Home Financials for this Owner
Home Financials are based on the most recent Mortgage that was taken out on this home.Purchase Details
Home Financials for this Owner
Home Financials are based on the most recent Mortgage that was taken out on this home.Similar Homes in the area
Home Values in the Area
Average Home Value in this Area
Purchase History
| Date | Type | Sale Price | Title Company |
|---|---|---|---|
| Deed | -- | None Listed On Document | |
| Grant Deed | $2,050,000 | Equity Title Los Angeles | |
| Interfamily Deed Transfer | -- | None Available | |
| Grant Deed | $1,450,000 | None Available | |
| Grant Deed | $1,150,011 | Equity Title Company | |
| Interfamily Deed Transfer | -- | -- | |
| Grant Deed | $1,048,000 | Equity Title | |
| Grant Deed | $760,000 | Equity Title Company | |
| Interfamily Deed Transfer | -- | Equity Title Company | |
| Grant Deed | $278,000 | Progressive Title Company |
Mortgage History
| Date | Status | Loan Amount | Loan Type |
|---|---|---|---|
| Previous Owner | $1,640,000 | New Conventional | |
| Previous Owner | $1,010,000 | New Conventional | |
| Previous Owner | $800,000 | Adjustable Rate Mortgage/ARM | |
| Previous Owner | $608,000 | Purchase Money Mortgage | |
| Previous Owner | $322,700 | Unknown | |
| Previous Owner | $150,000 | Credit Line Revolving | |
| Previous Owner | $322,700 | Unknown | |
| Previous Owner | $50,000 | Credit Line Revolving | |
| Previous Owner | $50,000 | Credit Line Revolving | |
| Previous Owner | $330,000 | Unknown | |
| Previous Owner | $227,000 | Unknown | |
| Previous Owner | $65,000 | Credit Line Revolving | |
| Previous Owner | $225,500 | Unknown | |
| Previous Owner | $222,400 | No Value Available | |
| Closed | $76,000 | No Value Available |
Property History
| Date | Event | Price | Change | Sq Ft Price |
|---|---|---|---|---|
| 04/23/2021 04/23/21 | Sold | $2,050,000 | +8.0% | $843 / Sq Ft |
| 03/25/2021 03/25/21 | Pending | -- | -- | -- |
| 03/18/2021 03/18/21 | For Sale | $1,898,000 | +30.9% | $780 / Sq Ft |
| 08/02/2016 08/02/16 | Sold | $1,450,000 | -2.0% | $596 / Sq Ft |
| 07/09/2016 07/09/16 | Pending | -- | -- | -- |
| 07/06/2016 07/06/16 | Price Changed | $1,479,000 | -1.1% | $608 / Sq Ft |
| 06/06/2016 06/06/16 | For Sale | $1,495,000 | +30.0% | $615 / Sq Ft |
| 09/20/2012 09/20/12 | Sold | $1,150,000 | -2.1% | $473 / Sq Ft |
| 08/24/2012 08/24/12 | Pending | -- | -- | -- |
| 08/07/2012 08/07/12 | For Sale | $1,175,000 | -- | $483 / Sq Ft |
Tax History Compared to Growth
Tax History
| Year | Tax Paid | Tax Assessment Tax Assessment Total Assessment is a certain percentage of the fair market value that is determined by local assessors to be the total taxable value of land and additions on the property. | Land | Improvement |
|---|---|---|---|---|
| 2024 | $26,549 | $2,175,474 | $1,688,911 | $486,563 |
| 2023 | $26,031 | $2,132,819 | $1,655,796 | $477,023 |
| 2022 | $24,840 | $2,091,000 | $1,623,330 | $467,670 |
| 2021 | $18,721 | $1,554,692 | $1,243,754 | $310,938 |
| 2020 | $18,843 | $1,538,751 | $1,231,001 | $307,750 |
| 2019 | $18,093 | $1,508,580 | $1,206,864 | $301,716 |
| 2018 | $17,974 | $1,479,000 | $1,183,200 | $295,800 |
| 2016 | $14,467 | $1,196,268 | $755,314 | $440,954 |
| 2015 | $14,255 | $1,178,300 | $743,969 | $434,331 |
| 2014 | $14,299 | $1,155,220 | $729,396 | $425,824 |
Agents Affiliated with this Home
-
Susan Lau

Seller's Agent in 2021
Susan Lau
Coldwell Banker Realty
(213) 220-5466
1 in this area
67 Total Sales
-
D
Seller Co-Listing Agent in 2021
Danny Eim
Coldwell Banker Realty
-
M
Buyer's Agent in 2021
Marla Kleinman
-
Craig Strong

Seller's Agent in 2016
Craig Strong
Compass
(818) 987-9700
17 in this area
308 Total Sales
-
Michael Bergin

Seller Co-Listing Agent in 2016
Michael Bergin
Compass
(310) 600-0715
13 in this area
112 Total Sales
-
Darren Winston

Buyer's Agent in 2016
Darren Winston
Sotheby's International Realty
(310) 709-8980
1 in this area
7 Total Sales
Map
Source: The MLS
MLS Number: 21-706404
APN: 2385-010-026
- 3236 Longridge Terrace
- 3240 Longridge Ave
- 3372 Longridge Terrace
- 3277 Longridge Terrace
- 13150 Mulholland Dr
- 13170 Mulholland Dr
- 13331 Mulholland Dr
- 2870 & 2860 Beverly Dr
- 3351 Coldwater Canyon Ave
- 3301 Coldwater Canyon Ave
- 9767 Blantyre Dr
- 3651 Potosi Ave
- 0 Newcomb Dr Unit 25493153
- 0 Newcomb Dr Unit 25493149
- 0 Newcomb Dr Unit 25493029
- 3977 Oeste Ave
- 9781 Blantyre Dr
- 3250 Coldwater Canyon Ave
- 13439 Java Dr
- 13388 Newcomb Dr
