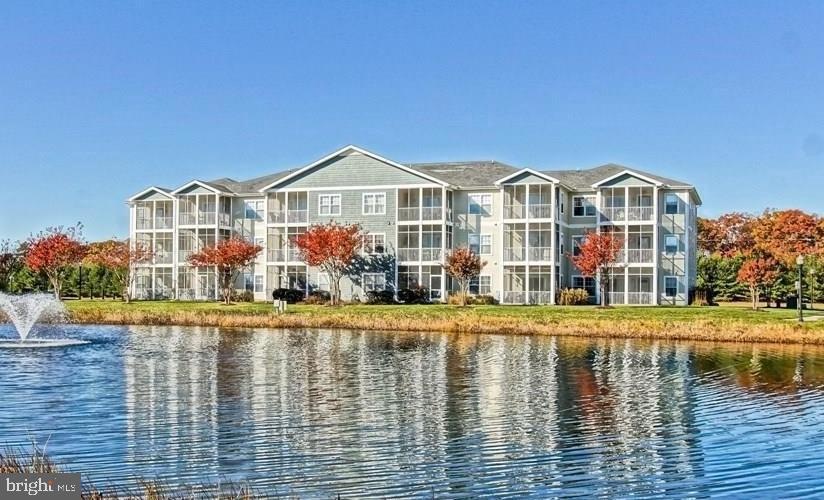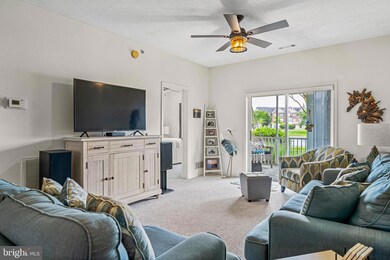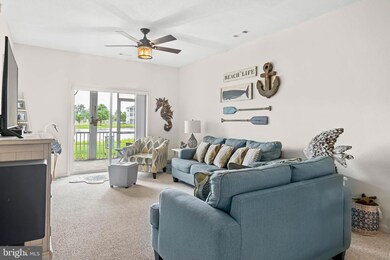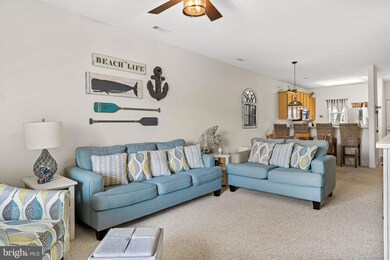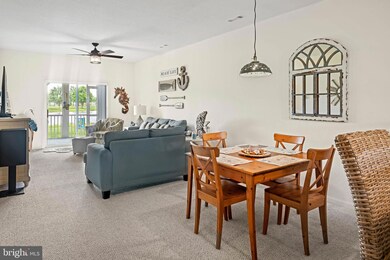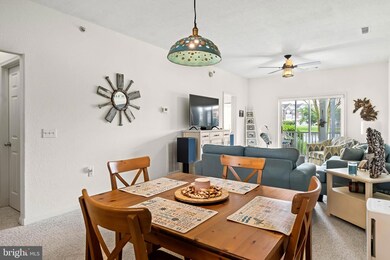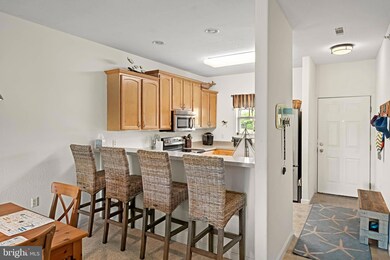
Highlights
- Lake View
- Open Floorplan
- Pond
- Lewes Elementary School Rated A
- Community Lake
- Main Floor Bedroom
About This Home
As of June 2023LOVE Lewes? LIVE Lewes! Whether daily or an occasional escape from the stressors of life, you can always count on this ground floor, larger, 2 Bedroom New Castle Model (with 8’ extended Primary Bedroom) pondfront, waterview Lewes condo being a favorite place of refuge. Direct screened porch walk-out access to the amazing open space centerpiece fountained lake. Garage for kayak, beach vehicle or other storage needs included in the price. Enjoy access to 2 swimming pools, 8 sports courts, community center, measured walking & jogging path, tot lot, green space to walk your dog or throw a frisbee, with the added benefit of grocery, pharmacy, fitness centers, spa, salon, and the full spectrum of culinary venues at your doorstep. Hop the bike trail to downtown Lewes (1.72 miles), Lewes Beach (3.04 miles), Cape Henlopen State Park entrance (4.17 miles) and the Atlantic Ocean (5.15 miles).
Although never rented, the annual gross rent potential is $25,000. No rental restrictions. Please don't miss the storage locker and the covered bicycle storage located a few steps away and on the opposite side of the front door.
Last Agent to Sell the Property
Coldwell Banker Premier - Rehoboth License #RA-0002618 Listed on: 05/18/2023

Property Details
Home Type
- Condominium
Est. Annual Taxes
- $651
Year Built
- Built in 2003
Lot Details
- Landscaped
- Sprinkler System
- Property is in excellent condition
HOA Fees
Parking
- 1 Car Detached Garage
- Garage Door Opener
Property Views
- Lake
- Pond
Home Design
- Frame Construction
- Vinyl Siding
Interior Spaces
- 1,050 Sq Ft Home
- Property has 1 Level
- Open Floorplan
- Ceiling Fan
- Insulated Windows
- Window Treatments
- Combination Dining and Living Room
Kitchen
- Electric Oven or Range
- <<selfCleaningOvenToken>>
- <<builtInMicrowave>>
- Ice Maker
- Dishwasher
- Disposal
Flooring
- Carpet
- Vinyl
Bedrooms and Bathrooms
- 2 Main Level Bedrooms
- En-Suite Bathroom
- Walk-In Closet
- 2 Full Bathrooms
- <<tubWithShowerToken>>
Laundry
- Laundry on main level
- Stacked Electric Washer and Dryer
Home Security
Accessible Home Design
- No Interior Steps
- Level Entry For Accessibility
Outdoor Features
- Pond
- Sport Court
- Screened Patio
- Playground
- Play Equipment
- Porch
Utilities
- Central Air
- Heat Pump System
- Vented Exhaust Fan
- Electric Water Heater
Listing and Financial Details
- Assessor Parcel Number 335-12.00-1.03-4-104
Community Details
Overview
- Association fees include common area maintenance, lawn maintenance, management, pool(s), recreation facility, reserve funds, road maintenance, snow removal, trash
- Low-Rise Condominium
- Villages Of Five Points West Subdivision
- Community Lake
Amenities
- Picnic Area
- Community Center
- Meeting Room
- Party Room
- Recreation Room
Recreation
- Tennis Courts
- Community Playground
- Lap or Exercise Community Pool
Pet Policy
- Limit on the number of pets
Security
- Fire Sprinkler System
Ownership History
Purchase Details
Home Financials for this Owner
Home Financials are based on the most recent Mortgage that was taken out on this home.Purchase Details
Home Financials for this Owner
Home Financials are based on the most recent Mortgage that was taken out on this home.Similar Homes in Lewes, DE
Home Values in the Area
Average Home Value in this Area
Purchase History
| Date | Type | Sale Price | Title Company |
|---|---|---|---|
| Deed | $435,000 | None Listed On Document | |
| Special Warranty Deed | $164,000 | -- |
Mortgage History
| Date | Status | Loan Amount | Loan Type |
|---|---|---|---|
| Previous Owner | $114,000 | No Value Available |
Property History
| Date | Event | Price | Change | Sq Ft Price |
|---|---|---|---|---|
| 06/19/2023 06/19/23 | Sold | $435,000 | 0.0% | $414 / Sq Ft |
| 05/18/2023 05/18/23 | For Sale | $435,000 | +165.2% | $414 / Sq Ft |
| 12/07/2012 12/07/12 | Sold | $164,000 | -3.5% | $156 / Sq Ft |
| 11/20/2012 11/20/12 | Pending | -- | -- | -- |
| 07/12/2012 07/12/12 | For Sale | $169,900 | -- | $162 / Sq Ft |
Tax History Compared to Growth
Tax History
| Year | Tax Paid | Tax Assessment Tax Assessment Total Assessment is a certain percentage of the fair market value that is determined by local assessors to be the total taxable value of land and additions on the property. | Land | Improvement |
|---|---|---|---|---|
| 2024 | $675 | $13,450 | $0 | $13,450 |
| 2023 | $675 | $13,450 | $0 | $13,450 |
| 2022 | $651 | $13,450 | $0 | $13,450 |
| 2021 | $645 | $13,450 | $0 | $13,450 |
| 2020 | $643 | $13,450 | $0 | $13,450 |
| 2019 | $644 | $13,450 | $0 | $13,450 |
| 2018 | $602 | $13,700 | $0 | $0 |
| 2017 | $576 | $13,700 | $0 | $0 |
| 2016 | $547 | $13,700 | $0 | $0 |
| 2015 | $523 | $13,700 | $0 | $0 |
| 2014 | $519 | $13,700 | $0 | $0 |
Agents Affiliated with this Home
-
Skip Faust

Seller's Agent in 2023
Skip Faust
Coldwell Banker Premier - Rehoboth
(302) 745-8764
59 in this area
157 Total Sales
-
Richard Bryan

Buyer's Agent in 2023
Richard Bryan
Delaware Coastal Realty
(302) 645-4800
24 in this area
50 Total Sales
-
Tim Riale
T
Seller's Agent in 2012
Tim Riale
RIALE REALTY
(302) 684-1988
3 in this area
53 Total Sales
-
K
Buyer's Agent in 2012
KATHY DEGRANGE
Coldwell Banker Resort Realty - Lewes
Map
Source: Bright MLS
MLS Number: DESU2041370
APN: 335-12.00-1.03-4-104
- 33086 Grape Vine Ct
- 17400 N Village Main Blvd Unit 14
- 17289 Dorsey St
- 19210 Farros Alley
- 17059 S Brandt St Unit 3306
- 32911 Nassau Loop
- 33163 Oyster Cove Dr Unit 21
- 1 Ashburn Ln
- 21024 Stillwater Dr Unit SF13
- 33504 W Hunters Run
- 33672 E Hunters Run
- 33753 Catching Cove
- 17416 Taramino Place
- 33743 Catching Cove
- 33757 Catching Cove
- 17628 Beaver Dam Rd
- 17389 Taramino Place Unit 26
- 17548 Shady Rd
- 33761 Catching Cove
- 33768 Catching Cove
