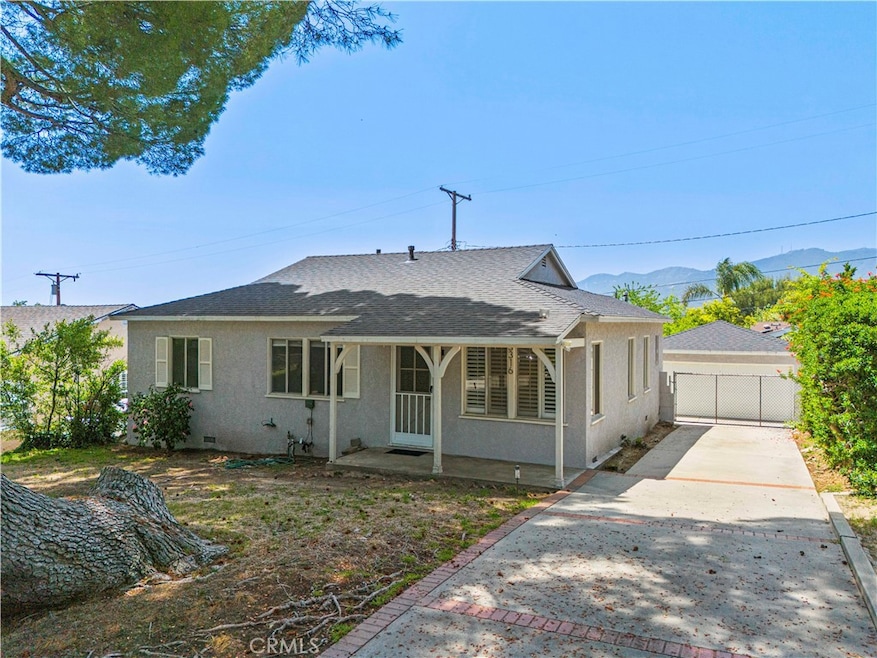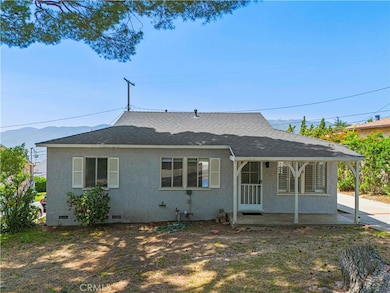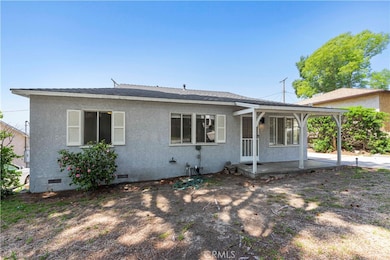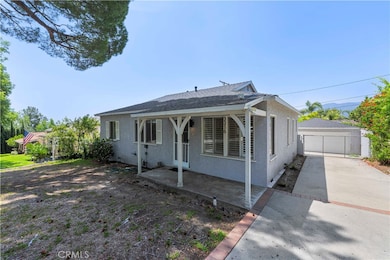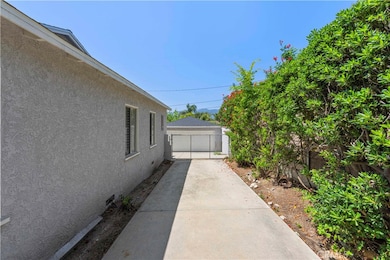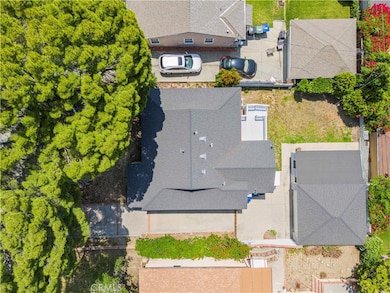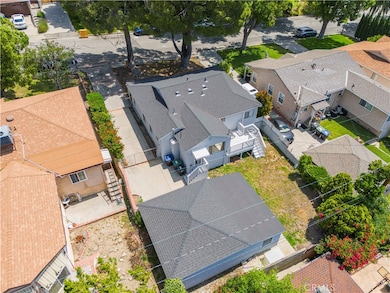
3316 Burritt Way La Crescenta, CA 91214
Crescenta Highlands NeighborhoodEstimated payment $7,925/month
Highlights
- Open Floorplan
- No HOA
- Living Room
- Valley View Elementary School Rated A
- Tile Countertops
- Recessed Lighting
About This Home
Welcome to this exquisite 3-bedroom, 2-bathroom retreat that emanates warmth and charm at every turn. This home comes with approved remodel plans ready to kickstart the renovation tomorrow - a rare find indeed! The permits, acquired after over a year of meticulous planning, perfectly align with the layout of the house, setting the stage for the transformation of your dreams. Beyond the impeccable remodel plans, ADU plans are currently in progress and awaiting approval, promising even more potential for this already remarkable property. The open-concept floor plan seamlessly combines relaxation and entertainment, featuring a sun-soaked living room, a fluid transition between living and dining spaces, and a well-equipped kitchen primed for culinary endeavors.As if that wasn't enticing enough, the private primary suite offers a peaceful haven with its own en-suite bathroom, while the outdoor areas are primed for leisure and gatherings, presenting ample opportunities for personalization or expansion. Envision crafting your own backyard sanctuary, complete with a bespoke pool or an additional dwelling unit - the canvas is yours to paint.Nestled in the sought-after La Crescenta neighborhood, this home affords easy access to local amenities, acclaimed schools, and dining establishments, ensuring a vibrant and convenient lifestyle for you and your loved ones. This property is not just a home; it embodies an invitation for you to actualize your vision and make it a reality.Seize the opportunity to make something truly extraordinary.
Listing Agent
Martin Karamanoukian
Realty Squad Inc. Brokerage Phone: 323-678-6015 License #02077230 Listed on: 06/02/2025
Co-Listing Agent
Realty Squad Inc. Brokerage Phone: 323-678-6015 License #02100864
Home Details
Home Type
- Single Family
Est. Annual Taxes
- $12,084
Year Built
- Built in 1950
Lot Details
- 5,625 Sq Ft Lot
- Density is up to 1 Unit/Acre
Parking
- 2 Car Garage
- Parking Available
Home Design
- Partial Copper Plumbing
Interior Spaces
- 1,272 Sq Ft Home
- 1-Story Property
- Open Floorplan
- Ceiling Fan
- Recessed Lighting
- Living Room
- Storage
- Laundry Room
Kitchen
- Gas Oven
- Range Hood
- Dishwasher
- Tile Countertops
Bedrooms and Bathrooms
- 3 Main Level Bedrooms
- 2 Full Bathrooms
Outdoor Features
- Exterior Lighting
Utilities
- Central Heating and Cooling System
- Water Heater
Community Details
- No Home Owners Association
Listing and Financial Details
- Tax Lot 35
- Tax Tract Number 14003
- Assessor Parcel Number 5601024009
Map
Home Values in the Area
Average Home Value in this Area
Tax History
| Year | Tax Paid | Tax Assessment Tax Assessment Total Assessment is a certain percentage of the fair market value that is determined by local assessors to be the total taxable value of land and additions on the property. | Land | Improvement |
|---|---|---|---|---|
| 2024 | $12,084 | $1,077,120 | $795,600 | $281,520 |
| 2023 | $1,342 | $95,055 | $32,728 | $62,327 |
| 2022 | $1,124 | $93,192 | $32,087 | $61,105 |
| 2021 | $1,098 | $91,365 | $31,458 | $59,907 |
| 2019 | $1,057 | $88,657 | $30,526 | $58,131 |
| 2018 | $997 | $86,920 | $29,928 | $56,992 |
| 2016 | $934 | $83,547 | $28,767 | $54,780 |
| 2015 | $916 | $82,293 | $28,335 | $53,958 |
| 2014 | $917 | $80,682 | $27,780 | $52,902 |
Property History
| Date | Event | Price | Change | Sq Ft Price |
|---|---|---|---|---|
| 06/02/2025 06/02/25 | For Sale | $1,249,000 | -- | $982 / Sq Ft |
Purchase History
| Date | Type | Sale Price | Title Company |
|---|---|---|---|
| Grant Deed | $1,134,000 | Chicago Title | |
| Quit Claim Deed | -- | Chicago Title | |
| Interfamily Deed Transfer | -- | None Available | |
| Interfamily Deed Transfer | -- | None Available | |
| Interfamily Deed Transfer | -- | None Available | |
| Grant Deed | -- | -- |
Mortgage History
| Date | Status | Loan Amount | Loan Type |
|---|---|---|---|
| Open | $1,077,300 | New Conventional | |
| Previous Owner | $250,000 | Credit Line Revolving | |
| Previous Owner | $100,000 | Credit Line Revolving | |
| Previous Owner | $100,000 | Credit Line Revolving |
Similar Homes in the area
Source: California Regional Multiple Listing Service (CRMLS)
MLS Number: SR25118166
APN: 5601-024-009
- 3348 Burritt Way
- 3117 Harmony Place
- 4745 Dunsmore Ave
- 3326 Los Olivos Ln
- 4919 Dunsmore Ave
- 3628 El Caminito
- 3040 Gertrude Ave
- 5245 Ramsdell Ave
- 3450 Mevel Place
- 3254 Los Olivos Ln
- 3015 Henrietta Ave
- 3411 Markridge Rd
- 3627 Virginia St
- 3033 Hopeton Rd
- 5020 Carolyn Way
- 2917 Highridge Rd
- 3001 Cloudcrest Rd
- 4930 Ramsdell Ave
- 2916 Henrietta Ave
- 4605 Boston Ave
- 3317 Brookhill St
- 5135 Finehill Ave
- 5135 Finehill Ave Unit A
- 3334 Alabama St
- 3117 Harmony Place
- 3117 Harmony Place Unit A
- 3250 Fairesta St
- 3211 Fairesta St Unit A
- 4433 Boston Ave
- 3141 Fairmount Ave
- 4520 Pennsylvania Ave Unit 117
- 2764 Frances Ave
- 3123 Foothill Blvd Unit 25
- 3119 Foothill Blvd Unit 12
- 3119 Foothill Blvd Unit 3
- 4932 La Crescenta Ave
- 3241 Prospect Ave
- 3148 Abella St Unit 3150
- 2817 Stevens St
- 3239 Altura Ave Unit 4
