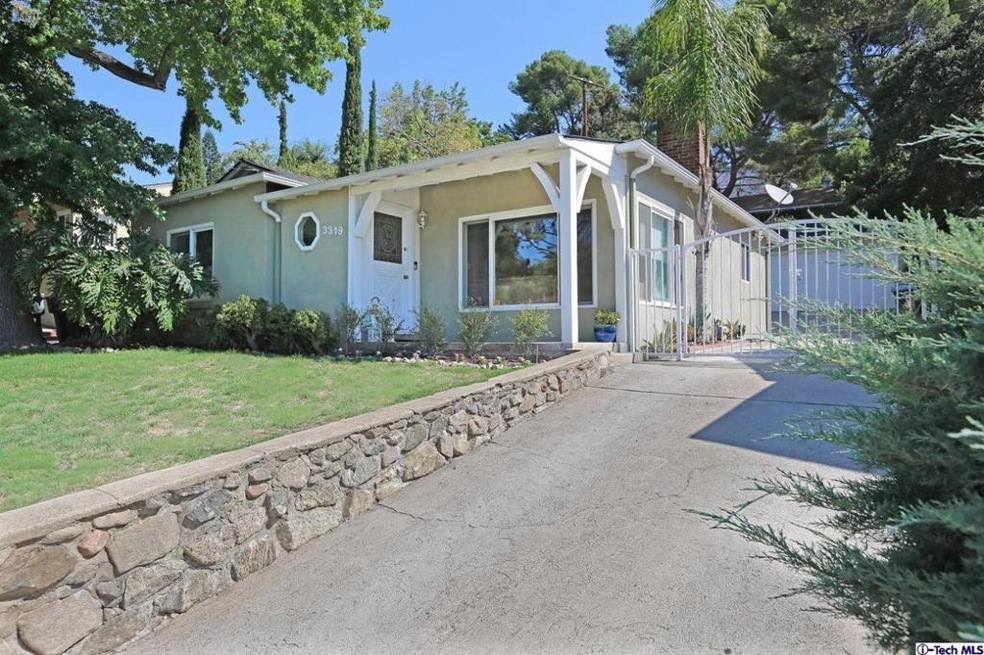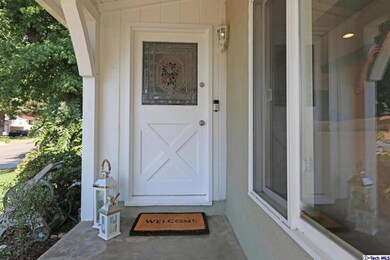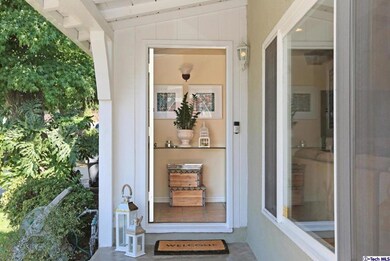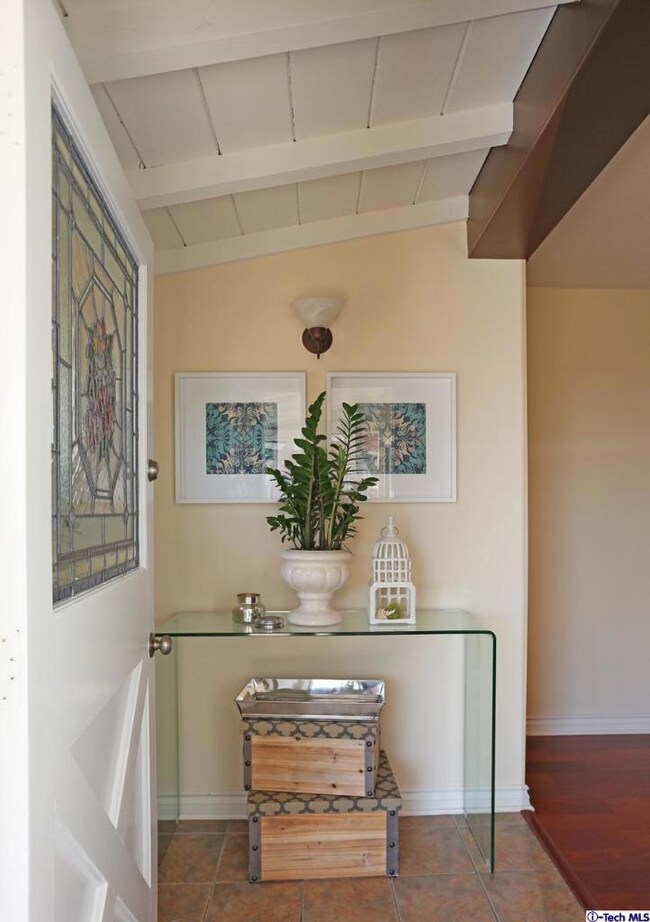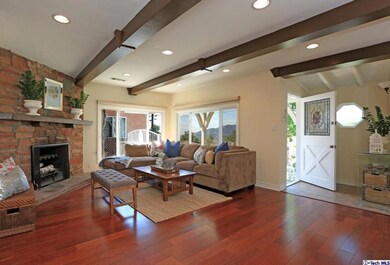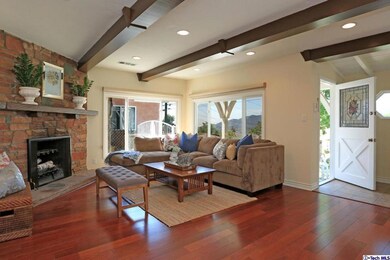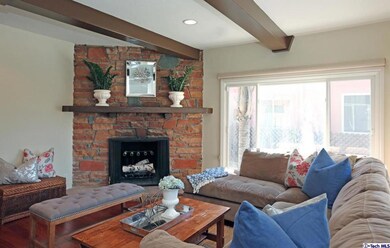
3319 Alabama St La Crescenta, CA 91214
Crescenta Highlands NeighborhoodHighlights
- Primary Bedroom Suite
- Updated Kitchen
- Granite Countertops
- Valley View Elementary School Rated A
- Main Floor Bedroom
- Beamed Ceilings
About This Home
As of November 2024Located on a quiet street north of Foothill, this beautifully updated California Ranch style home has three bedrooms, two bathrooms and an open floor plan. The living room features a fireplace, hardwood floors, and large windows with views of the front yard. The spacious dining area opens to the updated kitchen with newer stainless steel appliances and counter seating. An adjacent family room offers sliding glass doors that lead out to the landscaped backyard. The master suite has a walk-in closet, spacious bathroom, and opens to the backyard. A separate hallway off the living room leads to two bedrooms and a full bathroom. Gated access to the driveway offers privacy to the two car detached garage with laundry, grassy yard, and lots of parking. The property is conveniently located near loc
Last Agent to Sell the Property
Coldwell Banker Realty License #01041976 Listed on: 07/29/2016

Home Details
Home Type
- Single Family
Est. Annual Taxes
- $10,126
Year Built
- Built in 1947 | Remodeled
Lot Details
- 5,062 Sq Ft Lot
- South Facing Home
- Wrought Iron Fence
- Wood Fence
- Sprinkler System
- Back Yard
- Property is zoned GLR1YY
Parking
- 2 Car Garage
- Parking Available
Home Design
- Ranch Style House
- Composition Roof
- Stucco
Interior Spaces
- 1,677 Sq Ft Home
- Beamed Ceilings
- Recessed Lighting
- Gas Fireplace
- Double Pane Windows
- Sliding Doors
- Entryway
- Family Room
- Living Room with Fireplace
- Dining Room
Kitchen
- Updated Kitchen
- Breakfast Bar
- Range<<rangeHoodToken>>
- Dishwasher
- Granite Countertops
- Disposal
Bedrooms and Bathrooms
- 3 Bedrooms
- Main Floor Bedroom
- Primary Bedroom Suite
- Walk-In Closet
- Remodeled Bathroom
- 2 Full Bathrooms
Laundry
- Laundry Room
- Laundry in Garage
Home Security
- Alarm System
- Carbon Monoxide Detectors
- Fire and Smoke Detector
Outdoor Features
- Patio
- Front Porch
Utilities
- Forced Air Heating System
- Heating System Uses Natural Gas
Community Details
- Not Applicable 1007242 Subdivision
Listing and Financial Details
- Assessor Parcel Number 5602016014
Ownership History
Purchase Details
Home Financials for this Owner
Home Financials are based on the most recent Mortgage that was taken out on this home.Purchase Details
Home Financials for this Owner
Home Financials are based on the most recent Mortgage that was taken out on this home.Purchase Details
Home Financials for this Owner
Home Financials are based on the most recent Mortgage that was taken out on this home.Purchase Details
Purchase Details
Home Financials for this Owner
Home Financials are based on the most recent Mortgage that was taken out on this home.Purchase Details
Purchase Details
Home Financials for this Owner
Home Financials are based on the most recent Mortgage that was taken out on this home.Similar Homes in La Crescenta, CA
Home Values in the Area
Average Home Value in this Area
Purchase History
| Date | Type | Sale Price | Title Company |
|---|---|---|---|
| Grant Deed | $1,350,000 | Fidelity National Title | |
| Interfamily Deed Transfer | -- | Wfg National Title Company | |
| Grant Deed | $775,000 | Equity Title Los Angeles | |
| Interfamily Deed Transfer | -- | None Available | |
| Interfamily Deed Transfer | -- | First American Title Company | |
| Interfamily Deed Transfer | -- | None Available | |
| Individual Deed | $240,000 | Old Republic Title Company |
Mortgage History
| Date | Status | Loan Amount | Loan Type |
|---|---|---|---|
| Open | $1,079,999 | New Conventional | |
| Previous Owner | $303,000 | Credit Line Revolving | |
| Previous Owner | $429,000 | New Conventional | |
| Previous Owner | $434,000 | New Conventional | |
| Previous Owner | $453,000 | New Conventional | |
| Previous Owner | $500,000 | Adjustable Rate Mortgage/ARM | |
| Previous Owner | $327,400 | New Conventional | |
| Previous Owner | $341,250 | New Conventional | |
| Previous Owner | $238,500 | Unknown | |
| Previous Owner | $192,000 | No Value Available | |
| Closed | $2,400 | No Value Available |
Property History
| Date | Event | Price | Change | Sq Ft Price |
|---|---|---|---|---|
| 11/05/2024 11/05/24 | Sold | $1,349,999 | 0.0% | $811 / Sq Ft |
| 10/15/2024 10/15/24 | Pending | -- | -- | -- |
| 10/01/2024 10/01/24 | For Sale | $1,349,999 | +74.2% | $811 / Sq Ft |
| 09/07/2016 09/07/16 | Sold | $775,000 | 0.0% | $462 / Sq Ft |
| 08/28/2016 08/28/16 | Pending | -- | -- | -- |
| 07/29/2016 07/29/16 | For Sale | $775,000 | -- | $462 / Sq Ft |
Tax History Compared to Growth
Tax History
| Year | Tax Paid | Tax Assessment Tax Assessment Total Assessment is a certain percentage of the fair market value that is determined by local assessors to be the total taxable value of land and additions on the property. | Land | Improvement |
|---|---|---|---|---|
| 2024 | $10,126 | $881,811 | $687,017 | $194,794 |
| 2023 | $9,903 | $864,522 | $673,547 | $190,975 |
| 2022 | $9,412 | $847,572 | $660,341 | $187,231 |
| 2021 | $9,251 | $830,954 | $647,394 | $183,560 |
| 2019 | $8,896 | $806,309 | $628,193 | $178,116 |
| 2018 | $8,738 | $790,500 | $615,876 | $174,624 |
| 2016 | $4,219 | $378,841 | $254,263 | $124,578 |
| 2015 | $4,134 | $373,151 | $250,444 | $122,707 |
| 2014 | $3,445 | $306,917 | $245,539 | $61,378 |
Agents Affiliated with this Home
-
Charles Fann

Seller's Agent in 2024
Charles Fann
IRN REALTY
(626) 373-7388
1 in this area
25 Total Sales
-
Edward Hong

Buyer's Agent in 2024
Edward Hong
COMPASS
(626) 386-7888
1 in this area
31 Total Sales
-
Hojung Sung

Buyer Co-Listing Agent in 2024
Hojung Sung
COMPASS
(213) 505-8201
1 in this area
42 Total Sales
-
Janice McGlashan

Seller's Agent in 2016
Janice McGlashan
Coldwell Banker Realty
(818) 949-5230
131 Total Sales
Map
Source: Pasadena-Foothills Association of REALTORS®
MLS Number: P0-316007040
APN: 5602-016-014
- 3326 Los Olivos Ln
- 3254 Los Olivos Ln
- 3316 Burritt Way
- 3205 Fairesta St
- 3348 Burritt Way
- 3627 Virginia St
- 3015 Henrietta Ave
- 4930 Ramsdell Ave
- 3611 4th Ave
- 4745 Dunsmore Ave
- 3040 Gertrude Ave
- 2916 Henrietta Ave
- 3654 4th Ave
- 3117 Harmony Place
- 5245 Ramsdell Ave
- 3036 Fairesta St
- 3628 El Caminito
- 4919 Dunsmore Ave
- 3238 Prospect Ave
- 3828 2nd Ave
