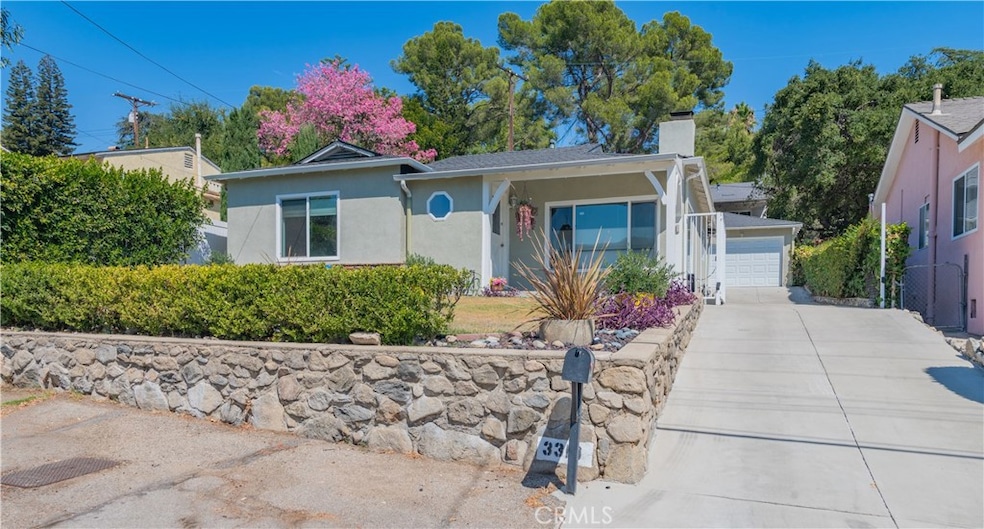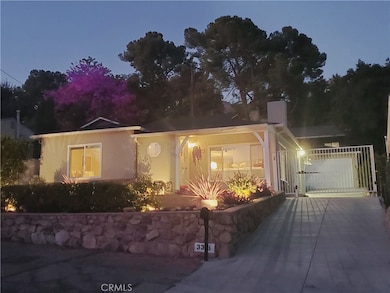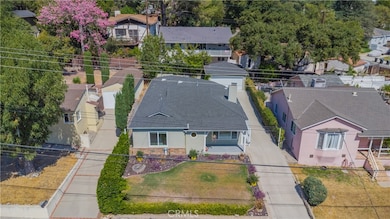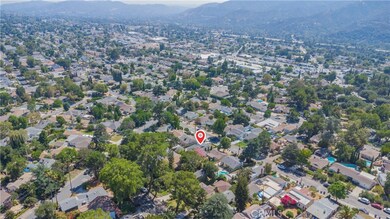
3319 Alabama St La Crescenta, CA 91214
Crescenta Highlands NeighborhoodHighlights
- Automatic Gate
- Updated Kitchen
- Mountain View
- Valley View Elementary School Rated A
- Midcentury Modern Architecture
- Main Floor Bedroom
About This Home
As of November 2024Welcome to Your Dream Home in La Crescenta! Discover this beautifully remodeled, one story on a flat lot property, a true haven nestled in the heart of La Crescenta, within an Award-winning blue ribbon school district and the prestigious 91214 zip code. Just a short walk to Clark Magnet High School, this home offers both convenience and comfort. Bright and Airy Living Room: Enjoy abundant natural light from large double-paned windows with breathtaking views of the Verdugo Mountains. Hunter Douglas roller shades provide flexibility for brightness and privacy, while a cozy fireplace adds a touch of warmth. Gourmet Kitchen: The upgraded kitchen boasts stainless steel appliances, elegant Carrara marble countertops, and modern cabinets, seamlessly flowing into the formal dining area. Family Room: Featuring its own private entrance, this versatile space includes a kitchenette with a refrigerator, sink, and washer/dryer combination, perfect for guests or in-laws. Master Suite: The master bedroom offers sliding doors to the backyard, while the master bath is a spa-like retreat with double sinks and a spacious shower stall. Additional Upgrades: Enjoy the benefits of copper plumbing, laminated wood floors, recessed lighting, NUVO water softener and Nest thermostat for efficient climate control. Outdoor Oasis: The professionally landscaped yard features an automatic sprinkler system and a newly painted exterior for added curb appeal. Convenience & Security: An automatic gate leads to a driveway with a 220-volt electric vehicle charger in the garage, complemented by a Ring camera for extra security. Apple tree and Tangelo tree in a less maintenance backyard. This stunning home is truly a gem, blending modern upgrades with comfort in a prime La Crescenta location. Don’t miss the opportunity to make it yours! To view 3D tour, please copy and paste the link:
https://my.matterport.com/show/?m=wJ1zPH8dKEe&brand=0
Last Agent to Sell the Property
IRN REALTY Brokerage Phone: 626-373-7388 License #01081256 Listed on: 10/01/2024

Home Details
Home Type
- Single Family
Est. Annual Taxes
- $10,126
Year Built
- Built in 1947 | Remodeled
Lot Details
- 5,064 Sq Ft Lot
- Landscaped
- Property is zoned GLR1YY
Parking
- 2 Car Garage
- Parking Available
- Two Garage Doors
- Garage Door Opener
- Automatic Gate
Home Design
- Midcentury Modern Architecture
- Composition Roof
Interior Spaces
- 1,664 Sq Ft Home
- 1-Story Property
- Ceiling Fan
- Double Pane Windows
- Roller Shields
- Blinds
- Entrance Foyer
- Living Room with Fireplace
- Dining Room
- Laminate Flooring
- Mountain Views
- Carbon Monoxide Detectors
Kitchen
- Updated Kitchen
- Eat-In Kitchen
- Breakfast Bar
- Gas Oven
- <<builtInRangeToken>>
- Dishwasher
Bedrooms and Bathrooms
- 3 Main Level Bedrooms
- Remodeled Bathroom
- Dual Vanity Sinks in Primary Bathroom
- Bathtub
- Walk-in Shower
- Exhaust Fan In Bathroom
Laundry
- Laundry Room
- Laundry in Kitchen
- Stacked Washer and Dryer
Utilities
- Central Heating and Cooling System
- 220 Volts in Garage
- Gas Water Heater
- Water Softener
Community Details
- No Home Owners Association
- Mountainous Community
Listing and Financial Details
- Tax Lot 38
- Tax Tract Number 6157
- Assessor Parcel Number 5602016014
- $552 per year additional tax assessments
Ownership History
Purchase Details
Home Financials for this Owner
Home Financials are based on the most recent Mortgage that was taken out on this home.Purchase Details
Home Financials for this Owner
Home Financials are based on the most recent Mortgage that was taken out on this home.Purchase Details
Home Financials for this Owner
Home Financials are based on the most recent Mortgage that was taken out on this home.Purchase Details
Purchase Details
Home Financials for this Owner
Home Financials are based on the most recent Mortgage that was taken out on this home.Purchase Details
Purchase Details
Home Financials for this Owner
Home Financials are based on the most recent Mortgage that was taken out on this home.Similar Homes in the area
Home Values in the Area
Average Home Value in this Area
Purchase History
| Date | Type | Sale Price | Title Company |
|---|---|---|---|
| Grant Deed | $1,350,000 | Fidelity National Title | |
| Interfamily Deed Transfer | -- | Wfg National Title Company | |
| Grant Deed | $775,000 | Equity Title Los Angeles | |
| Interfamily Deed Transfer | -- | None Available | |
| Interfamily Deed Transfer | -- | First American Title Company | |
| Interfamily Deed Transfer | -- | None Available | |
| Individual Deed | $240,000 | Old Republic Title Company |
Mortgage History
| Date | Status | Loan Amount | Loan Type |
|---|---|---|---|
| Open | $1,079,999 | New Conventional | |
| Previous Owner | $303,000 | Credit Line Revolving | |
| Previous Owner | $429,000 | New Conventional | |
| Previous Owner | $434,000 | New Conventional | |
| Previous Owner | $453,000 | New Conventional | |
| Previous Owner | $500,000 | Adjustable Rate Mortgage/ARM | |
| Previous Owner | $327,400 | New Conventional | |
| Previous Owner | $341,250 | New Conventional | |
| Previous Owner | $238,500 | Unknown | |
| Previous Owner | $192,000 | No Value Available | |
| Closed | $2,400 | No Value Available |
Property History
| Date | Event | Price | Change | Sq Ft Price |
|---|---|---|---|---|
| 11/05/2024 11/05/24 | Sold | $1,349,999 | 0.0% | $811 / Sq Ft |
| 10/15/2024 10/15/24 | Pending | -- | -- | -- |
| 10/01/2024 10/01/24 | For Sale | $1,349,999 | +74.2% | $811 / Sq Ft |
| 09/07/2016 09/07/16 | Sold | $775,000 | 0.0% | $462 / Sq Ft |
| 08/28/2016 08/28/16 | Pending | -- | -- | -- |
| 07/29/2016 07/29/16 | For Sale | $775,000 | -- | $462 / Sq Ft |
Tax History Compared to Growth
Tax History
| Year | Tax Paid | Tax Assessment Tax Assessment Total Assessment is a certain percentage of the fair market value that is determined by local assessors to be the total taxable value of land and additions on the property. | Land | Improvement |
|---|---|---|---|---|
| 2024 | $10,126 | $881,811 | $687,017 | $194,794 |
| 2023 | $9,903 | $864,522 | $673,547 | $190,975 |
| 2022 | $9,412 | $847,572 | $660,341 | $187,231 |
| 2021 | $9,251 | $830,954 | $647,394 | $183,560 |
| 2019 | $8,896 | $806,309 | $628,193 | $178,116 |
| 2018 | $8,738 | $790,500 | $615,876 | $174,624 |
| 2016 | $4,219 | $378,841 | $254,263 | $124,578 |
| 2015 | $4,134 | $373,151 | $250,444 | $122,707 |
| 2014 | $3,445 | $306,917 | $245,539 | $61,378 |
Agents Affiliated with this Home
-
Charles Fann

Seller's Agent in 2024
Charles Fann
IRN REALTY
(626) 373-7388
1 in this area
25 Total Sales
-
Edward Hong

Buyer's Agent in 2024
Edward Hong
COMPASS
(626) 386-7888
1 in this area
31 Total Sales
-
Hojung Sung

Buyer Co-Listing Agent in 2024
Hojung Sung
COMPASS
(213) 505-8201
1 in this area
42 Total Sales
-
Janice McGlashan

Seller's Agent in 2016
Janice McGlashan
Coldwell Banker Realty
(818) 949-5230
131 Total Sales
Map
Source: California Regional Multiple Listing Service (CRMLS)
MLS Number: WS24201923
APN: 5602-016-014
- 3326 Los Olivos Ln
- 3254 Los Olivos Ln
- 3316 Burritt Way
- 3205 Fairesta St
- 3348 Burritt Way
- 3627 Virginia St
- 3015 Henrietta Ave
- 4930 Ramsdell Ave
- 3611 4th Ave
- 4745 Dunsmore Ave
- 3040 Gertrude Ave
- 2916 Henrietta Ave
- 3654 4th Ave
- 3117 Harmony Place
- 5245 Ramsdell Ave
- 3036 Fairesta St
- 3628 El Caminito
- 4919 Dunsmore Ave
- 3238 Prospect Ave
- 3828 2nd Ave



