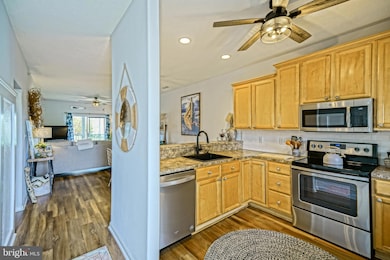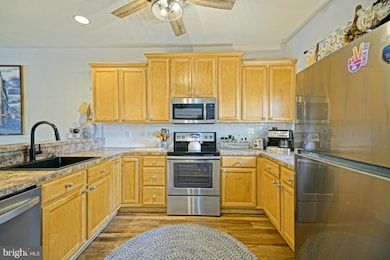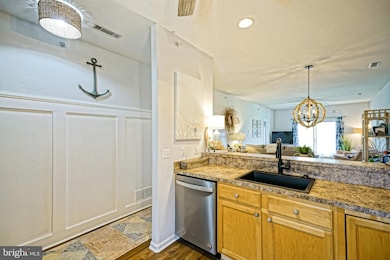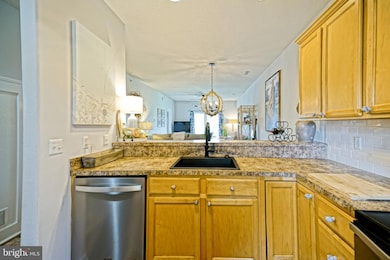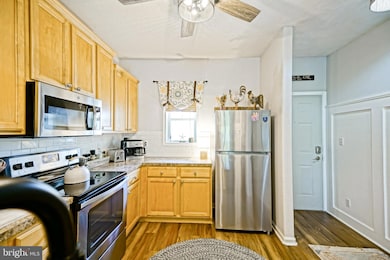
Estimated payment $2,619/month
Highlights
- Water Oriented
- Pond View
- Coastal Architecture
- Lewes Elementary School Rated A
- Open Floorplan
- Pond
About This Home
This beautifully maintained and updated 2-bedroom, 2-bathroom condo is nestled in the heart of the vibrant Village of Five Points community in Lewes, just minutes from the beach. Enjoy peaceful mornings and relaxing evenings on your private porch overlooking a serene pond — a perfect blend of nature and convenience. Inside, the open-concept layout offers a spacious living area, dining space, and well-equipped kitchen. The primary suite features an en-suite bathroom and generous closet space, while the second bedroom is ideal for guests or a home office. Community amenities include pools, tennis courts, walking trails, restaurants, shops, and more — all within walking distance. Whether you’re looking for a full-time residence, vacation getaway, or investment opportunity, this home offers the best of beach-town living with the ease of low-maintenance condo life. There is also a storage room that comes with the property that is located on the same floor.
Listing Agent
Berkshire Hathaway HomeServices PenFed Realty License #RA-0002064 Listed on: 04/30/2025

Property Details
Home Type
- Condominium
Est. Annual Taxes
- $675
Year Built
- Built in 2005
Lot Details
- East Facing Home
- Property is in excellent condition
HOA Fees
Home Design
- Coastal Architecture
- Architectural Shingle Roof
- Stick Built Home
Interior Spaces
- 1,050 Sq Ft Home
- Property has 1 Level
- Open Floorplan
- Bar
- Ceiling Fan
- Insulated Windows
- Window Screens
- Insulated Doors
- Combination Dining and Living Room
- Pond Views
Kitchen
- Electric Oven or Range
- Dishwasher
- Stainless Steel Appliances
- Disposal
Flooring
- Ceramic Tile
- Luxury Vinyl Plank Tile
Bedrooms and Bathrooms
- 2 Main Level Bedrooms
- En-Suite Primary Bedroom
- 2 Full Bathrooms
Laundry
- Laundry Room
- Electric Dryer
- Washer
Parking
- Paved Parking
- Parking Lot
Outdoor Features
- Water Oriented
- Property is near a pond
- Pond
- Screened Patio
- Porch
Schools
- Cape Henlopen High School
Utilities
- Central Air
- Heat Pump System
- Vented Exhaust Fan
- 200+ Amp Service
- Community Propane
- Electric Water Heater
- Cable TV Available
Listing and Financial Details
- Assessor Parcel Number 335-12.00-1.03-5-204
Community Details
Overview
- $3,180 Capital Contribution Fee
- Association fees include common area maintenance, lawn maintenance, pool(s), road maintenance, snow removal, trash, exterior building maintenance, insurance
- Low-Rise Condominium
- Villages Of Five Points West Subdivision
- Property Manager
Amenities
- Common Area
Recreation
- Tennis Courts
- Community Pool
- Jogging Path
- Bike Trail
Pet Policy
- Dogs and Cats Allowed
Map
Home Values in the Area
Average Home Value in this Area
Tax History
| Year | Tax Paid | Tax Assessment Tax Assessment Total Assessment is a certain percentage of the fair market value that is determined by local assessors to be the total taxable value of land and additions on the property. | Land | Improvement |
|---|---|---|---|---|
| 2024 | $675 | $13,450 | $0 | $13,450 |
| 2023 | $675 | $13,450 | $0 | $13,450 |
| 2022 | $651 | $13,450 | $0 | $13,450 |
| 2021 | $645 | $13,450 | $0 | $13,450 |
| 2020 | $643 | $13,450 | $0 | $13,450 |
| 2019 | $644 | $13,450 | $0 | $13,450 |
| 2018 | $602 | $13,700 | $0 | $0 |
| 2017 | $576 | $13,700 | $0 | $0 |
| 2016 | $547 | $13,700 | $0 | $0 |
| 2015 | $523 | $13,700 | $0 | $0 |
| 2014 | $519 | $13,700 | $0 | $0 |
Property History
| Date | Event | Price | Change | Sq Ft Price |
|---|---|---|---|---|
| 06/06/2025 06/06/25 | Pending | -- | -- | -- |
| 05/14/2025 05/14/25 | Price Changed | $389,900 | -2.5% | $371 / Sq Ft |
| 04/30/2025 04/30/25 | For Sale | $399,900 | +33.3% | $381 / Sq Ft |
| 10/01/2021 10/01/21 | Sold | $300,000 | 0.0% | $286 / Sq Ft |
| 08/14/2021 08/14/21 | For Sale | $299,900 | +48.5% | $286 / Sq Ft |
| 02/27/2017 02/27/17 | Sold | $202,000 | -6.0% | $192 / Sq Ft |
| 01/13/2017 01/13/17 | Pending | -- | -- | -- |
| 11/21/2016 11/21/16 | For Sale | $215,000 | -- | $205 / Sq Ft |
Purchase History
| Date | Type | Sale Price | Title Company |
|---|---|---|---|
| Deed | $300,000 | Ward & Taylor Llc |
Mortgage History
| Date | Status | Loan Amount | Loan Type |
|---|---|---|---|
| Open | $225,000 | New Conventional | |
| Previous Owner | $228,000 | Stand Alone Refi Refinance Of Original Loan |
Similar Homes in Lewes, DE
Source: Bright MLS
MLS Number: DESU2084892
APN: 335-12.00-1.03-5-204
- 17400 N Village Main Blvd Unit 14
- 33106 N Village Loop Unit 1306
- 19210 Farros Alley
- 17289 Dorsey St
- 17059 S Brandt St Unit 3306
- 17063 S Brandt St Unit 4206
- 33163 Oyster Cove Dr Unit 21
- 32911 Nassau Loop
- 33504 W Hunters Run
- 21024 Stillwater Dr Unit SF13
- 1 Ashburn Ln
- 33672 E Hunters Run
- 33753 Catching Cove
- 33743 Catching Cove
- 33757 Catching Cove
- 17548 Shady Rd
- 33761 Catching Cove
- 17628 Beaver Dam Rd
- 17416 Taramino Place
- 33768 Catching Cove

