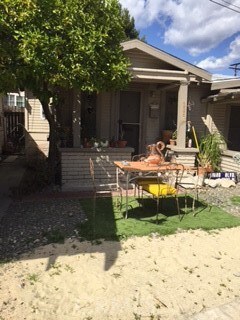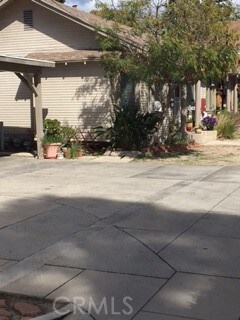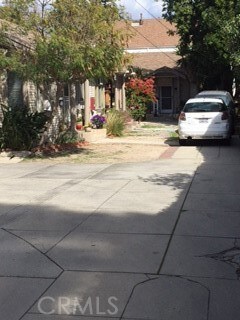
332 N Adams St Glendale, CA 91206
Citrus Grove NeighborhoodEstimated Value: $1,097,000 - $1,348,000
Highlights
- Wood Flooring
- Wood Frame Window
- Bungalow
- No HOA
- Cooling System Mounted To A Wall/Window
- 4-minute walk to Wilson Mini Park
About This Home
As of July 2021PLEASE DO NOT DISTURB TENANTS OR WALK ON PROPERTY. Offer subject to inspection. The property has four separate cottages each with one bath. Adjacent property 336 N. Adams Street is also listed for sale and the properties must be sold together. There are 4 separate cottages and three of them are fixers. Ideal for builder but city wants to classify the property as "historic" which is currently being disputed because of condition of property and age of buildings. The total square footage of both lots is 20,270 sq. feet. Property will provide income while plans are being developed which is an ideal situation. There is a 2 bedroom house in front and three 1 bedroom cottages all with one bath each. Rents are low as tenants have been long term.
Last Agent to Sell the Property
June Slayton
PROPERTIES ETC. Listed on: 04/15/2021
Property Details
Home Type
- Multi-Family
Est. Annual Taxes
- $11,960
Year Built
- Built in 1923
Lot Details
- 10,130 Sq Ft Lot
- No Common Walls
- Density is up to 1 Unit/Acre
Parking
- 2 Car Garage
- 4 Detached Carport Spaces
- Driveway Level
- On-Street Parking
Home Design
- Bungalow
- Major Repairs Completed
- Asphalt Roof
- Wood Siding
Interior Spaces
- 2,632 Sq Ft Home
- Wood Frame Window
- Wood Flooring
Bedrooms and Bathrooms
- 5 Bedrooms
- 4 Bathrooms
Utilities
- Cooling System Mounted To A Wall/Window
- Floor Furnace
- Wall Furnace
- Phone Available
- Cable TV Available
Listing and Financial Details
- Tenant pays for cable TV, electricity, gas, telephone
- Legal Lot and Block 2 / 31
- Tax Tract Number 302004
- Assessor Parcel Number 5645013003
Community Details
Overview
- No Home Owners Association
- 4 Buildings
- 4 Units
Building Details
- 4 Leased Units
- Rent Control
- 4 Separate Electric Meters
- 4 Separate Gas Meters
- Gardener Expense $5,400
- Insurance Expense $600
- Maintenance Expense $1,425
- Trash Expense $1,550
- Water Sewer Expense $3,500
- Operating Expense $12,475
- Gross Income $38,340
- Net Operating Income $25,865
Ownership History
Purchase Details
Home Financials for this Owner
Home Financials are based on the most recent Mortgage that was taken out on this home.Purchase Details
Purchase Details
Purchase Details
Similar Homes in the area
Home Values in the Area
Average Home Value in this Area
Purchase History
| Date | Buyer | Sale Price | Title Company |
|---|---|---|---|
| Adamyan Sevak | $1,015,000 | Stewart Title Of Ca Inc | |
| Malone Michael H | -- | -- | |
| Malone Michael H | -- | -- | |
| Spencer Carl B | -- | -- | |
| Spencer Colin M | -- | -- |
Property History
| Date | Event | Price | Change | Sq Ft Price |
|---|---|---|---|---|
| 07/21/2021 07/21/21 | Sold | $1,015,000 | -15.1% | $386 / Sq Ft |
| 06/22/2021 06/22/21 | Pending | -- | -- | -- |
| 06/18/2021 06/18/21 | For Sale | $1,195,000 | 0.0% | $454 / Sq Ft |
| 05/18/2021 05/18/21 | Pending | -- | -- | -- |
| 04/15/2021 04/15/21 | For Sale | $1,195,000 | -- | $454 / Sq Ft |
Tax History Compared to Growth
Tax History
| Year | Tax Paid | Tax Assessment Tax Assessment Total Assessment is a certain percentage of the fair market value that is determined by local assessors to be the total taxable value of land and additions on the property. | Land | Improvement |
|---|---|---|---|---|
| 2024 | $11,960 | $1,056,006 | $629,442 | $426,564 |
| 2023 | $11,693 | $1,035,300 | $617,100 | $418,200 |
| 2022 | $11,492 | $1,015,000 | $605,000 | $410,000 |
| 2021 | $2,807 | $215,054 | $202,688 | $12,366 |
| 2020 | $2,769 | $213,090 | $200,610 | $12,480 |
| 2019 | $2,711 | $208,917 | $196,677 | $12,240 |
| 2018 | $2,505 | $204,826 | $192,821 | $12,005 |
| 2016 | $2,366 | $196,644 | $185,335 | $11,309 |
| 2015 | $2,322 | $193,692 | $182,552 | $11,140 |
| 2014 | $2,332 | $189,899 | $178,977 | $10,922 |
Agents Affiliated with this Home
-
J
Seller's Agent in 2021
June Slayton
PROPERTIES ETC.
(818) 523-9666
-
Edmond Khudyan

Buyer's Agent in 2021
Edmond Khudyan
Coldwell Banker Hallmark
(818) 476-3000
2 in this area
15 Total Sales
Map
Source: California Regional Multiple Listing Service (CRMLS)
MLS Number: CV21079466
APN: 5645-013-003
- 1146 E Lexington Dr Unit 18 (203)
- 1146 E Lexington Dr Unit 17-202
- 301 N Belmont St Unit 208
- 232 N Belmont St
- 219 N Adams St Unit 8
- 1121 E Wilson Ave Unit 12
- 1015 E Wilson Ave
- 1215 Stanley Ave
- 444 Piedmont Ave Unit 220
- 1245 E California Ave Unit 6
- 1245 E California Ave Unit 19
- 1116 E Doran St
- 529 Naranja Dr
- 822 E Wilson Ave
- 1247 E Wilson Ave Unit 12
- 1304 Stanley Ave Unit 2
- 110 N Everett St Unit 309
- 330 N Howard St Unit 201
- 604 Grove Place
- 630 Naranja Dr
- 332 N Adams St
- 328 N Adams St
- 336 N Adams St
- 324 N Adams St
- 342 N Adams St
- 1118 E Lexington Dr
- 1112 E Lexington Dr Unit 2
- 1112 E Lexington Dr Unit A
- 1112 E Lexington Dr Unit B
- 1112 E Lexington Dr
- 1116 E Lexington Dr
- 320 N Adams St
- 346 N Adams St
- 1124 E Lexington Dr
- 1020 E Lexington Dr
- 318 N Adams St Unit 305
- 318 N Adams St Unit 304
- 318 N Adams St Unit 303
- 318 N Adams St Unit 302
- 318 N Adams St Unit 301



