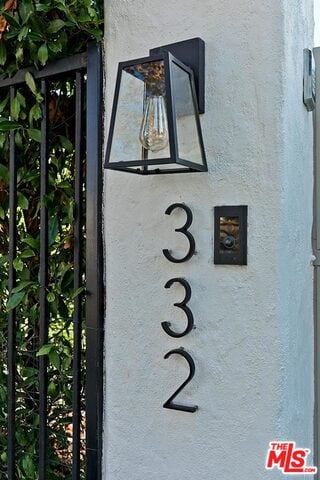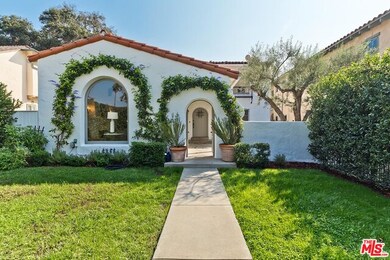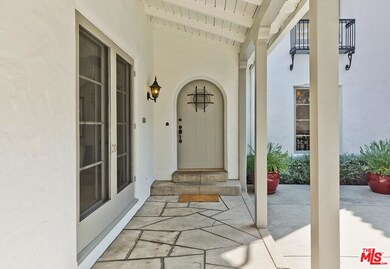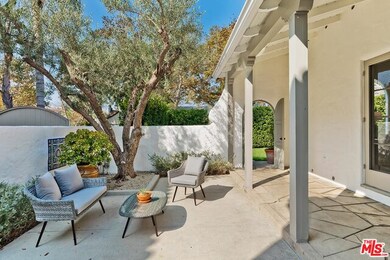
332 N Citrus Ave Los Angeles, CA 90036
Hancock Park NeighborhoodEstimated Value: $2,858,709 - $3,583,000
Highlights
- Detached Guest House
- Spanish Architecture
- No HOA
- Wood Flooring
- Attic
- Breakfast Area or Nook
About This Home
As of December 2020This 1927 Spanish Colonial Revival welcomes you home to a private retreat where tranquility & beauty surround. Hedged & gated mid-block on one of the best tree lined streets in this Hancock Park adjacent neighborhood. Blocks to all the cafes and shops of La Brea. Architectural details abound thru his 4 bed, 3 bath home with modern upgrades + bonus guest house complete with bath. After entering off of the incredible courtyard, cascading natural light pours through large windows & drenches the white-washed walls, high ceilings, wood beams & hardwood floors. An eat in kitchen features a Viking range, Sub-Zero fridge & breakfast nook. Upstairs, the spacious ensuite Master has a large walk-in closet with custom cabinetry plus two additional bedrooms & adjoining bath. 4th bedroom downstairs. French doors off the kitchen to the spacious yard & built in BBQ perfect for alfresco dining. Finally the bonus space is ideal for your work from home needs. Close to all; Republique, Larchmont & more.
Home Details
Home Type
- Single Family
Est. Annual Taxes
- $31,049
Year Built
- Built in 1927
Lot Details
- 6,456 Sq Ft Lot
- Lot Dimensions are 50x129
- Fenced Yard
- Fenced
- Back and Front Yard
- Property is zoned LAR1
Home Design
- Spanish Architecture
Interior Spaces
- 2,761 Sq Ft Home
- 2-Story Property
- Built-In Features
- Decorative Fireplace
- Living Room with Fireplace
- Dining Room
- Property Views
- Attic
- Basement
Kitchen
- Breakfast Area or Nook
- Oven or Range
- Freezer
- Dishwasher
- Disposal
Flooring
- Wood
- Laminate
Bedrooms and Bathrooms
- 4 Bedrooms
Laundry
- Laundry Room
- Dryer
- Washer
Home Security
- Security Lights
- Alarm System
Parking
- 2 Open Parking Spaces
- 2 Parking Spaces
- Auto Driveway Gate
- Driveway
Outdoor Features
- Open Patio
- Built-In Barbecue
Additional Homes
- Detached Guest House
Utilities
- Two cooling system units
- Central Heating and Cooling System
- Tankless Water Heater
Community Details
- No Home Owners Association
Listing and Financial Details
- Assessor Parcel Number 5524-038-007
Ownership History
Purchase Details
Purchase Details
Home Financials for this Owner
Home Financials are based on the most recent Mortgage that was taken out on this home.Purchase Details
Home Financials for this Owner
Home Financials are based on the most recent Mortgage that was taken out on this home.Purchase Details
Home Financials for this Owner
Home Financials are based on the most recent Mortgage that was taken out on this home.Purchase Details
Home Financials for this Owner
Home Financials are based on the most recent Mortgage that was taken out on this home.Purchase Details
Home Financials for this Owner
Home Financials are based on the most recent Mortgage that was taken out on this home.Purchase Details
Home Financials for this Owner
Home Financials are based on the most recent Mortgage that was taken out on this home.Purchase Details
Home Financials for this Owner
Home Financials are based on the most recent Mortgage that was taken out on this home.Purchase Details
Purchase Details
Similar Homes in the area
Home Values in the Area
Average Home Value in this Area
Purchase History
| Date | Buyer | Sale Price | Title Company |
|---|---|---|---|
| Peter Nachman And Morgan Gilman Revocable Liv | -- | -- | |
| Nachman Peter John | $2,410,000 | Equity Title Company | |
| Alling Matthew Charles | $2,315,000 | Fidelity National Title | |
| Glover Richard K | $2,275,000 | Fidelity National Title Comp | |
| Louie John C | -- | Fidelity Natl Title Ins Co | |
| Louie John C | -- | Fidelity National Title Co | |
| Louie John C | $1,641,000 | Equity Title | |
| Micucci Mary L | -- | None Available | |
| Downs Jane | -- | None Available | |
| Micucci Mary L | -- | -- |
Mortgage History
| Date | Status | Borrower | Loan Amount |
|---|---|---|---|
| Previous Owner | Nachman Peter John | $1,687,000 | |
| Previous Owner | Alling Matthew Charles | $1,620,500 | |
| Previous Owner | Glover Richard K | $431,250 | |
| Previous Owner | Glover Richard K | $1,275,000 | |
| Previous Owner | Louie John C | $715,000 | |
| Previous Owner | Louie John C | $711,000 | |
| Previous Owner | Louie John C | $729,000 | |
| Previous Owner | Louie John C | $729,750 | |
| Previous Owner | Louie John C | $800,000 | |
| Previous Owner | Micucci Mary L | $165,000 | |
| Previous Owner | Micucoi Mary L | $178,000 |
Property History
| Date | Event | Price | Change | Sq Ft Price |
|---|---|---|---|---|
| 12/24/2020 12/24/20 | Sold | $2,410,000 | -3.6% | $873 / Sq Ft |
| 11/24/2020 11/24/20 | Pending | -- | -- | -- |
| 10/12/2020 10/12/20 | For Sale | $2,500,000 | +8.0% | $905 / Sq Ft |
| 12/07/2018 12/07/18 | Sold | $2,315,000 | -0.4% | $841 / Sq Ft |
| 11/08/2018 11/08/18 | Pending | -- | -- | -- |
| 11/03/2018 11/03/18 | Price Changed | $2,325,000 | -6.8% | $845 / Sq Ft |
| 09/10/2018 09/10/18 | For Sale | $2,495,000 | +9.7% | $906 / Sq Ft |
| 01/12/2018 01/12/18 | Sold | $2,275,000 | -0.9% | $826 / Sq Ft |
| 12/20/2017 12/20/17 | Pending | -- | -- | -- |
| 12/10/2017 12/10/17 | Price Changed | $2,295,000 | -2.3% | $834 / Sq Ft |
| 11/21/2017 11/21/17 | Price Changed | $2,349,000 | -4.1% | $853 / Sq Ft |
| 10/26/2017 10/26/17 | For Sale | $2,450,000 | 0.0% | $890 / Sq Ft |
| 10/16/2013 10/16/13 | Rented | $7,950 | 0.0% | -- |
| 10/16/2013 10/16/13 | Under Contract | -- | -- | -- |
| 10/11/2013 10/11/13 | For Rent | $7,950 | -- | -- |
Tax History Compared to Growth
Tax History
| Year | Tax Paid | Tax Assessment Tax Assessment Total Assessment is a certain percentage of the fair market value that is determined by local assessors to be the total taxable value of land and additions on the property. | Land | Improvement |
|---|---|---|---|---|
| 2024 | $31,049 | $2,557,510 | $1,939,994 | $617,516 |
| 2023 | $30,444 | $2,507,363 | $1,901,955 | $605,408 |
| 2022 | $29,020 | $2,458,200 | $1,864,662 | $593,538 |
| 2021 | $28,670 | $2,410,000 | $1,828,100 | $581,900 |
| 2020 | $28,683 | $2,361,300 | $1,889,040 | $472,260 |
| 2019 | $27,529 | $2,315,000 | $1,852,000 | $463,000 |
| 2018 | $22,089 | $1,821,516 | $1,401,912 | $419,604 |
| 2016 | $21,133 | $1,750,786 | $1,347,475 | $403,311 |
| 2015 | $18,981 | $1,570,000 | $1,208,000 | $362,000 |
| 2014 | $19,413 | $1,570,000 | $1,208,000 | $362,000 |
Agents Affiliated with this Home
-
Alexandria Jack

Seller's Agent in 2020
Alexandria Jack
Compass
(213) 507-3959
11 in this area
98 Total Sales
-
Boni Bryant

Buyer's Agent in 2020
Boni Bryant
Compass
(323) 854-1780
6 in this area
84 Total Sales
-
Joseph Reichling

Buyer Co-Listing Agent in 2020
Joseph Reichling
Compass
(323) 395-9084
5 in this area
246 Total Sales
-
Jackie Smith

Seller's Agent in 2018
Jackie Smith
Compass
(213) 494-7736
2 in this area
76 Total Sales
-
Sunyoung Whang

Seller's Agent in 2018
Sunyoung Whang
Compass
(310) 890-2576
20 Total Sales
-
Jamie Sher

Seller's Agent in 2013
Jamie Sher
The Sher Group
(323) 304-2455
22 Total Sales
Map
Source: The MLS
MLS Number: 20-643080
APN: 5524-038-007
- 318 N Citrus Ave
- 364 N Mansfield Ave
- 186 N Citrus Ave
- 336 N Orange Dr
- 434 N Mansfield Ave
- 450 N Mccadden Place
- 157 N Las Palmas Ave
- 308 N Sycamore Ave Unit 106
- 450 N Sycamore Ave Unit 4
- 141 N June St
- 536 N Mccadden Place
- 455 N Sycamore Ave
- 537 N Orange Dr
- 118 S Mansfield Ave
- 603 N Las Palmas Ave
- 109 N Sycamore Ave Unit 304
- 525 N Sycamore Ave Unit 310
- 525 N Sycamore Ave Unit 333
- 525 N Sycamore Ave
- 645 N Mccadden Place
- 332 N Citrus Ave
- 328 N Citrus Ave
- 338 N Citrus Ave
- 322 N Citrus Ave
- 342 N Citrus Ave
- 333 N Highland Ave
- 327 N Highland Ave
- 339 N Highland Ave
- 348 N Citrus Ave
- 321 N Highland Ave
- 345 N Highland Ave
- 333 N Citrus Ave
- 329 N Citrus Ave
- 339 N Citrus Ave
- 312 N Citrus Ave
- 352 N Citrus Ave
- 343 N Citrus Ave
- 315 N Highland Ave
- 351 N Highland Ave
- 319 N Citrus Ave






