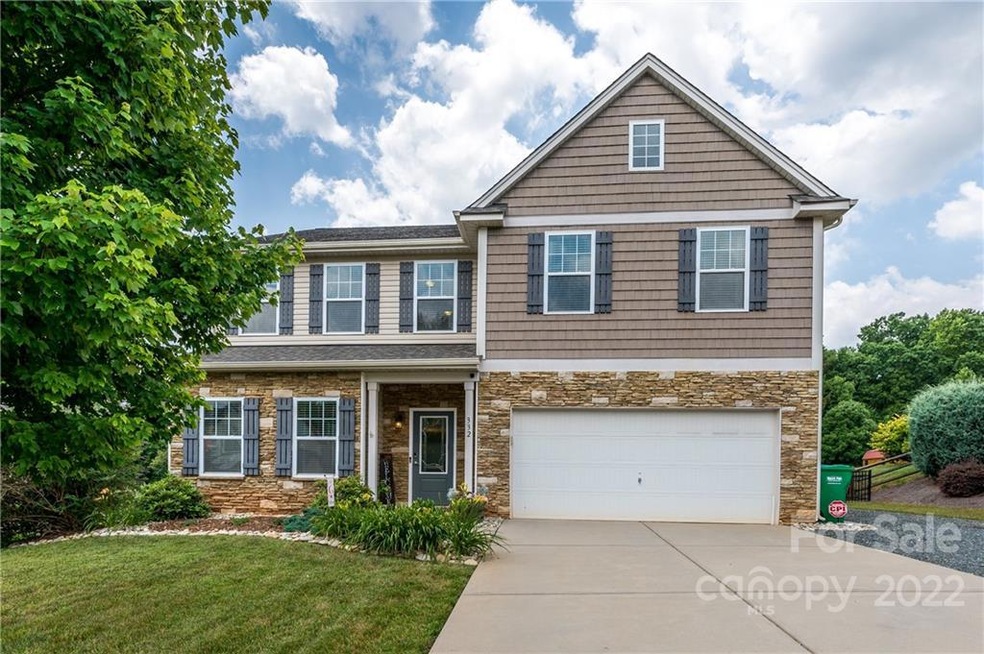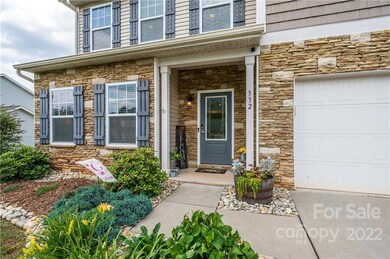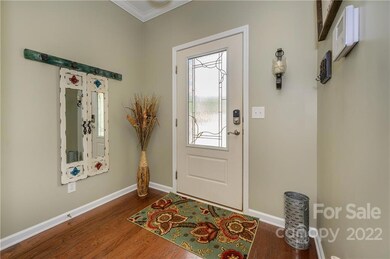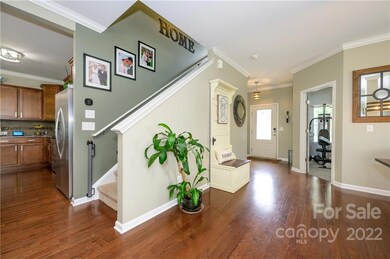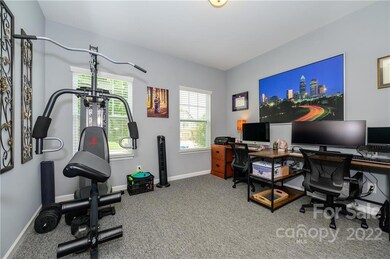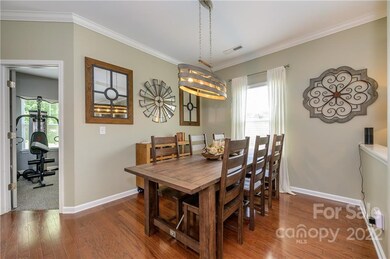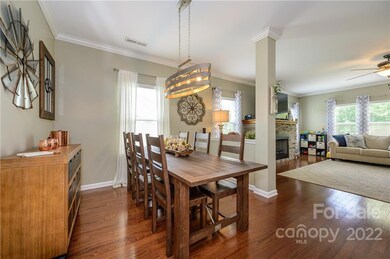
332 Royal Windsor Dr Midland, NC 28107
Estimated Value: $475,000 - $595,000
Highlights
- Open Floorplan
- Screened Porch
- Walk-In Closet
- Transitional Architecture
- Attached Garage
- Breakfast Bar
About This Home
As of July 2022Stunning, well cared for, and tastefully built home on cul-de-sac street. Spacious, open floor plan includes main level with living room, dining area, office/bonus, updated powder room, large kitchen with breakfast area and built-in drop zone coming in from garage. Updated kitchen with granite, stainless, island with seating and an abundance of cabinet storage. Living room with elegant stone gas log fireplace. Upper level includes a spacious primary bedroom suite with updated bath and custom walk-in closet, 3 additional bedrooms, bonus room, full bath and laundry room. Screened porch overlooks a large, half acre+, fenced rear yard with built-in fire pit. 2-car garage with storage.
Last Agent to Sell the Property
Cottingham Chalk License #229025 Listed on: 06/16/2022

Home Details
Home Type
- Single Family
Est. Annual Taxes
- $3,675
Year Built
- Built in 2014
Lot Details
- Fenced
- Level Lot
- Open Lot
HOA Fees
- $17 Monthly HOA Fees
Parking
- Attached Garage
Home Design
- Transitional Architecture
- Slab Foundation
- Vinyl Siding
- Stone Veneer
Interior Spaces
- Open Floorplan
- Ceiling Fan
- Propane Fireplace
- Living Room with Fireplace
- Screened Porch
- Pull Down Stairs to Attic
- Home Security System
Kitchen
- Breakfast Bar
- Self-Cleaning Oven
- Electric Cooktop
- Plumbed For Ice Maker
- Dishwasher
- Kitchen Island
- Disposal
Flooring
- Laminate
- Tile
Bedrooms and Bathrooms
- 4 Bedrooms
- Walk-In Closet
- Garden Bath
Outdoor Features
- Fire Pit
Schools
- Bethal Elementary School
- C.C. Griffin Middle School
- Central Cabarrus High School
Utilities
- Zoned Heating System
- Vented Exhaust Fan
- Heat Pump System
- Septic Tank
Community Details
- Wyndham Estates Association
- Wyndham Estates Subdivision
- Mandatory home owners association
Listing and Financial Details
- Assessor Parcel Number 5533-09-5404-0000
Ownership History
Purchase Details
Home Financials for this Owner
Home Financials are based on the most recent Mortgage that was taken out on this home.Purchase Details
Home Financials for this Owner
Home Financials are based on the most recent Mortgage that was taken out on this home.Purchase Details
Similar Homes in Midland, NC
Home Values in the Area
Average Home Value in this Area
Purchase History
| Date | Buyer | Sale Price | Title Company |
|---|---|---|---|
| Jones Byron | $428,000 | Law Office Of Robert Forquer P | |
| Merritt Andrew | $245,500 | Independence Title Group | |
| True Homes Llc | $30,000 | None Available |
Mortgage History
| Date | Status | Borrower | Loan Amount |
|---|---|---|---|
| Open | Jones Byron | $363,800 | |
| Previous Owner | Greene Lauren Piemonte | $270,750 | |
| Previous Owner | Merritt Andrew | $240,708 |
Property History
| Date | Event | Price | Change | Sq Ft Price |
|---|---|---|---|---|
| 07/27/2022 07/27/22 | Sold | $428,000 | +0.7% | $151 / Sq Ft |
| 06/20/2022 06/20/22 | Pending | -- | -- | -- |
| 06/16/2022 06/16/22 | For Sale | $425,000 | +49.1% | $150 / Sq Ft |
| 05/07/2019 05/07/19 | Sold | $285,000 | -5.0% | $103 / Sq Ft |
| 04/04/2019 04/04/19 | Pending | -- | -- | -- |
| 03/26/2019 03/26/19 | Price Changed | $299,900 | 0.0% | $108 / Sq Ft |
| 03/26/2019 03/26/19 | For Sale | $299,900 | -3.2% | $108 / Sq Ft |
| 03/21/2019 03/21/19 | Pending | -- | -- | -- |
| 03/16/2019 03/16/19 | Price Changed | $309,900 | -3.1% | $112 / Sq Ft |
| 03/05/2019 03/05/19 | For Sale | $319,900 | -- | $115 / Sq Ft |
Tax History Compared to Growth
Tax History
| Year | Tax Paid | Tax Assessment Tax Assessment Total Assessment is a certain percentage of the fair market value that is determined by local assessors to be the total taxable value of land and additions on the property. | Land | Improvement |
|---|---|---|---|---|
| 2024 | $3,675 | $473,610 | $107,000 | $366,610 |
| 2023 | $2,622 | $273,140 | $52,500 | $220,640 |
| 2022 | $2,622 | $273,140 | $52,500 | $220,640 |
| 2021 | $2,622 | $273,140 | $52,500 | $220,640 |
| 2020 | $2,622 | $273,140 | $52,500 | $220,640 |
| 2019 | $2,415 | $251,570 | $40,000 | $211,570 |
| 2018 | $2,314 | $251,570 | $40,000 | $211,570 |
| 2017 | $2,264 | $251,570 | $40,000 | $211,570 |
| 2016 | $2,264 | $199,710 | $30,000 | $169,710 |
| 2015 | -- | $30,000 | $30,000 | $0 |
| 2014 | -- | $30,000 | $30,000 | $0 |
Agents Affiliated with this Home
-
Cindi Hastings

Seller's Agent in 2022
Cindi Hastings
Cottingham Chalk
(704) 661-1094
161 Total Sales
-
Angela Reno

Buyer's Agent in 2022
Angela Reno
RE/MAX Executives Charlotte, NC
(704) 907-4181
37 Total Sales
-
Barbara Lancaster
B
Seller's Agent in 2019
Barbara Lancaster
Better Homes and Garden Real Estate Paracle
(980) 734-9620
2 Total Sales
-

Seller Co-Listing Agent in 2019
Steven Morgan
The Ladders Group LLC
(704) 620-6230
477 Total Sales
Map
Source: Canopy MLS (Canopy Realtor® Association)
MLS Number: 3873195
APN: 5533-09-5404-0000
- 16610 Blackberry Hills Dr
- 17109 Cabarrus Rd
- 14001 Cabarrus Station Rd
- 13501 Mullis Rd
- 16441 Cabarrus Rd
- 9721 Kerr Rd
- 12382 Ritchie Rd
- 101 W Hwy 24 27 Hwy
- 9200 Surrey Rd
- 9300 Surrey Rd
- 9106 Dogwood Ridge Dr
- 12016 Brief Rd
- 9153 Leah Meadow Ln
- 10607 Wood Meadow Dr
- 10624 Wood Meadow Dr
- 11610 Brief Rd Unit 2
- 15225 Kissimmee Ln
- 10605 S Hampton Dr
- 15035 Ockeechobee Ct
- 8521 Aspen Ct
- 332 Royal Windsor Dr
- 328 Royal Windsor Dr Unit 7
- 328 Royal Windsor Dr
- 336 Royal Windsor Dr Unit 9
- 336 Royal Windsor Dr Unit 11
- 336 Royal Windsor Dr
- 324 Royal Windsor Dr Unit 6
- 340 Royal Windsor Dr
- 331 Royal Windsor Dr Unit 13
- 335 Royal Windsor Dr Unit 12
- 335 Royal Windsor Dr
- 327 Royal Windsor Dr
- 327 Royal Windsor Dr Unit 14
- 320 Royal Windsor Dr
- 323 Royal Windsor Dr Unit 15
- 313 Royal Windsor Dr
- 344 Royal Windsor Dr Unit 11
- 325 Royal Windsor Dr Unit 11C
- 339 Royal Windsor Dr Unit 11C
- 316 Royal Windsor Dr
