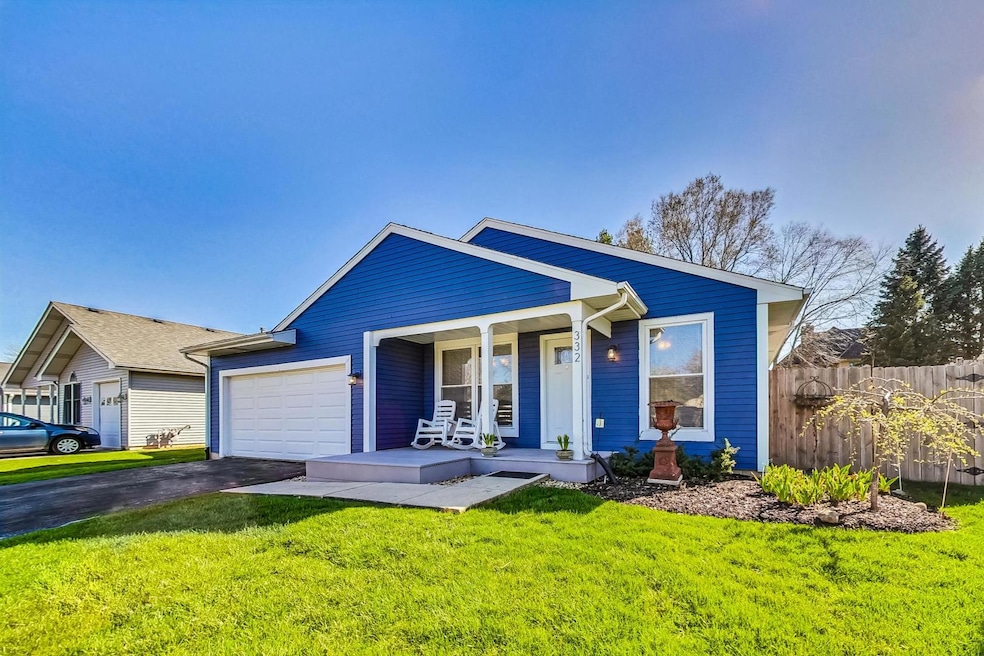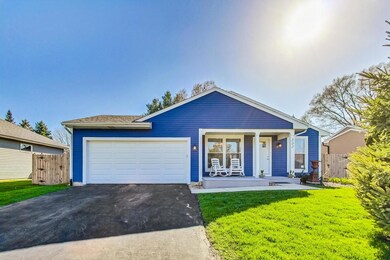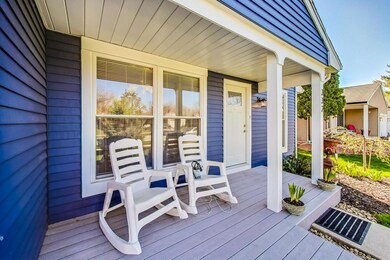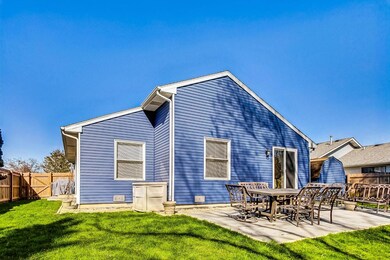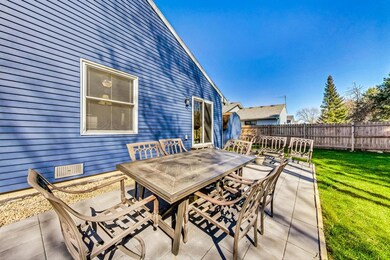
332 Westbrook Cir Naperville, IL 60565
Old Farm NeighborhoodHighlights
- Landscaped Professionally
- Property is near a park
- Stainless Steel Appliances
- Kingsley Elementary School Rated A
- Ranch Style House
- Fenced Yard
About This Home
As of May 2024A quaint covered porch welcomes you to this stunning 3 bedroom, 2.0 bathroom home updated with today's colors and features. This home is move-in ready. The kitchen has quartz countertops with white soft close cabinets and drawers, overhead glass display cabinets, backsplash, new stainless steel Whirlpool appliances, a large eating area and counter overhang that seats 2. The master bedroom has a walk-in-closet and a new sliding glass door that lead to the large patio with breathtaking views of the private fenced yard with an abundance of landscaping, and beautiful views. The updated master bathroom comes with a new walk-in shower with a sliding barn door, vanity, sink, faucet, mirror and lighting. There are 2 other bedrooms with large closets. The Family Room has vaulted ceilings and access to the side patio that is perfect for barbecuing and entertaining family and friends. The updated 2nd bathroom comes with a tub/shower, vanity, mirror and lighting. All of the interior floors have laminate plank flooring. There is a newer LG tower washer and dryer center with a laundry sink, and a large pantry enclosed with sliding barn doors. All rooms have new overhead lighting. There is an attached 2 car garage with overhead storage. The 4 foot, poured concrete crawl space is as large as the first floor. Master Bathroom updated 2024, Kitchen Remodel 2022, New LG washer and dryer 2022, New laminate plank flooring 2022, New interior and exterior lighting 2022, New back and side patio 2022, New Fence 2021, Hall Bath updated 2021, exterior painted 2022, New Sump Pump 2021, Trane Furnace XR-80-2008, New Honeywell Furnace Humidifier 2023, 40 Gallon Water Heater 2016, A/C - 2003.
Last Agent to Sell the Property
@properties Christie's International Real Estate License #475122662 Listed on: 04/08/2024

Home Details
Home Type
- Single Family
Est. Annual Taxes
- $5,257
Year Built
- Built in 1984 | Remodeled in 2022
Lot Details
- 7,579 Sq Ft Lot
- Lot Dimensions are 67x114
- Fenced Yard
- Landscaped Professionally
- Paved or Partially Paved Lot
Parking
- 2 Car Attached Garage
- Garage Transmitter
- Garage Door Opener
- Driveway
- Parking Included in Price
Home Design
- Ranch Style House
- Traditional Architecture
- Asphalt Roof
- Aluminum Siding
- Concrete Perimeter Foundation
Interior Spaces
- 1,100 Sq Ft Home
- Ceiling Fan
- Laminate Flooring
- Carbon Monoxide Detectors
Kitchen
- Gas Oven
- Range
- Microwave
- Dishwasher
- Stainless Steel Appliances
Bedrooms and Bathrooms
- 3 Bedrooms
- 3 Potential Bedrooms
- 2 Full Bathrooms
Laundry
- Laundry on main level
- Dryer
- Washer
- Sink Near Laundry
Basement
- Sump Pump
- Crawl Space
Schools
- Kingsley Elementary School
- Lincoln Junior High School
- Naperville Central High School
Utilities
- Central Air
- Humidifier
- Heating System Uses Natural Gas
- Lake Michigan Water
- Gas Water Heater
- Cable TV Available
Additional Features
- Patio
- Property is near a park
Community Details
- Old Farm Subdivision
Listing and Financial Details
- Homeowner Tax Exemptions
Ownership History
Purchase Details
Home Financials for this Owner
Home Financials are based on the most recent Mortgage that was taken out on this home.Purchase Details
Home Financials for this Owner
Home Financials are based on the most recent Mortgage that was taken out on this home.Purchase Details
Purchase Details
Purchase Details
Similar Homes in Naperville, IL
Home Values in the Area
Average Home Value in this Area
Purchase History
| Date | Type | Sale Price | Title Company |
|---|---|---|---|
| Warranty Deed | $395,000 | Chicago Title | |
| Deed | $288,000 | Chicago Title | |
| Interfamily Deed Transfer | -- | -- | |
| Trustee Deed | -- | -- | |
| Deed | $95,000 | -- |
Mortgage History
| Date | Status | Loan Amount | Loan Type |
|---|---|---|---|
| Open | $250,000 | New Conventional | |
| Previous Owner | $230,400 | New Conventional |
Property History
| Date | Event | Price | Change | Sq Ft Price |
|---|---|---|---|---|
| 05/15/2024 05/15/24 | Sold | $395,000 | +3.9% | $359 / Sq Ft |
| 04/10/2024 04/10/24 | Pending | -- | -- | -- |
| 04/08/2024 04/08/24 | For Sale | $380,000 | +31.9% | $345 / Sq Ft |
| 08/27/2021 08/27/21 | Sold | $288,000 | +0.3% | $265 / Sq Ft |
| 07/19/2021 07/19/21 | Pending | -- | -- | -- |
| 07/17/2021 07/17/21 | For Sale | $287,000 | -- | $264 / Sq Ft |
Tax History Compared to Growth
Tax History
| Year | Tax Paid | Tax Assessment Tax Assessment Total Assessment is a certain percentage of the fair market value that is determined by local assessors to be the total taxable value of land and additions on the property. | Land | Improvement |
|---|---|---|---|---|
| 2023 | $6,039 | $91,422 | $30,275 | $61,147 |
| 2022 | $5,764 | $82,421 | $27,294 | $55,127 |
| 2021 | $1,381 | $77,065 | $25,520 | $51,545 |
| 2020 | $1,376 | $74,531 | $24,681 | $49,850 |
| 2019 | $1,398 | $70,982 | $23,506 | $47,476 |
| 2018 | $1,396 | $67,938 | $22,498 | $45,440 |
| 2017 | $1,422 | $64,396 | $21,325 | $43,071 |
| 2016 | $1,445 | $61,300 | $20,300 | $41,000 |
| 2015 | $1,543 | $58,800 | $19,500 | $39,300 |
| 2014 | $1,543 | $58,800 | $19,500 | $39,300 |
| 2013 | $1,543 | $61,200 | $20,300 | $40,900 |
Agents Affiliated with this Home
-

Seller's Agent in 2024
Rebecca Phillips
@ Properties
(630) 536-9887
4 in this area
72 Total Sales
-

Buyer's Agent in 2024
Matthew Smith
john greene Realtor
(630) 430-9576
6 in this area
239 Total Sales
-

Seller's Agent in 2021
Mark Meers
Spring Realty
(815) 347-7900
1 in this area
228 Total Sales
-

Buyer's Agent in 2021
Doreen Booth
Baird Warner
(425) 275-7323
5 in this area
82 Total Sales
Map
Source: Midwest Real Estate Data (MRED)
MLS Number: 12023306
APN: 02-06-116-011
- 2322 Weatherford Ln
- 401 Haddassah Ct
- 2633 Haddassah Dr
- 413 Northampton Ct
- 447 Newport Dr
- 2275 Norwich Ct
- 2734 Alyssa Dr
- 2254 Massachusetts Ave Unit 9
- 203 Settlers Ct
- 2755 Newport Dr
- 96 Townsend Cir
- 2261 Petworth Ct Unit 201C
- 2060 Navarone Dr
- 2254 Petworth Ct Unit 202D
- 2802 Wedgewood Dr
- 51 Ford Ln
- 567 Roxbury Dr
- 137 Split Oak Rd
- 36 Oak Bluff Ct
- 1944 Navarone Dr
