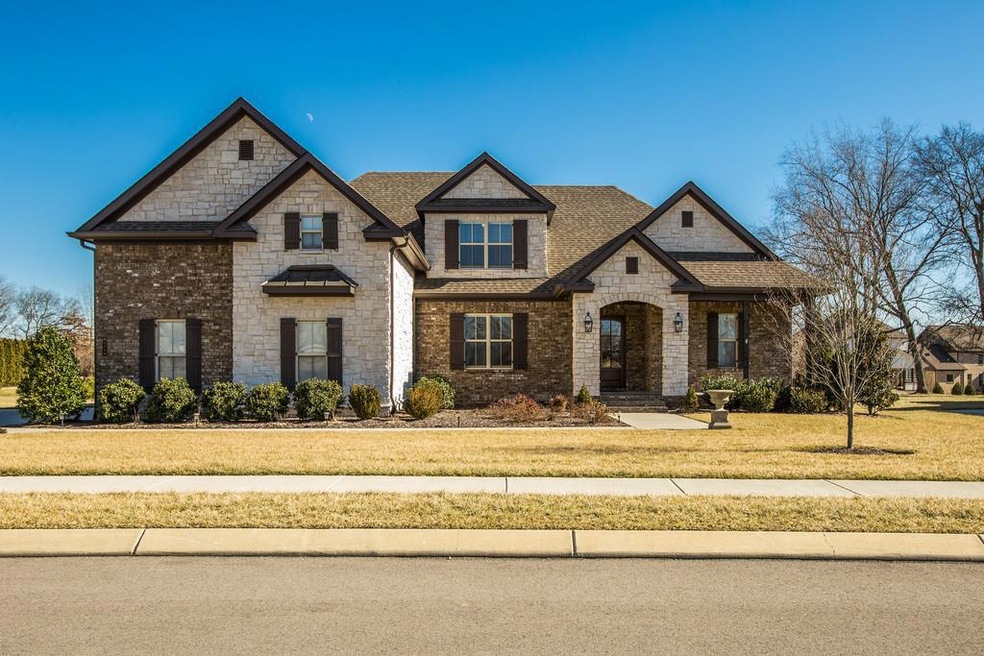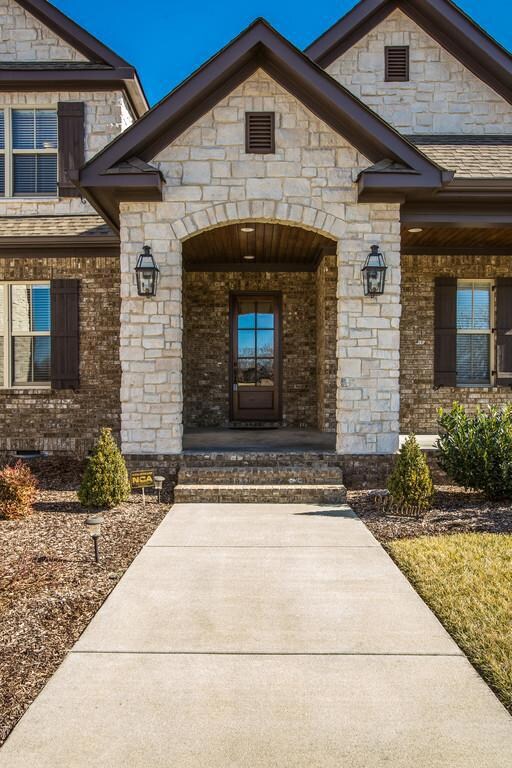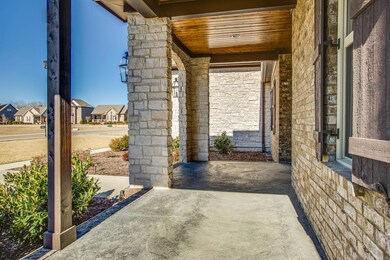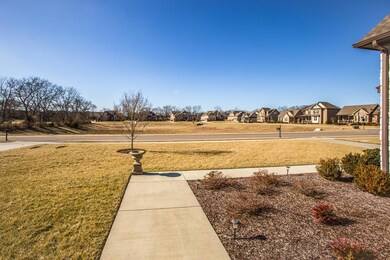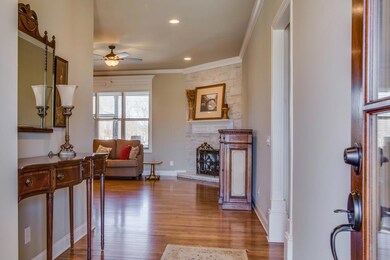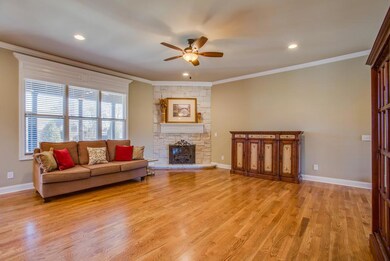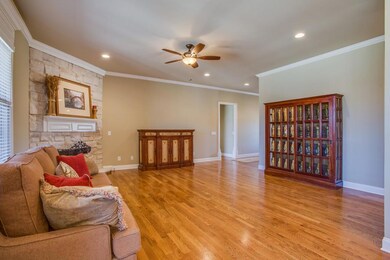
3320 Bartrams Bridge Rd Thompsons Station, TN 37179
Highlights
- 0.61 Acre Lot
- Wood Flooring
- Covered patio or porch
- Thompson's Station Middle School Rated A
- 1 Fireplace
- 3 Car Attached Garage
About This Home
As of July 202415 minutes to Cool Springs Half acre lot across from green space. 5 bdrm 5 bth/ 3 bedrooms down 2 up. 3 porches 2 are screened Patio & Outside covered stone fireplace. Many upgrades thruout. 2 lge walk in storage areas. Huge pantry! Binds thru out. Scenic neighborhood 2018 school rezone Owner Agent
Last Agent to Sell the Property
Onward Real Estate License #314089 Listed on: 01/15/2018

Home Details
Home Type
- Single Family
Est. Annual Taxes
- $2,761
Year Built
- Built in 2016
Lot Details
- 0.61 Acre Lot
- Lot Dimensions are 83.1 x 232.9
HOA Fees
- $95 Monthly HOA Fees
Parking
- 3 Car Attached Garage
- Garage Door Opener
- Driveway
Home Design
- Brick Exterior Construction
- Shingle Roof
Interior Spaces
- 3,649 Sq Ft Home
- Property has 1 Level
- 1 Fireplace
- Crawl Space
- Home Security System
Kitchen
- Microwave
- Dishwasher
- ENERGY STAR Qualified Appliances
- Disposal
Flooring
- Wood
- Carpet
Bedrooms and Bathrooms
- 5 Bedrooms | 3 Main Level Bedrooms
- 5 Full Bathrooms
Outdoor Features
- Covered patio or porch
Schools
- Bethesda Elementary School
- Heritage Middle School
- Independence High School
Utilities
- Cooling Available
- Central Heating
Community Details
- Bridgemore Village Sec2c Subdivision
Listing and Financial Details
- Assessor Parcel Number 094145K C 00400 00011145K
Ownership History
Purchase Details
Home Financials for this Owner
Home Financials are based on the most recent Mortgage that was taken out on this home.Purchase Details
Home Financials for this Owner
Home Financials are based on the most recent Mortgage that was taken out on this home.Purchase Details
Home Financials for this Owner
Home Financials are based on the most recent Mortgage that was taken out on this home.Similar Homes in the area
Home Values in the Area
Average Home Value in this Area
Purchase History
| Date | Type | Sale Price | Title Company |
|---|---|---|---|
| Warranty Deed | -- | Bankers Title & Escrow | |
| Warranty Deed | $659,900 | Homeland Title Llc | |
| Warranty Deed | $559,900 | Homeland Title Llc |
Mortgage History
| Date | Status | Loan Amount | Loan Type |
|---|---|---|---|
| Open | $306,000 | Credit Line Revolving | |
| Open | $720,000 | New Conventional | |
| Previous Owner | $75,000 | Future Advance Clause Open End Mortgage | |
| Previous Owner | $212,100 | Commercial | |
| Previous Owner | $391,930 | New Conventional |
Property History
| Date | Event | Price | Change | Sq Ft Price |
|---|---|---|---|---|
| 07/17/2024 07/17/24 | Sold | $1,200,000 | -4.0% | $329 / Sq Ft |
| 06/20/2024 06/20/24 | Pending | -- | -- | -- |
| 05/31/2024 05/31/24 | Price Changed | $1,250,000 | -2.3% | $343 / Sq Ft |
| 05/17/2024 05/17/24 | For Sale | $1,280,000 | +524.4% | $351 / Sq Ft |
| 07/11/2020 07/11/20 | Pending | -- | -- | -- |
| 07/09/2020 07/09/20 | For Sale | $205,000 | +201.9% | $56 / Sq Ft |
| 07/25/2018 07/25/18 | Pending | -- | -- | -- |
| 07/10/2018 07/10/18 | Price Changed | $67,900 | -10.5% | $20 / Sq Ft |
| 07/03/2018 07/03/18 | For Sale | $75,900 | 0.0% | $22 / Sq Ft |
| 06/15/2018 06/15/18 | Pending | -- | -- | -- |
| 05/18/2018 05/18/18 | Price Changed | $75,900 | -9.5% | $22 / Sq Ft |
| 04/18/2018 04/18/18 | For Sale | $83,900 | -87.3% | $25 / Sq Ft |
| 03/28/2018 03/28/18 | Sold | $659,900 | +17.9% | $181 / Sq Ft |
| 02/29/2016 02/29/16 | Sold | $559,900 | -- | $165 / Sq Ft |
Tax History Compared to Growth
Tax History
| Year | Tax Paid | Tax Assessment Tax Assessment Total Assessment is a certain percentage of the fair market value that is determined by local assessors to be the total taxable value of land and additions on the property. | Land | Improvement |
|---|---|---|---|---|
| 2024 | $3,387 | $170,800 | $48,750 | $122,050 |
| 2023 | $3,387 | $170,800 | $48,750 | $122,050 |
| 2022 | $3,387 | $170,800 | $48,750 | $122,050 |
| 2021 | $3,387 | $170,800 | $48,750 | $122,050 |
| 2020 | $3,285 | $141,400 | $35,000 | $106,400 |
| 2019 | $3,285 | $141,400 | $35,000 | $106,400 |
| 2018 | $3,186 | $141,400 | $35,000 | $106,400 |
| 2017 | $3,158 | $141,400 | $35,000 | $106,400 |
| 2016 | $0 | $125,325 | $35,000 | $90,325 |
| 2015 | -- | $21,250 | $21,250 | $0 |
Agents Affiliated with this Home
-
Sarah Kilgore

Seller's Agent in 2024
Sarah Kilgore
Pilkerton Realtors
(615) 948-1887
8 in this area
122 Total Sales
-
Cole Kilgore

Seller Co-Listing Agent in 2024
Cole Kilgore
Pilkerton Realtors
(615) 351-2252
8 in this area
87 Total Sales
-
Craig Milner

Buyer's Agent in 2024
Craig Milner
Benchmark Realty, LLC
(615) 542-3902
1 in this area
43 Total Sales
-
Denise Barone

Seller's Agent in 2018
Denise Barone
Onward Real Estate
(615) 724-5129
6 Total Sales
-
Sonya Sparkman

Seller's Agent in 2016
Sonya Sparkman
Benchmark Realty, LLC
(615) 686-3476
3 in this area
135 Total Sales
Map
Source: Realtracs
MLS Number: 1894147
APN: 145K-C-004.00
- 2505 Upper Hollow Rd
- 3670 Martins Mill Rd
- 3606 Martins Mill Rd
- 2939 Avenue Downs Dr
- 2935 Avenue Downs Dr
- 2948 Avenue Downs Dr
- 3005 Littlebury Park Dr
- 2740 Critz Ln
- 3675 Ronstadt Rd
- 2915 Avenue Downs Dr
- 2764 Otterham Dr
- 4013 Kathie Dr
- 2752 Critz Ln
- 2756 Otterham Dr
- 2736 Critz Ln
- 2754 Critz Ln
- 3981 Kathie Dr
- 4021 Lioncrest Ln
- 3313 Sarah Bee Ln
- 2722 Bramblewood Ln
