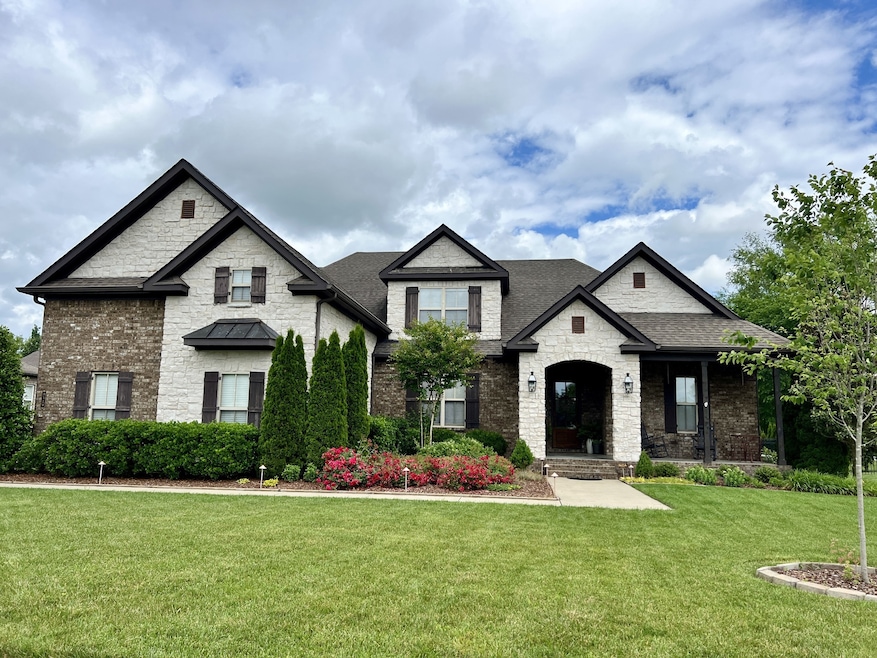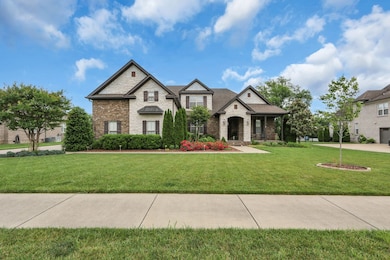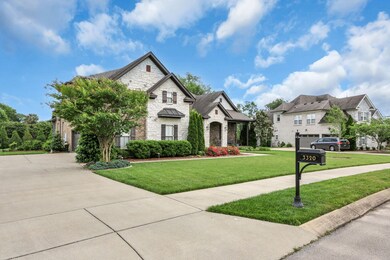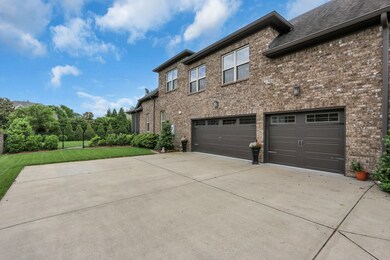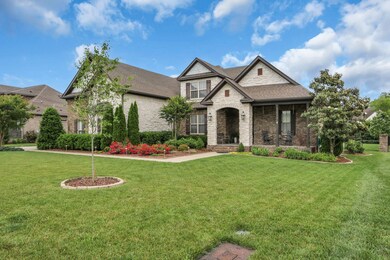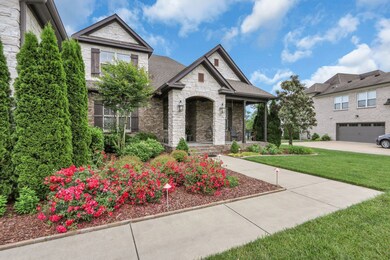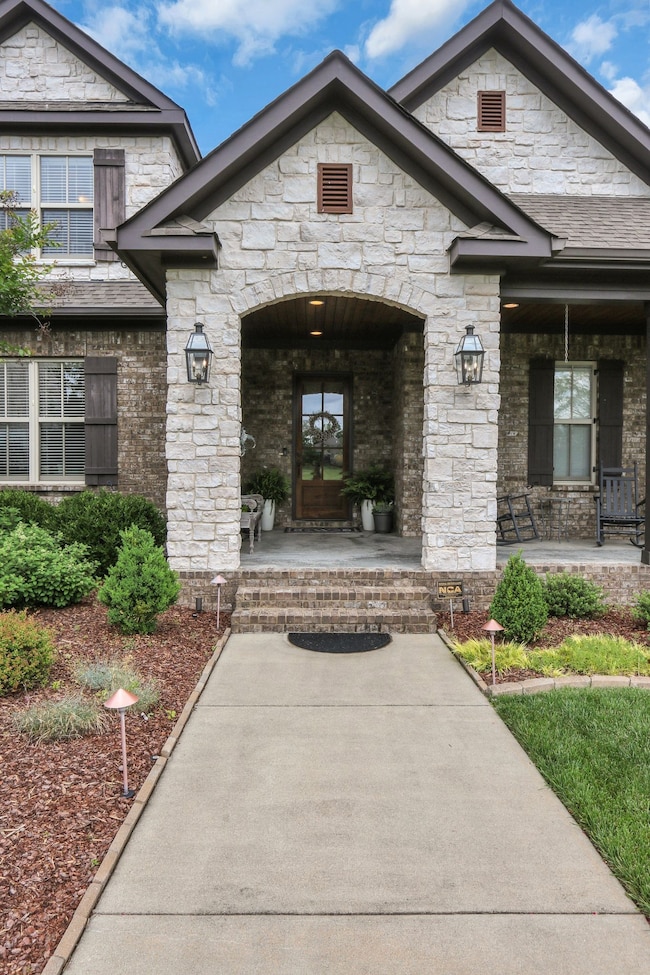
3320 Bartrams Bridge Rd Thompsons Station, TN 37179
Highlights
- 0.61 Acre Lot
- Wood Flooring
- Great Room
- Thompson's Station Middle School Rated A
- 2 Fireplaces
- Community Pool
About This Home
As of July 20243 bedrooms on the main level, 2 up. 3 porches 2 are screened Patio & Outside covered stone fireplace. Over half acre flat lot in highly desired neighborhood of Bridgemore in Thompsons Station. Beautiful hardwoods. White and bright kitchen with a pot filler over the cooktop. Huge 10'x5' pantry. This large back yard is Fenced. Many upgrades throughout. 2 lg walk in storage areas/attics. Binds thru out. Lush landscaping. These folks have a green thumb. Tankless water heater, Master plumbing cut off valves Plumbing fixtures upgraded throughout. Too many upgrades to list. A must see.
Last Agent to Sell the Property
Pilkerton Realtors Brokerage Phone: 6159481887 License #318648 Listed on: 05/17/2024

Home Details
Home Type
- Single Family
Est. Annual Taxes
- $3,387
Year Built
- Built in 2015
Lot Details
- 0.61 Acre Lot
- Lot Dimensions are 83.1 x 232.9
- Back Yard Fenced
- Level Lot
- Irrigation
HOA Fees
- $95 Monthly HOA Fees
Parking
- 3 Car Garage
- Garage Door Opener
Home Design
- Brick Exterior Construction
- Shingle Roof
- Stone Siding
Interior Spaces
- 3,649 Sq Ft Home
- Property has 2 Levels
- Ceiling Fan
- 2 Fireplaces
- Gas Fireplace
- Great Room
- Interior Storage Closet
- Crawl Space
Kitchen
- Microwave
- Dishwasher
- Disposal
Flooring
- Wood
- Carpet
- Tile
Bedrooms and Bathrooms
- 5 Bedrooms | 3 Main Level Bedrooms
- Walk-In Closet
- 5 Full Bathrooms
Outdoor Features
- Covered patio or porch
Schools
- Thompson's Station Elementary School
- Thompson's Station Middle School
- Summit High School
Utilities
- Cooling Available
- Central Heating
- Heating System Uses Natural Gas
- Underground Utilities
- High Speed Internet
- Satellite Dish
Listing and Financial Details
- Assessor Parcel Number 094145K C 00400 00011145K
Community Details
Overview
- Association fees include ground maintenance, recreation facilities
- Bridgemore Village Sec2c Subdivision
Recreation
- Community Playground
- Community Pool
- Trails
Ownership History
Purchase Details
Home Financials for this Owner
Home Financials are based on the most recent Mortgage that was taken out on this home.Purchase Details
Home Financials for this Owner
Home Financials are based on the most recent Mortgage that was taken out on this home.Purchase Details
Home Financials for this Owner
Home Financials are based on the most recent Mortgage that was taken out on this home.Similar Homes in the area
Home Values in the Area
Average Home Value in this Area
Purchase History
| Date | Type | Sale Price | Title Company |
|---|---|---|---|
| Warranty Deed | -- | Bankers Title & Escrow | |
| Warranty Deed | $659,900 | Homeland Title Llc | |
| Warranty Deed | $559,900 | Homeland Title Llc |
Mortgage History
| Date | Status | Loan Amount | Loan Type |
|---|---|---|---|
| Open | $306,000 | Credit Line Revolving | |
| Open | $720,000 | New Conventional | |
| Previous Owner | $75,000 | Future Advance Clause Open End Mortgage | |
| Previous Owner | $212,100 | Commercial | |
| Previous Owner | $391,930 | New Conventional |
Property History
| Date | Event | Price | Change | Sq Ft Price |
|---|---|---|---|---|
| 07/17/2024 07/17/24 | Sold | $1,200,000 | -4.0% | $329 / Sq Ft |
| 06/20/2024 06/20/24 | Pending | -- | -- | -- |
| 05/31/2024 05/31/24 | Price Changed | $1,250,000 | -2.3% | $343 / Sq Ft |
| 05/17/2024 05/17/24 | For Sale | $1,280,000 | +524.4% | $351 / Sq Ft |
| 07/11/2020 07/11/20 | Pending | -- | -- | -- |
| 07/09/2020 07/09/20 | For Sale | $205,000 | +201.9% | $56 / Sq Ft |
| 07/25/2018 07/25/18 | Pending | -- | -- | -- |
| 07/10/2018 07/10/18 | Price Changed | $67,900 | -10.5% | $20 / Sq Ft |
| 07/03/2018 07/03/18 | For Sale | $75,900 | 0.0% | $22 / Sq Ft |
| 06/15/2018 06/15/18 | Pending | -- | -- | -- |
| 05/18/2018 05/18/18 | Price Changed | $75,900 | -9.5% | $22 / Sq Ft |
| 04/18/2018 04/18/18 | For Sale | $83,900 | -87.3% | $25 / Sq Ft |
| 03/28/2018 03/28/18 | Sold | $659,900 | +17.9% | $181 / Sq Ft |
| 02/29/2016 02/29/16 | Sold | $559,900 | -- | $165 / Sq Ft |
Tax History Compared to Growth
Tax History
| Year | Tax Paid | Tax Assessment Tax Assessment Total Assessment is a certain percentage of the fair market value that is determined by local assessors to be the total taxable value of land and additions on the property. | Land | Improvement |
|---|---|---|---|---|
| 2024 | $3,387 | $170,800 | $48,750 | $122,050 |
| 2023 | $3,387 | $170,800 | $48,750 | $122,050 |
| 2022 | $3,387 | $170,800 | $48,750 | $122,050 |
| 2021 | $3,387 | $170,800 | $48,750 | $122,050 |
| 2020 | $3,285 | $141,400 | $35,000 | $106,400 |
| 2019 | $3,285 | $141,400 | $35,000 | $106,400 |
| 2018 | $3,186 | $141,400 | $35,000 | $106,400 |
| 2017 | $3,158 | $141,400 | $35,000 | $106,400 |
| 2016 | $0 | $125,325 | $35,000 | $90,325 |
| 2015 | -- | $21,250 | $21,250 | $0 |
Agents Affiliated with this Home
-
Sarah Kilgore

Seller's Agent in 2024
Sarah Kilgore
Pilkerton Realtors
(615) 948-1887
8 in this area
122 Total Sales
-
Cole Kilgore

Seller Co-Listing Agent in 2024
Cole Kilgore
Pilkerton Realtors
(615) 351-2252
8 in this area
87 Total Sales
-
Craig Milner

Buyer's Agent in 2024
Craig Milner
Benchmark Realty, LLC
(615) 542-3902
1 in this area
42 Total Sales
-
Denise Barone

Seller's Agent in 2018
Denise Barone
Onward Real Estate
(615) 724-5129
6 Total Sales
-
Sonya Sparkman

Seller's Agent in 2016
Sonya Sparkman
Benchmark Realty, LLC
(615) 686-3476
3 in this area
134 Total Sales
Map
Source: Realtracs
MLS Number: 2656165
APN: 145K-C-004.00
- 2505 Upper Hollow Rd
- 3670 Martins Mill Rd
- 3606 Martins Mill Rd
- 3509 Union Village Rd
- 2939 Avenue Downs Dr
- 2935 Avenue Downs Dr
- 2931 Avenue Downs Dr
- 2948 Avenue Downs Dr
- 2740 Critz Ln
- 3675 Ronstadt Rd
- 2915 Avenue Downs Dr
- 2764 Otterham Dr
- 4013 Kathie Dr
- 2752 Critz Ln
- 2756 Otterham Dr
- 2736 Critz Ln
- 2754 Critz Ln
- 3981 Kathie Dr
- 3313 Sarah Bee Ln
- 2722 Bramblewood Ln
