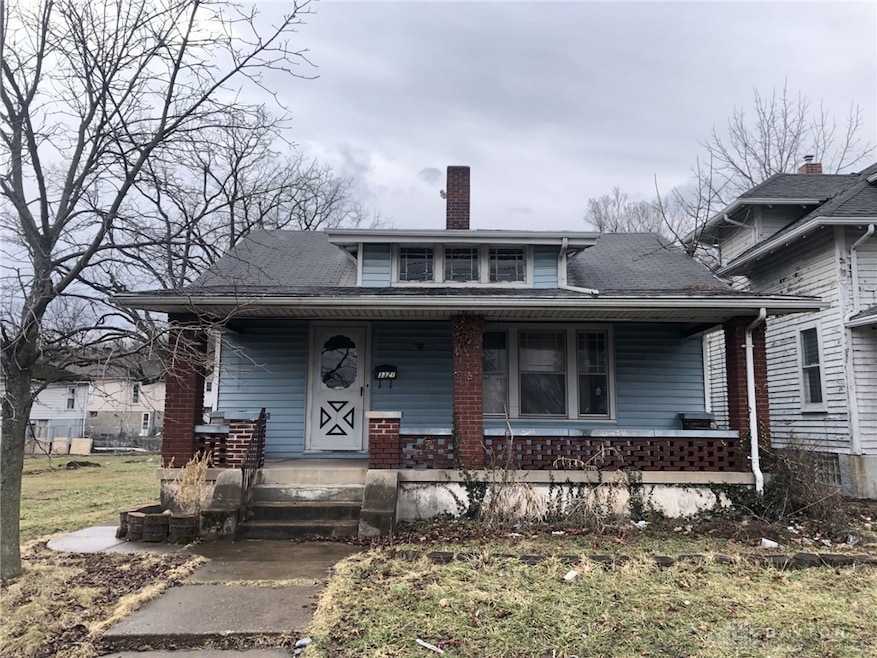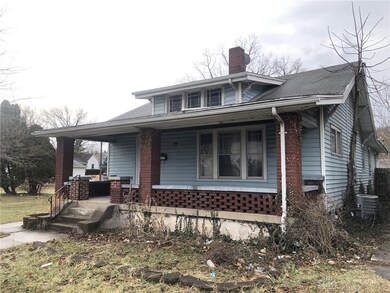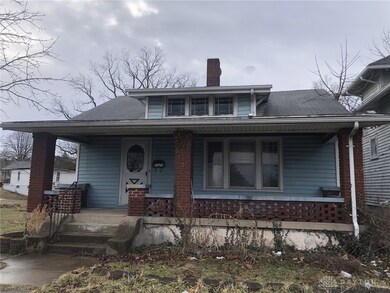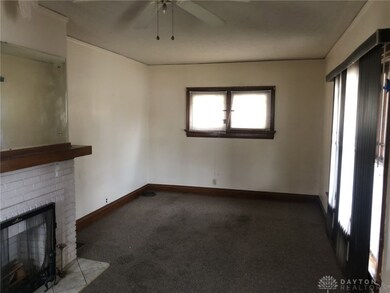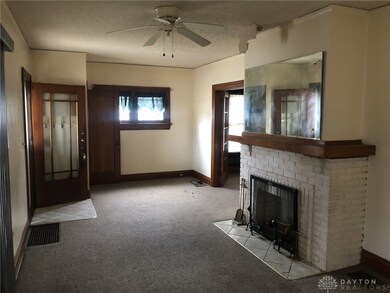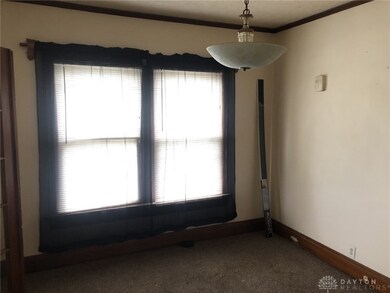
3321 N Main St Dayton, OH 45405
Hillcrest NeighborhoodHighlights
- Cape Cod Architecture
- 1 Car Detached Garage
- Bathroom on Main Level
- No HOA
- Porch
- Forced Air Heating and Cooling System
About This Home
As of April 2025This 3-bedroom, 1-bath home is the perfect addition to your rental portfolio! Featuring a detached 1-car garage and a full basement for extra storage, this property has great potential to generate strong returns. Located in the heart of Dayton, the home offers solid bones and plenty of space to add value. Whether you're looking to renovate and resell or lease to long-term tenants, this property is a must-see. The upside potential is undeniable. Don't miss this fantastic investment—schedule your showing today!
Home Details
Home Type
- Single Family
Est. Annual Taxes
- $744
Year Built
- 1924
Lot Details
- 4,199 Sq Ft Lot
- Fenced
Parking
- 1 Car Detached Garage
Home Design
- Cape Cod Architecture
- Frame Construction
- Aluminum Siding
- Vinyl Siding
Interior Spaces
- 1,032 Sq Ft Home
- 1-Story Property
- Ceiling Fan
- Decorative Fireplace
- Unfinished Basement
- Basement Fills Entire Space Under The House
Kitchen
- Range
- Dishwasher
Bedrooms and Bathrooms
- 3 Bedrooms
- Bathroom on Main Level
- 1 Full Bathroom
Outdoor Features
- Porch
Utilities
- Forced Air Heating and Cooling System
- Heating System Uses Natural Gas
Community Details
- No Home Owners Association
- City/Dayton Rev Subdivision
Listing and Financial Details
- Property Available on 3/4/25
- Assessor Parcel Number R72-11105-0002
Ownership History
Purchase Details
Home Financials for this Owner
Home Financials are based on the most recent Mortgage that was taken out on this home.Purchase Details
Purchase Details
Map
Similar Homes in Dayton, OH
Home Values in the Area
Average Home Value in this Area
Purchase History
| Date | Type | Sale Price | Title Company |
|---|---|---|---|
| Warranty Deed | $49,900 | None Listed On Document | |
| Quit Claim Deed | -- | None Available | |
| Interfamily Deed Transfer | -- | Attorney |
Property History
| Date | Event | Price | Change | Sq Ft Price |
|---|---|---|---|---|
| 04/14/2025 04/14/25 | Sold | $49,900 | 0.0% | $48 / Sq Ft |
| 03/06/2025 03/06/25 | For Sale | $49,900 | -- | $48 / Sq Ft |
Tax History
| Year | Tax Paid | Tax Assessment Tax Assessment Total Assessment is a certain percentage of the fair market value that is determined by local assessors to be the total taxable value of land and additions on the property. | Land | Improvement |
|---|---|---|---|---|
| 2024 | $744 | $12,650 | $3,940 | $8,710 |
| 2023 | $744 | $12,650 | $3,940 | $8,710 |
| 2022 | $955 | $12,650 | $3,940 | $8,710 |
| 2021 | $950 | $12,650 | $3,940 | $8,710 |
| 2020 | $948 | $12,650 | $3,940 | $8,710 |
| 2019 | $771 | $9,250 | $3,940 | $5,310 |
| 2018 | $773 | $9,250 | $3,940 | $5,310 |
| 2017 | $767 | $9,250 | $3,940 | $5,310 |
| 2016 | $805 | $9,250 | $3,940 | $5,310 |
| 2015 | $762 | $9,250 | $3,940 | $5,310 |
| 2014 | $762 | $9,250 | $3,940 | $5,310 |
| 2012 | -- | $7,640 | $3,940 | $3,700 |
Source: Dayton REALTORS®
MLS Number: 928999
APN: R72-11105-0002
- 221 Odlin Ave
- 30 W Siebenthaler Ave
- 19 W Siebenthaler Ave
- 105 W Siebenthaler Ave
- 200 E Siebenthaler Ave
- 205 E Siebenthaler Ave
- 25 Cliff St Unit 23
- 121 Knecht Dr
- 52 Fernwood Ave
- 56 Fernwood Ave Unit A,B,C,D
- 49 Pointview Ave
- 61 W Maplewood Ave
- 57 W Maplewood Ave
- 25 Redwood Ave
- 15 W Maplewood Ave
- 42 Pointview Ave Unit 40
- 201 Ashwood Ave
- 138 Northwood Ave
- 78 Pointview Ave
- 65 E Maplewood Ave
