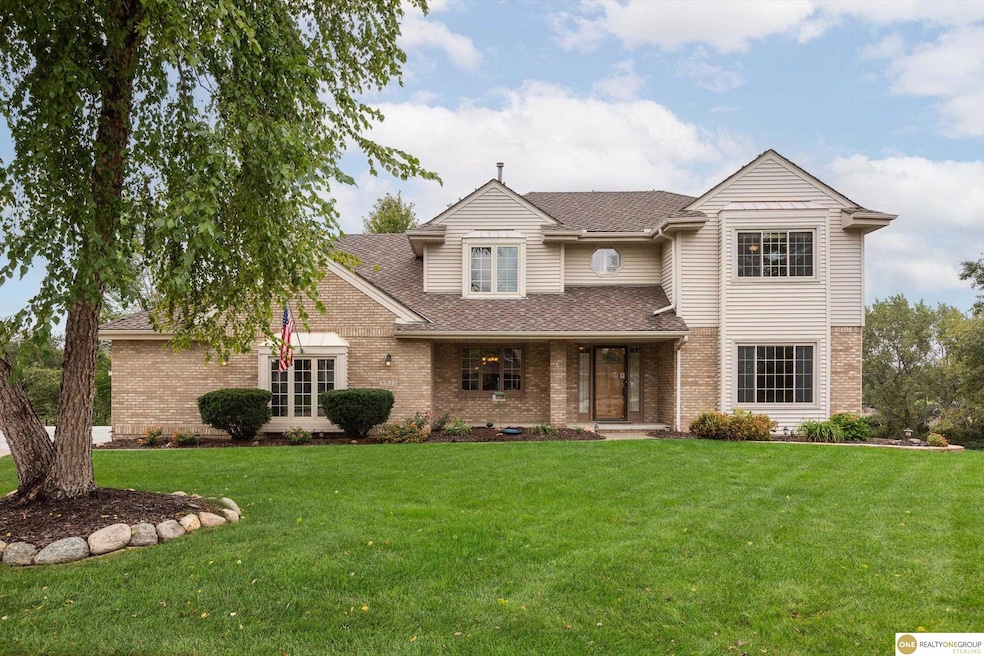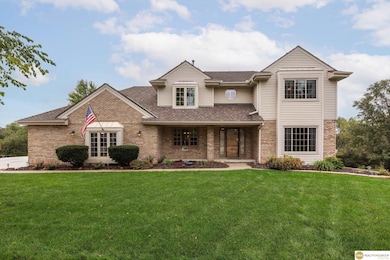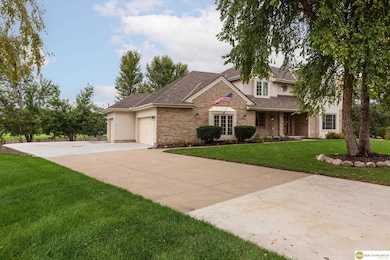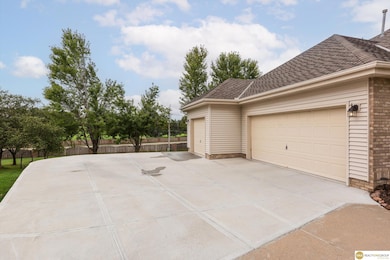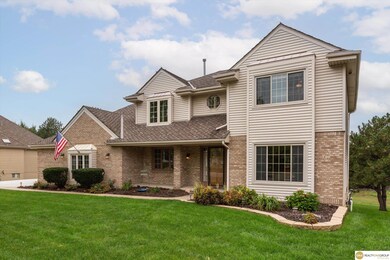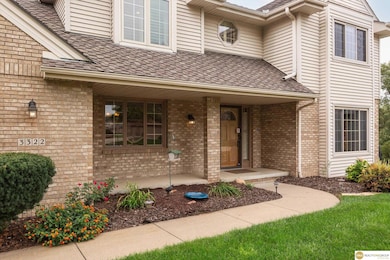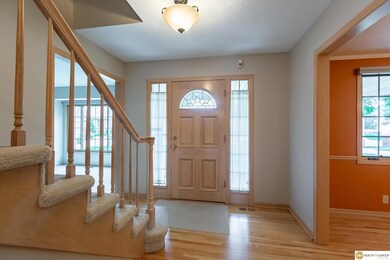3322 N 131st Cir Omaha, NE 68164
Eagle Run NeighborhoodEstimated payment $2,895/month
Highlights
- Deck
- 1 Fireplace
- Porch
- Wood Flooring
- Cul-De-Sac
- 3 Car Attached Garage
About This Home
Discover this meticulously maintained home in highly saught after Eagle Run. This welcoming 3 bedroom, 3 bath home is filled with natural light, creating a warm and inviting atmosphere the moment you step inside. The newly renovated kitchen is both stylish and functional — the perfect place to gather and create lasting memories. The spacious primary suite features a large walk in closet and the ensuite with see through fireplace offers a relaxing retreat. This home has many custom features such as a central vac system, wired for sound and security, custom Disney room, ceiling fans, custom outdoor shades, lots of newer items like H2O heater, driveway and epoxied garage floor. Downstairs, the walk-out basement is a blank canvas waiting for your personal finishing. Whether you envision a home theater, game room, gym, or even an additional bedroom, the possibilities are endless. Bring your creativity and make this space uniquely yours!
Home Details
Home Type
- Single Family
Est. Annual Taxes
- $6,028
Year Built
- Built in 1991
Lot Details
- 0.34 Acre Lot
- Lot Dimensions are 144.19 x 192.65 x 130 x 57.74
- Cul-De-Sac
- Sprinkler System
HOA Fees
- $21 Monthly HOA Fees
Parking
- 3 Car Attached Garage
Home Design
- Block Foundation
Interior Spaces
- 2,403 Sq Ft Home
- 2-Story Property
- 1 Fireplace
- Unfinished Basement
- Walk-Out Basement
Kitchen
- Oven
- Cooktop
- Microwave
- Dishwasher
- Disposal
Flooring
- Wood
- Carpet
- Vinyl
Bedrooms and Bathrooms
- 3 Bedrooms
- Primary bedroom located on second floor
Outdoor Features
- Deck
- Porch
Schools
- Picotte Elementary School
- Buffett Middle School
- Burke High School
Utilities
- Forced Air Heating and Cooling System
- Heating System Uses Natural Gas
- Water Softener
Community Details
- Eagle Run Subdivision
Listing and Financial Details
- Assessor Parcel Number 1003855006
Map
Home Values in the Area
Average Home Value in this Area
Tax History
| Year | Tax Paid | Tax Assessment Tax Assessment Total Assessment is a certain percentage of the fair market value that is determined by local assessors to be the total taxable value of land and additions on the property. | Land | Improvement |
|---|---|---|---|---|
| 2025 | $6,028 | $397,000 | $58,900 | $338,100 |
| 2024 | $7,865 | $372,800 | $58,900 | $313,900 |
| 2023 | $7,865 | $372,800 | $58,900 | $313,900 |
| 2022 | $6,071 | $284,400 | $58,900 | $225,500 |
| 2021 | $6,020 | $284,400 | $58,900 | $225,500 |
| 2020 | $6,089 | $284,400 | $58,900 | $225,500 |
| 2019 | $5,456 | $254,100 | $58,900 | $195,200 |
| 2018 | $5,464 | $254,100 | $58,900 | $195,200 |
| 2017 | $5,491 | $254,100 | $58,900 | $195,200 |
| 2016 | $5,405 | $251,900 | $26,100 | $225,800 |
| 2015 | $4,984 | $235,400 | $24,400 | $211,000 |
| 2014 | $4,984 | $235,400 | $24,400 | $211,000 |
Property History
| Date | Event | Price | List to Sale | Price per Sq Ft |
|---|---|---|---|---|
| 11/04/2025 11/04/25 | Pending | -- | -- | -- |
| 10/16/2025 10/16/25 | Price Changed | $450,000 | -4.2% | $187 / Sq Ft |
| 09/25/2025 09/25/25 | For Sale | $469,900 | -- | $196 / Sq Ft |
Purchase History
| Date | Type | Sale Price | Title Company |
|---|---|---|---|
| Interfamily Deed Transfer | -- | None Available | |
| Interfamily Deed Transfer | -- | None Available |
Source: Great Plains Regional MLS
MLS Number: 22527389
APN: 0385-5006-10
- 13330 Binney St
- 13414 Eagle Run Dr
- 2611 N 131st Cir
- 3334 N 125th Ave
- 12821 Glenvale Plaza Unit 178
- 3403 N 125th Ave
- 13705 Corby St
- 3705 N 126th Plaza Unit 398
- 12717 Erskine St
- 4210 N 130th Cir
- 2429 N 135th Ave
- 2718 N 125th Ave
- 2425 N 135th Ave
- 2430 N 135th Ave
- 2426 N 135th Ave
- 12515 Binney St
- 13318 Hillsborough Dr
- 2515 N 138th St
- 13441 Burdette St
- 4105 N 138th Avenue Cir
