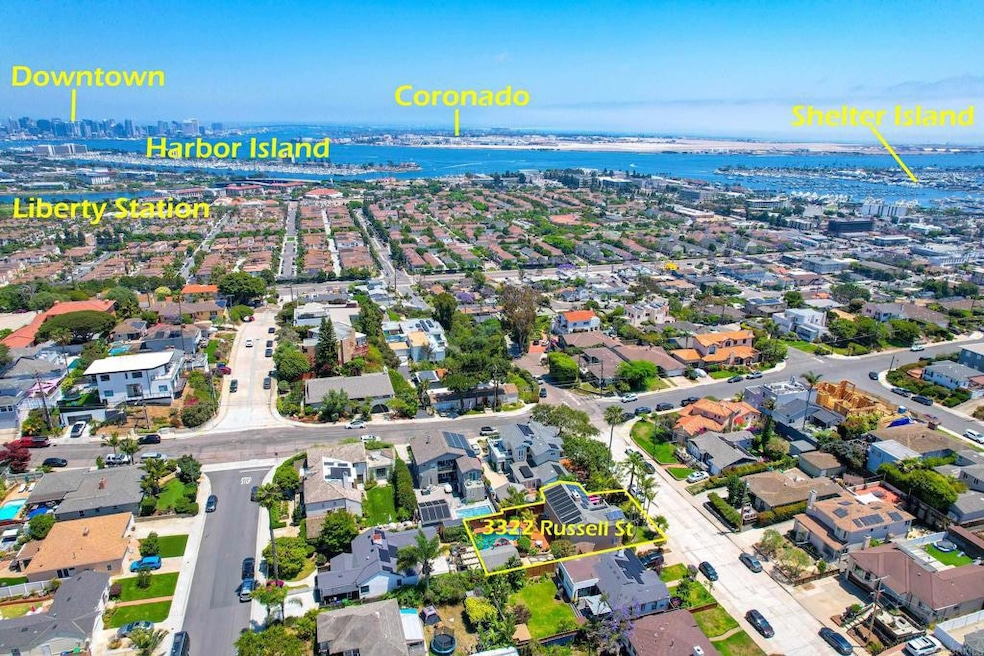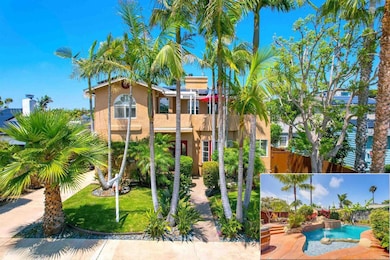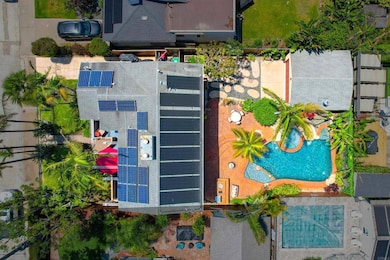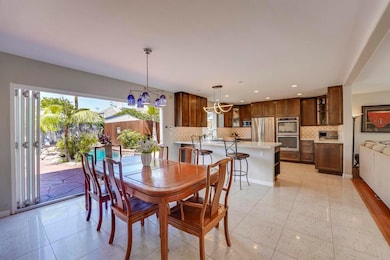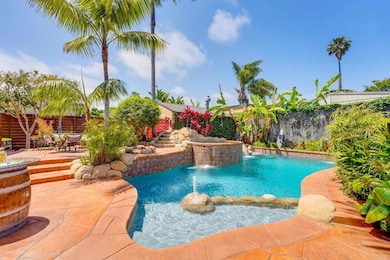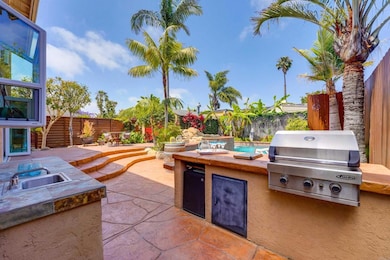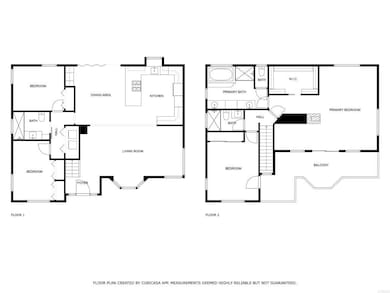
3322 Russell St San Diego, CA 92106
Loma Portal NeighborhoodEstimated payment $13,550/month
Highlights
- In Ground Pool
- Primary Bedroom Suite
- Open Floorplan
- Loma Portal Elementary School Rated A-
- Updated Kitchen
- Fireplace in Primary Bedroom
About This Home
One of Point Loma’s most sought-after neighborhoods, this thoughtfully remodeled Loma Portal residence blends timeless coastal style with elevated indoor-outdoor living. A versatile layout includes four bedrooms and three full bathrooms, with two bedrooms and a full bath conveniently located on the main level—perfect for guests, multigenerational living, or a dedicated home office. The heart of the home is an open, light-filled floor plan featuring rich wood flooring, large windows, and a beautifully renovated chef’s kitchen. Custom wood cabinetry, quartz countertops, a gas cooktop, and full-size double electric ovens create a gourmet experience, while a wine bar with wine refrigerator and designer lighting adds a refined touch to the adjacent dining area. The living space flows effortlessly to the backyard through expansive La Cantina folding glass doors, creating a seamless connection between indoors and out. The resort-style backyard is designed for both relaxation and entertainment, inspired by South Pacific ambiance. A sparkling pool with slide and fountains, spa, outdoor kitchen with built-in BBQ, gas burner, sink, and shower make it a true retreat. Lush tropical landscaping, swaying palms, raised garden beds, and a hand-placed stone zen garden complete the tranquil oasis. Upstairs, the serene primary suite offers a luxurious escape, complete with a striking three-sided fireplace, retreat area, and access to a private balcony shared with the third upstairs bedroom—perfect for enjoying morning coffee, ocean breezes, and evening sunsets. The spa-inspired ensuite bath includes a deep soaking tub, walk-in shower, and dual vanities. Additional highlights include an owned solar system for energy efficiency, a finished two-car garage, manicured front lawn, and a location that places you just minutes from Liberty Station, Rosecrans shops and dining, downtown, and area beaches via Chatsworth. This exceptional home captures the very best of Point Loma living—comfort, style, and convenience in one thoughtfully designed package.
Listing Agent
First Team Real Estate Brokerage Email: JL@JerryLinney.com License #01382093 Listed on: 06/02/2025

Home Details
Home Type
- Single Family
Est. Annual Taxes
- $17,377
Year Built
- Built in 1980 | Remodeled
Lot Details
- 5,400 Sq Ft Lot
- Lot Dimensions are 54x100
- South Facing Home
- Wood Fence
- Landscaped
- Rectangular Lot
- Level Lot
- Sprinkler System
- Private Yard
- Lawn
- Front Yard
- Property is zoned R-1:SINGLE FAM-RES
Parking
- 2 Car Garage
- 3 Open Parking Spaces
- Parking Available
- Driveway
Home Design
- Turnkey
- Composition Roof
- Stucco
Interior Spaces
- 2,270 Sq Ft Home
- 2-Story Property
- Open Floorplan
- Ceiling Fan
- Recessed Lighting
- Double Pane Windows
- Formal Entry
- Family Room Off Kitchen
- Living Room
- Dining Room
- Property Views
Kitchen
- Updated Kitchen
- Open to Family Room
- Breakfast Bar
- Double Oven
- Electric Oven
- Gas Cooktop
- Microwave
- Dishwasher
- Quartz Countertops
- Pots and Pans Drawers
- Built-In Trash or Recycling Cabinet
- Self-Closing Drawers and Cabinet Doors
Flooring
- Wood
- Carpet
Bedrooms and Bathrooms
- 4 Bedrooms | 2 Main Level Bedrooms
- Fireplace in Primary Bedroom
- Fireplace in Primary Bedroom Retreat
- Primary Bedroom Suite
- Walk-In Closet
- Remodeled Bathroom
- 3 Full Bathrooms
- Quartz Bathroom Countertops
- Makeup or Vanity Space
- Dual Vanity Sinks in Primary Bathroom
- Private Water Closet
- Hydromassage or Jetted Bathtub
- Separate Shower
- Exhaust Fan In Bathroom
Laundry
- Laundry Room
- Washer and Gas Dryer Hookup
Home Security
- Carbon Monoxide Detectors
- Fire and Smoke Detector
Pool
- In Ground Pool
- Heated Spa
- In Ground Spa
- Gas Heated Pool
Outdoor Features
- Balcony
- Patio
- Front Porch
Location
- Suburban Location
Schools
- Loma Portal Elementary School
- Correia Middle School
- Point Loma High School
Utilities
- Central Heating and Cooling System
- Gas Water Heater
- Cable TV Available
Community Details
- No Home Owners Association
Listing and Financial Details
- Tax Tract Number 305
- Assessor Parcel Number 4500150400
- Tax Block 152
- Seller Considering Concessions
Map
Home Values in the Area
Average Home Value in this Area
Tax History
| Year | Tax Paid | Tax Assessment Tax Assessment Total Assessment is a certain percentage of the fair market value that is determined by local assessors to be the total taxable value of land and additions on the property. | Land | Improvement |
|---|---|---|---|---|
| 2024 | $17,377 | $1,419,150 | $965,817 | $453,333 |
| 2023 | $16,993 | $1,391,325 | $946,880 | $444,445 |
| 2022 | $16,539 | $1,364,045 | $928,314 | $435,731 |
| 2021 | $16,425 | $1,337,300 | $910,112 | $427,188 |
| 2020 | $16,225 | $1,323,588 | $900,780 | $422,808 |
| 2019 | $15,933 | $1,297,636 | $883,118 | $414,518 |
| 2018 | $14,894 | $1,272,193 | $865,802 | $406,391 |
| 2017 | $14,538 | $1,247,249 | $848,826 | $398,423 |
| 2016 | $13,955 | $1,192,794 | $832,183 | $360,611 |
| 2015 | $13,747 | $1,174,878 | $819,683 | $355,195 |
| 2014 | $13,528 | $1,151,865 | $803,627 | $348,238 |
Property History
| Date | Event | Price | Change | Sq Ft Price |
|---|---|---|---|---|
| 07/18/2025 07/18/25 | Price Changed | $2,185,000 | -2.9% | $963 / Sq Ft |
| 06/27/2025 06/27/25 | Price Changed | $2,250,000 | -4.3% | $991 / Sq Ft |
| 06/02/2025 06/02/25 | For Sale | $2,350,000 | -- | $1,035 / Sq Ft |
Purchase History
| Date | Type | Sale Price | Title Company |
|---|---|---|---|
| Interfamily Deed Transfer | -- | Title 365 | |
| Interfamily Deed Transfer | -- | Title365 | |
| Interfamily Deed Transfer | -- | Title365 | |
| Interfamily Deed Transfer | -- | None Available | |
| Grant Deed | $1,075,000 | First American Title | |
| Grant Deed | $875,000 | Chicago Title Co | |
| Interfamily Deed Transfer | -- | Chicago Title Co | |
| Interfamily Deed Transfer | -- | Chicago Title | |
| Interfamily Deed Transfer | -- | Chicago Title | |
| Interfamily Deed Transfer | -- | Chicago Title Co | |
| Deed | $235,000 | -- | |
| Deed | $140,000 | -- |
Mortgage History
| Date | Status | Loan Amount | Loan Type |
|---|---|---|---|
| Open | $955,000 | VA | |
| Closed | $955,000 | VA | |
| Previous Owner | $860,000 | Purchase Money Mortgage | |
| Previous Owner | $371,100 | Credit Line Revolving | |
| Previous Owner | $475,000 | Purchase Money Mortgage | |
| Previous Owner | $50,000 | Credit Line Revolving | |
| Previous Owner | $500,000 | No Value Available | |
| Previous Owner | $175,710 | Stand Alone Second | |
| Previous Owner | $100,000 | Stand Alone Second | |
| Previous Owner | $50,900 | Stand Alone Second | |
| Previous Owner | $35,000 | Stand Alone Second | |
| Previous Owner | $313,000 | No Value Available | |
| Previous Owner | $96,999 | Construction |
About the Listing Agent

I pride myself on knowing what it takes to earn your business, negotiate fiercely on your behalf, and being committed to earn your trust and exceed expectations. Unsurpassed knowledge, impeccable integrity, and tenacious advocacy. With these qualities, a remarkable sales record, and a tireless work ethic, I've methodically built a career as a leading authority on San Diego real estate. I'm grateful for my long-time clients and colleagues that look to me as an advisor and confidant, and I commit
Jerry's Other Listings
Source: California Regional Multiple Listing Service (CRMLS)
MLS Number: NDP2505363
APN: 450-015-04
- 3428 Quimby St
- 3503 Quimby St
- 3126 Russell St
- 3145 Quimby St
- 1852 Locust St
- 3122 Newell St
- 2205 Locust St
- 1855 Capistrano St
- 1762 Locust St Unit 4
- 2204 Rosecrans St
- 3508 Lowell Way
- 2274 Rosecrans St
- 1674 Evergreen St
- 3046 Nimitz Blvd
- 3018-20 Nimitz Blvd
- 3728 Wawona Dr
- 2409 Evergreen St
- 3711 La Cresta Dr
- 1561-65 Evergreen St
- 3030 Jarvis St Unit 2
- 3345 Oliphant St
- 3043 Oliphant St
- 2185 Chatsworth Blvd
- 3516 Lowell Way Unit lowell way
- 3112 Nimitz Blvd Unit ID1062718P
- 3909 Voltaire St Unit 305
- 3909 Voltaire St Unit 311
- 3909 Voltaire St Unit 110
- 3909 Voltaire St
- 3148 Emerson St
- 2675 Clove St
- 2126 San Clemente St
- 2124 San Clemente St
- 4109 Udall St
- 3331 Dickens St Unit Studio 2
- 1229 Shafter St
- 3124 Cañon St Unit ID1024447P
- 3126 Cañon St Unit ID1024450P
- 3126 Cañon St Unit ID1024445P
- 2628 Worden St Unit 158
