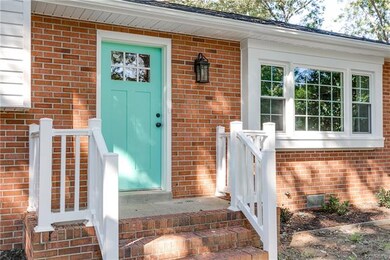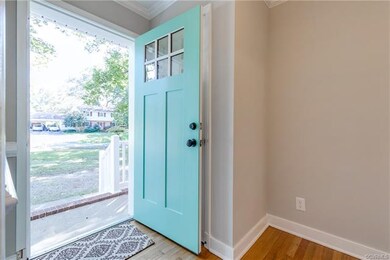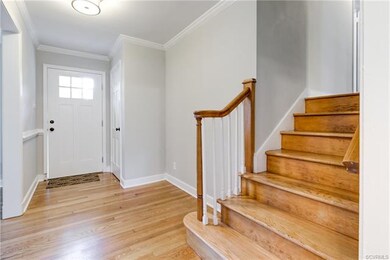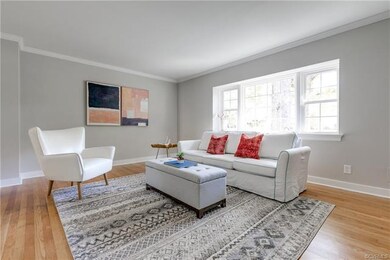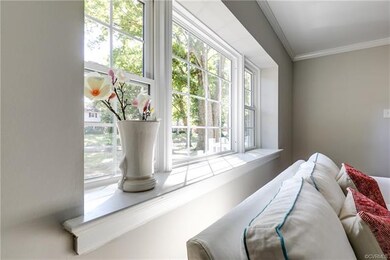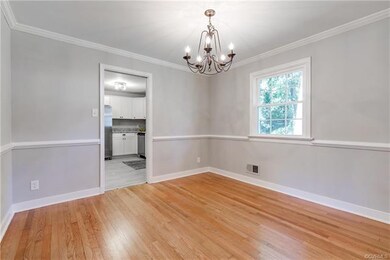
3326 Ottawa Rd Richmond, VA 23225
Stratford Hills NeighborhoodEstimated Value: $501,000 - $542,000
Highlights
- Central Air
- Wood Siding
- Heat Pump System
- Open High School Rated A+
About This Home
As of January 2019Newly Renovated, 4 Bedroom, 2.5 Bathroom, 2300 SF, split-level home in the Stratford Hills Neighborhood! This renovated gem includes a new kitchen featuring all new white cabinets, stainless steel appliances, luxurious granite countertops, and ceramic plank tile. The master bedroom suite features 2 custom closets, private master bath, walk-in tiled shower and new fixtures. Living room and separate giant family room with fireplace and built ins are great for entertaining! Refinished Hardwood floors, new plank tile, and laminate throughout the home. Nice outdoor space for enjoying the mature trees and gorgeous yard! New heat pump, fresh paint, new roof, new windows, and stylish new lighting throughout! Nice shed on property for extra storage. Enjoy proximity to Pony Pasture Park, The James River, and 5 minute walk to Southhampton Elementary School. Commuting will be easy with Chippenham and Powhite Pkwy around the corner! HMS Home Warranty and all kitchen appliances convey to new owner. Imagine your first party in this stylish home with charm! Don’t wait on this one in beautiful Stratford Hills! Come and tour this renovated beauty!
Home Details
Home Type
- Single Family
Est. Annual Taxes
- $2,412
Year Built
- Built in 1962
Lot Details
- 0.49 Acre Lot
- Zoning described as R-2
Home Design
- Brick Exterior Construction
- Shingle Roof
- Asphalt Roof
- Wood Siding
- Vinyl Siding
Interior Spaces
- 2,331 Sq Ft Home
- 3-Story Property
Kitchen
- Stove
- Microwave
- Dishwasher
Bedrooms and Bathrooms
- 4 Bedrooms
Schools
- Southampton Elementary School
- Thompson Middle School
- Huguenot High School
Utilities
- Central Air
- Heat Pump System
- Water Heater
Community Details
- Stratford Hills Subdivision
Listing and Financial Details
- Tax Lot 5
- Assessor Parcel Number C004-0649-005
Ownership History
Purchase Details
Home Financials for this Owner
Home Financials are based on the most recent Mortgage that was taken out on this home.Purchase Details
Home Financials for this Owner
Home Financials are based on the most recent Mortgage that was taken out on this home.Purchase Details
Purchase Details
Purchase Details
Home Financials for this Owner
Home Financials are based on the most recent Mortgage that was taken out on this home.Purchase Details
Home Financials for this Owner
Home Financials are based on the most recent Mortgage that was taken out on this home.Similar Homes in Richmond, VA
Home Values in the Area
Average Home Value in this Area
Purchase History
| Date | Buyer | Sale Price | Title Company |
|---|---|---|---|
| Merritt James Matthew | $282,000 | Attorney | |
| Inrva Llc | $170,000 | Apex Title & Stlmnt Svc Llc | |
| Secretary Of Housing And Urban Developme | -- | None Available | |
| Gsmps Mortgage Loan Trust 2005-Rp2 Mortg | $149,086 | None Available | |
| Hodge Michael O | -- | -- | |
| Dodge Michael D | $110,000 | -- |
Mortgage History
| Date | Status | Borrower | Loan Amount |
|---|---|---|---|
| Closed | Merritt James Matthew | $102,000 | |
| Previous Owner | Inrva Llc | $235,000 | |
| Previous Owner | Hodge Michael D | $12,414 | |
| Previous Owner | Hodge Michael O | $20,000 | |
| Previous Owner | Dodge Michael D | $108,450 |
Property History
| Date | Event | Price | Change | Sq Ft Price |
|---|---|---|---|---|
| 01/04/2019 01/04/19 | Sold | $282,000 | -1.0% | $121 / Sq Ft |
| 11/21/2018 11/21/18 | Pending | -- | -- | -- |
| 11/13/2018 11/13/18 | For Sale | $284,900 | 0.0% | $122 / Sq Ft |
| 11/11/2018 11/11/18 | Pending | -- | -- | -- |
| 11/05/2018 11/05/18 | Price Changed | $284,900 | -1.7% | $122 / Sq Ft |
| 10/18/2018 10/18/18 | For Sale | $289,900 | +70.5% | $124 / Sq Ft |
| 08/22/2018 08/22/18 | Sold | $170,000 | -8.1% | $80 / Sq Ft |
| 07/25/2018 07/25/18 | Pending | -- | -- | -- |
| 07/02/2018 07/02/18 | For Sale | $185,000 | 0.0% | $87 / Sq Ft |
| 05/24/2018 05/24/18 | Pending | -- | -- | -- |
| 05/05/2018 05/05/18 | For Sale | $185,000 | -- | $87 / Sq Ft |
Tax History Compared to Growth
Tax History
| Year | Tax Paid | Tax Assessment Tax Assessment Total Assessment is a certain percentage of the fair market value that is determined by local assessors to be the total taxable value of land and additions on the property. | Land | Improvement |
|---|---|---|---|---|
| 2025 | $5,136 | $428,000 | $91,000 | $337,000 |
| 2024 | $5,076 | $423,000 | $88,000 | $335,000 |
| 2023 | $5,076 | $423,000 | $88,000 | $335,000 |
| 2022 | $4,272 | $356,000 | $70,000 | $286,000 |
| 2021 | $3,528 | $301,000 | $60,000 | $241,000 |
| 2020 | $3,528 | $294,000 | $60,000 | $234,000 |
| 2019 | $3,384 | $282,000 | $60,000 | $222,000 |
| 2018 | $2,412 | $201,000 | $60,000 | $141,000 |
| 2017 | $2,364 | $197,000 | $60,000 | $137,000 |
| 2016 | $2,364 | $197,000 | $60,000 | $137,000 |
| 2015 | $2,220 | $197,000 | $60,000 | $137,000 |
| 2014 | $2,220 | $185,000 | $57,000 | $128,000 |
Agents Affiliated with this Home
-
Luke Catron

Seller's Agent in 2019
Luke Catron
Samson Properties
(804) 339-8603
154 Total Sales
-
Alexis Thompson

Buyer's Agent in 2019
Alexis Thompson
River Fox Realty LLC
(804) 627-3803
3 in this area
217 Total Sales
-
Tony Gray

Seller's Agent in 2018
Tony Gray
Virginia Resource Realty LLC
(804) 334-7046
1 in this area
75 Total Sales
-
R
Buyer's Agent in 2018
Rodney Bowden
United Real Estate Richmond
Map
Source: Central Virginia Regional MLS
MLS Number: 1836476
APN: C004-0649-005
- 3400 Kenmore Rd
- 7732 Marilea Rd
- 3900 Stratford Rd
- 3020 Bradwill Rd
- 7660 Cherokee Rd
- 7611 Comanche Dr
- 7359 Prairie Rd
- 7717 Comanche Dr
- 4236 Shirley Rd
- 7808 Ardendale Rd
- 7723 Granite Hall Ave
- 2609 Kenmore Rd
- 7414 Comanche Dr
- 7403 Wyandotte Dr
- 3827 N Huguenot Rd
- 4607 Stratford Rd
- 7539 Riverside Dr
- 2808 Bicknell Rd
- 4003 Collingbourne Rd
- 2931 Scherer Dr
- 3326 Ottawa Rd
- 3316 Ottawa Rd
- 3336 Ottawa Rd
- 3445 Custis Rd
- 3415 Custis Rd
- 3321 Ottawa Rd
- 3331 Ottawa Rd
- 3346 Ottawa Rd
- 3300 Ottawa Rd
- 7746 Duncaster Rd
- 3311 Ottawa Rd
- 3341 Ottawa Rd
- 7725 Prairie Rd
- 7754 Duncaster Rd
- 3301 Ottawa Rd
- 3324 Cheverly Rd
- 7717 Prairie Rd
- 3420 Custis Rd
- 3430 Custis Rd
- 3332 Cheverly Rd

