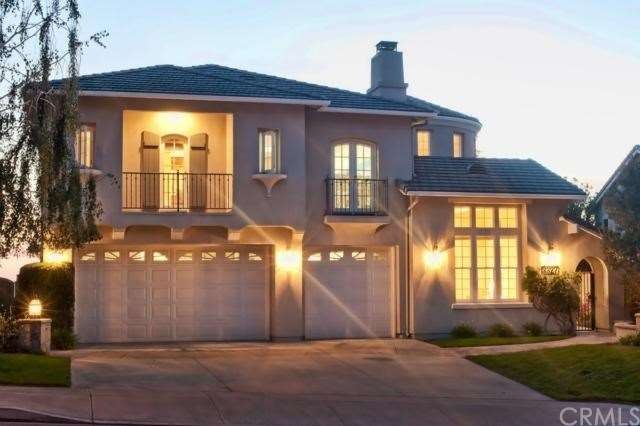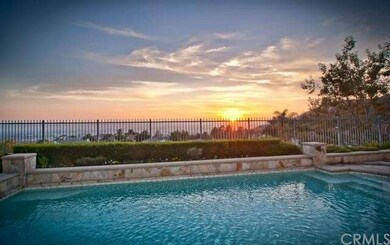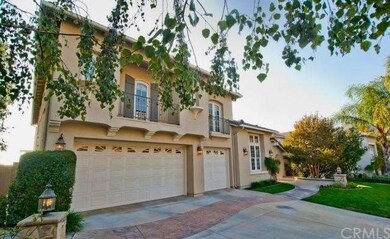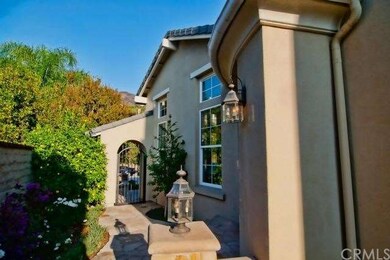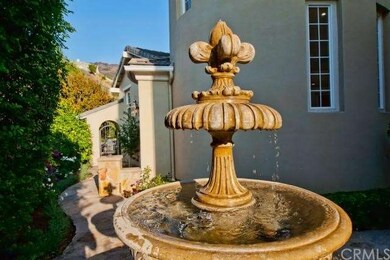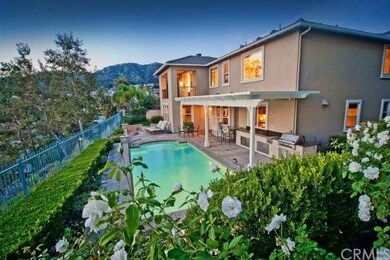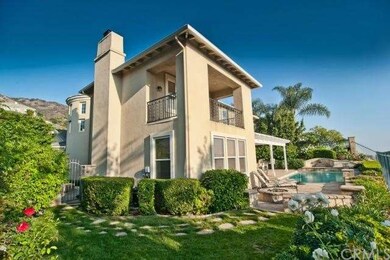
3327 Castleman Ln Burbank, CA 91504
Hillside District NeighborhoodEstimated Value: $2,993,601 - $3,465,000
Highlights
- 24-Hour Security
- In Ground Pool
- City Lights View
- Thomas Jefferson Elementary School Rated A
- Primary Bedroom Suite
- Deck
About This Home
As of December 2012This elegant 4 bedroom, 5 bathroom home located in the Burbank Hills has one of the most desirable views in the Hallston Community. In addition to the spectacular view, it has one of the most private back yards. There is a spacious covered patio with a built in BBQ and sink, fire pit and pool and spa. This home is very bright with the natural sunlight and has a warm feeling. The chef's kitchen is open to the family rooms flowing outside to the patio and outdoor kitchen which makes entertaining a breeze. No expense has been spared in the kitchen which includes stainless steel appliances, a Viking 5 burner stove top, dishwasher, wine cooler and built in double ovens and microwave. The butler's pantry allows easy serving to the formal dining room. The fountain and patio outside of the dining room is a nice complement to the formal dining room. Take in the view of the city lights from the master bedroom balcony or while soaking in the jetted tub. The large loft connects the additional two upstairs bedrooms.
Last Listed By
eXp Realty of Greater Los Angeles, Inc. License #01451230 Listed on: 11/01/2012

Home Details
Home Type
- Single Family
Est. Annual Taxes
- $18,908
Year Built
- Built in 1999
Lot Details
- 9,056 Sq Ft Lot
- Back and Front Yard
HOA Fees
- $348 Monthly HOA Fees
Parking
- 3 Car Attached Garage
Home Design
- Mediterranean Architecture
Interior Spaces
- 4,515 Sq Ft Home
- Formal Entry
- Family Room with Fireplace
- Great Room
- Living Room with Fireplace
- Dining Room
- Loft
- City Lights Views
- Fire Sprinkler System
- Laundry Room
Kitchen
- Breakfast Area or Nook
- Double Oven
- Gas Oven
- Gas Cooktop
- Microwave
- Dishwasher
- Disposal
Flooring
- Carpet
- Stone
Bedrooms and Bathrooms
- 4 Bedrooms
- Main Floor Bedroom
- Primary Bedroom Suite
- Walk-In Closet
Pool
- In Ground Pool
- In Ground Spa
Outdoor Features
- Balcony
- Deck
- Covered patio or porch
- Exterior Lighting
Utilities
- Two cooling system units
- Central Heating and Cooling System
- Gas Water Heater
Listing and Financial Details
- Tax Lot 14
- Tax Tract Number 35035
- Assessor Parcel Number 2471053005
Community Details
Recreation
- Tennis Courts
Additional Features
- Picnic Area
- 24-Hour Security
Ownership History
Purchase Details
Home Financials for this Owner
Home Financials are based on the most recent Mortgage that was taken out on this home.Purchase Details
Home Financials for this Owner
Home Financials are based on the most recent Mortgage that was taken out on this home.Purchase Details
Home Financials for this Owner
Home Financials are based on the most recent Mortgage that was taken out on this home.Similar Homes in Burbank, CA
Home Values in the Area
Average Home Value in this Area
Purchase History
| Date | Buyer | Sale Price | Title Company |
|---|---|---|---|
| Echeverry Eric | -- | Pacific Coast Title Company | |
| Echeverry Eric Alberto | $1,395,000 | Orange Coast Title | |
| Dillon Terry M | $818,500 | North American Title Co |
Mortgage History
| Date | Status | Borrower | Loan Amount |
|---|---|---|---|
| Open | Echeverry Eric | $500,000 | |
| Open | Echeverry Eric | $760,000 | |
| Previous Owner | Echeverry Eric Alberto | $1,116,000 | |
| Previous Owner | Dillon Terry M | $417,000 | |
| Previous Owner | Dillon Terry M | $500,094 | |
| Previous Owner | Dillon Terry M | $518,210 |
Property History
| Date | Event | Price | Change | Sq Ft Price |
|---|---|---|---|---|
| 12/19/2012 12/19/12 | Sold | $1,395,000 | -4.4% | $309 / Sq Ft |
| 11/02/2012 11/02/12 | Pending | -- | -- | -- |
| 11/01/2012 11/01/12 | For Sale | $1,459,000 | -- | $323 / Sq Ft |
Tax History Compared to Growth
Tax History
| Year | Tax Paid | Tax Assessment Tax Assessment Total Assessment is a certain percentage of the fair market value that is determined by local assessors to be the total taxable value of land and additions on the property. | Land | Improvement |
|---|---|---|---|---|
| 2024 | $18,908 | $1,684,149 | $630,800 | $1,053,349 |
| 2023 | $18,706 | $1,651,128 | $618,432 | $1,032,696 |
| 2022 | $17,860 | $1,618,754 | $606,306 | $1,012,448 |
| 2021 | $17,779 | $1,587,015 | $594,418 | $992,597 |
| 2019 | $17,058 | $1,539,945 | $576,788 | $963,157 |
| 2018 | $16,874 | $1,509,751 | $565,479 | $944,272 |
| 2016 | $16,009 | $1,451,127 | $543,522 | $907,605 |
| 2015 | $15,683 | $1,429,330 | $535,358 | $893,972 |
| 2014 | $15,629 | $1,401,333 | $524,872 | $876,461 |
Agents Affiliated with this Home
-
Robin McCary

Seller's Agent in 2012
Robin McCary
eXp Realty of Greater Los Angeles, Inc.
(818) 974-0613
22 in this area
95 Total Sales
-
Stuart Chase

Buyer's Agent in 2012
Stuart Chase
Chase Company
(818) 841-5080
1 in this area
2 Total Sales
Map
Source: California Regional Multiple Listing Service (CRMLS)
MLS Number: BB12135890
APN: 2471-053-005
- 8036 Via Pompeii
- 3309 Wedgewood Ln
- 3029 Trudi Ln
- 9403 Via Yolanda
- 9404 Via Yolanda
- 9430 Via Patricia
- 9502 Via Salerno
- 3308 N Lamer St
- 9518 Via Venezia
- 9531 Via Ricardo
- 7770 Via Rosa Maria
- 9702 Via Roma
- 3045 Scott Rd
- 2738 N Keystone St
- 2832 N Myers St
- 2617 N Parish Place
- 9778 Via Roma
- 9647 Via Torino Unit 143
- 2934 Remy Place
- 2536 N Parish Place
- 3327 Castleman Ln
- 3323 Castleman Ln
- 3331 Castleman Ln
- 3338 Clifden Ln
- 3324 Clifden Ln
- 3315 Castleman Ln
- 3401 Castleman Ln
- 3324 Durham Ct
- 3310 Castleman Ln
- 3330 Durham Ct
- 3339 Clifden Ln
- 3311 Castleman Ln
- 3336 Durham Ct
- 3309 Lismore Ln
- 3405 Castleman Ln
- 3314 Durham Ct
- 3331 Clifden Ln
- 3313 Lismore Ln
- 3307 Castleman Ln
- 3318 Durham Ct
