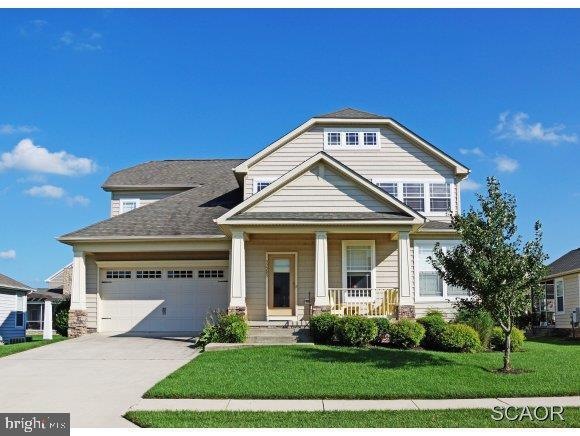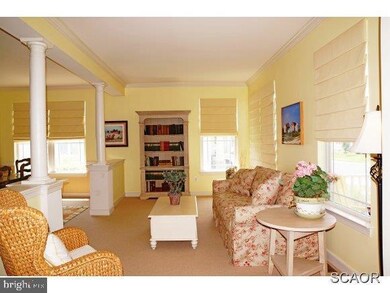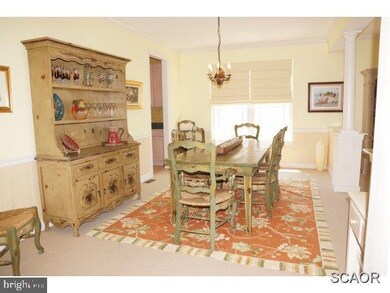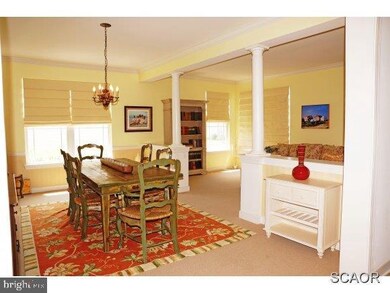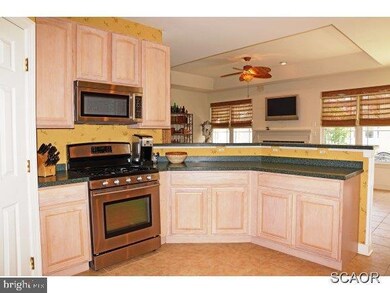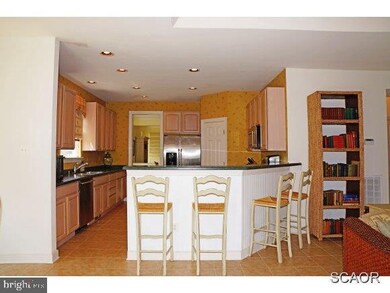
Estimated Value: $755,000 - $864,000
Highlights
- Contemporary Architecture
- Vaulted Ceiling
- Whirlpool Bathtub
- Lewes Elementary School Rated A
- Main Floor Bedroom
- Attic
About This Home
As of October 2014GREAT HOUSE, GREAT PRICE! Everything you could want: 2 master suites, walk-in closets, formal DR, gas FP, full finished basement, beautiful back porch, brick patio and privacy trees. Tons of community amenities and so close to the beaches, shopping, dining, and all the attractions the area offers!
Last Agent to Sell the Property
Berkshire Hathaway HomeServices PenFed Realty License #RA-0002064 Listed on: 08/15/2014

Last Buyer's Agent
DONNA CARVER
RE/MAX Associates
Home Details
Home Type
- Single Family
Est. Annual Taxes
- $1,964
Year Built
- Built in 2004
Lot Details
- 8,712 Sq Ft Lot
- Lot Dimensions are 75x115
- Landscaped
- Sprinkler System
HOA Fees
- $106 Monthly HOA Fees
Home Design
- Contemporary Architecture
- Block Foundation
- Architectural Shingle Roof
- Vinyl Siding
- Stick Built Home
Interior Spaces
- 3,115 Sq Ft Home
- Property has 2 Levels
- Vaulted Ceiling
- Ceiling Fan
- Gas Fireplace
- Window Treatments
- Window Screens
- Family Room
- Combination Kitchen and Living
- Dining Room
- Partially Finished Basement
- Basement Fills Entire Space Under The House
- Attic
Kitchen
- Breakfast Area or Nook
- Gas Oven or Range
- Microwave
- Ice Maker
- Dishwasher
- Disposal
Flooring
- Carpet
- Tile or Brick
Bedrooms and Bathrooms
- 4 Bedrooms
- Main Floor Bedroom
- En-Suite Primary Bedroom
- Whirlpool Bathtub
Laundry
- Laundry Room
- Electric Dryer
- Washer
Parking
- Attached Garage
- Driveway
- Off-Street Parking
Outdoor Features
- Patio
Utilities
- Forced Air Zoned Heating and Cooling System
- Heat Pump System
- Natural Gas Water Heater
Listing and Financial Details
- Assessor Parcel Number 335-12.00-35.00
Community Details
Overview
- Villages Of Five Points West Subdivision
Recreation
- Tennis Courts
- Community Playground
- Community Pool
- Jogging Path
Additional Features
- Community Center
- Security Service
Ownership History
Purchase Details
Home Financials for this Owner
Home Financials are based on the most recent Mortgage that was taken out on this home.Purchase Details
Purchase Details
Similar Homes in Lewes, DE
Home Values in the Area
Average Home Value in this Area
Purchase History
| Date | Buyer | Sale Price | Title Company |
|---|---|---|---|
| Shearman Celia M | $425,000 | -- | |
| Mengden Karen | -- | -- | |
| Mengden Karen | -- | -- |
Property History
| Date | Event | Price | Change | Sq Ft Price |
|---|---|---|---|---|
| 10/17/2014 10/17/14 | Sold | $425,000 | 0.0% | $136 / Sq Ft |
| 08/22/2014 08/22/14 | Pending | -- | -- | -- |
| 08/15/2014 08/15/14 | For Sale | $425,000 | -- | $136 / Sq Ft |
Tax History Compared to Growth
Tax History
| Year | Tax Paid | Tax Assessment Tax Assessment Total Assessment is a certain percentage of the fair market value that is determined by local assessors to be the total taxable value of land and additions on the property. | Land | Improvement |
|---|---|---|---|---|
| 2024 | $1,964 | $39,850 | $4,000 | $35,850 |
| 2023 | $1,962 | $39,850 | $4,000 | $35,850 |
| 2022 | $1,894 | $39,850 | $4,000 | $35,850 |
| 2021 | $1,877 | $39,850 | $4,000 | $35,850 |
| 2020 | $1,871 | $39,850 | $4,000 | $35,850 |
| 2019 | $1,874 | $39,850 | $4,000 | $35,850 |
| 2018 | $1,750 | $39,850 | $0 | $0 |
| 2017 | $1,676 | $39,850 | $0 | $0 |
| 2016 | $1,592 | $39,850 | $0 | $0 |
| 2015 | $1,521 | $39,850 | $0 | $0 |
| 2014 | $1,510 | $39,850 | $0 | $0 |
Agents Affiliated with this Home
-
Lee Ann Wilkinson

Seller's Agent in 2014
Lee Ann Wilkinson
BHHS PenFed (actual)
(302) 278-6726
1,110 in this area
1,941 Total Sales
-
D
Buyer's Agent in 2014
DONNA CARVER
RE/MAX
Map
Source: Bright MLS
MLS Number: 1000984872
APN: 335-12.00-35.00
- 33106 N Village Loop Unit 1306
- 17289 Dorsey St
- 19210 Farros Alley
- 33192 N Village Loop Unit 5204
- 17400 N Village Main Blvd Unit 14
- 17059 S Brandt St Unit 3306
- 17063 S Brandt St Unit 4206
- 21024 Stillwater Dr Unit SF13
- 32911 Nassau Loop
- 17628 Beaver Dam Rd
- 17416 Taramino Place
- 17548 Shady Rd
- 17436 Slipper Shell Way Unit 4105
- 33163 Oyster Cove Dr Unit 21
- 17432 Slipper Shell Way Unit 3105
- 17432 Slipper Shell Way Unit 3103
- 33504 W Hunters Run
- 17476 Slipper Shell Way Unit 14
- 1 Ashburn Ln
- 33672 E Hunters Run
- 33283 W Edgemoor St
- 33277 W Edgemoor St
- 33289 W Edgemoor St
- 33130 W Dorchester St
- 17172 Exton St
- 33271 W Edgemoor St
- 33297 W Edgemoor St
- 33124 W Dorchester St
- 33136 W Dorchester St
- 17255 Dorsey St
- 17255 Dorsey St
- 33118 W Dorchester St
- 33144 W Dorchester St
- 17171 Exton St
- 17171 Exton St
- 17178 Exton St
- 33303 W Edgemoor St
- - Dorchester Model
- 17261 Dorsey St
- 17261 Dorsey St
