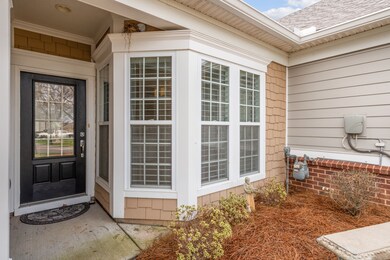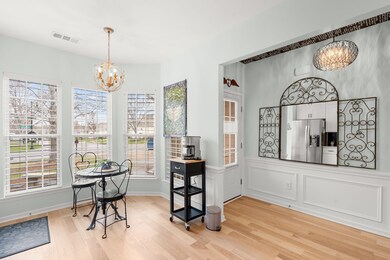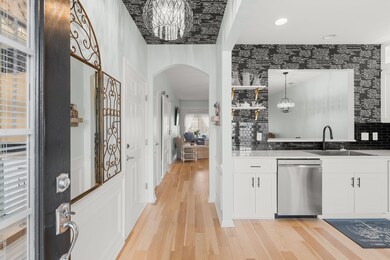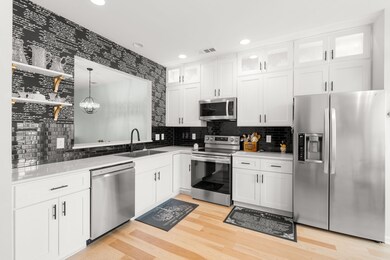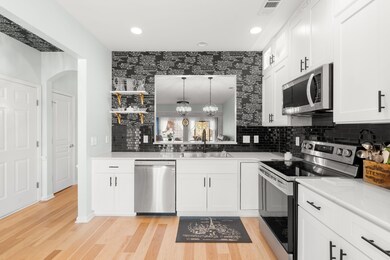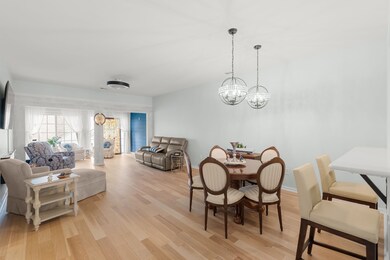
333 Blockade Ln Mount Juliet, TN 37122
Estimated Value: $413,000 - $422,318
Highlights
- Fitness Center
- Clubhouse
- Great Room
- Senior Community
- Separate Formal Living Room
- Community Pool
About This Home
As of May 2023Darling updated townhome in Mount Juliet's Del Webb at Lake Providence. Home has been meticulously maintained since it was originally modified and offers everything you need all on one level living. This house boasts ample sunlight in the kitchen and enclosed back porch, a huge primary bedroom, and a convenient one-car garage. The neighborhood is an active 55+ community that is completely gated, offers excellent amenities and social gatherings, and is conveniently located right on top all the shopping and entertainment one could ever wish for.
Last Agent to Sell the Property
Compass Brokerage Phone: 6159920670 License #344343 Listed on: 04/08/2023

Home Details
Home Type
- Single Family
Est. Annual Taxes
- $1,376
Year Built
- Built in 2010
Lot Details
- 5,227 Sq Ft Lot
- Lot Dimensions are 44.5 x 110
- Level Lot
HOA Fees
- $410 Monthly HOA Fees
Parking
- 2 Car Attached Garage
- Garage Door Opener
Home Design
- Cottage
- Slab Foundation
- Shingle Roof
- Hardboard
Interior Spaces
- 1,325 Sq Ft Home
- Property has 1 Level
- Ceiling Fan
- Great Room
- Separate Formal Living Room
- Fire and Smoke Detector
Kitchen
- Microwave
- Dishwasher
- Disposal
Flooring
- Carpet
- Tile
Bedrooms and Bathrooms
- 2 Main Level Bedrooms
- Walk-In Closet
- 2 Full Bathrooms
Outdoor Features
- Porch
Schools
- Rutland Elementary School
- Gladeville Middle School
- Wilson Central High School
Utilities
- Cooling Available
- Central Heating
Listing and Financial Details
- Assessor Parcel Number 096E E 00100 000
Community Details
Overview
- Senior Community
- Association fees include exterior maintenance, ground maintenance, recreation facilities
- Lake Providence Phm Sec2 Subdivision
Amenities
- Clubhouse
Recreation
- Fitness Center
- Community Pool
- Park
Ownership History
Purchase Details
Purchase Details
Home Financials for this Owner
Home Financials are based on the most recent Mortgage that was taken out on this home.Purchase Details
Home Financials for this Owner
Home Financials are based on the most recent Mortgage that was taken out on this home.Purchase Details
Purchase Details
Home Financials for this Owner
Home Financials are based on the most recent Mortgage that was taken out on this home.Purchase Details
Home Financials for this Owner
Home Financials are based on the most recent Mortgage that was taken out on this home.Purchase Details
Similar Homes in the area
Home Values in the Area
Average Home Value in this Area
Purchase History
| Date | Buyer | Sale Price | Title Company |
|---|---|---|---|
| Nancy Marino Revocable Trust | -- | None Listed On Document | |
| Marino Nancy | $400,000 | Rudy Title & Escrow | |
| Bennett Judy | $355,000 | Tennessee Valley Title | |
| Parish Jimmy D | $349,000 | Bell Law Settlement Svcs Llc | |
| Resor Bonnie | $250,000 | Lakeside Title & Escrow | |
| Risse Anthony | $154,090 | -- | |
| Pulte Homes Tennessee Ltd | $13,200,000 | -- |
Mortgage History
| Date | Status | Borrower | Loan Amount |
|---|---|---|---|
| Previous Owner | Marino Nancy | $320,000 | |
| Previous Owner | Resor Stuart | $50,000 | |
| Previous Owner | Risse Anthony | $40,000 | |
| Previous Owner | Risse Anthony | $47,872 | |
| Previous Owner | Pulte Homes Tennessee Ltd | $54,090 |
Property History
| Date | Event | Price | Change | Sq Ft Price |
|---|---|---|---|---|
| 05/19/2023 05/19/23 | Sold | $400,000 | -2.4% | $302 / Sq Ft |
| 04/13/2023 04/13/23 | Pending | -- | -- | -- |
| 04/08/2023 04/08/23 | For Sale | $410,000 | +13.9% | $309 / Sq Ft |
| 11/17/2021 11/17/21 | Sold | $360,000 | 0.0% | $272 / Sq Ft |
| 11/01/2021 11/01/21 | Pending | -- | -- | -- |
| 09/28/2021 09/28/21 | For Sale | $360,000 | +44.0% | $272 / Sq Ft |
| 07/01/2020 07/01/20 | Sold | $250,000 | -5.5% | $207 / Sq Ft |
| 05/19/2020 05/19/20 | Pending | -- | -- | -- |
| 03/24/2020 03/24/20 | For Sale | $264,500 | -- | $220 / Sq Ft |
Tax History Compared to Growth
Tax History
| Year | Tax Paid | Tax Assessment Tax Assessment Total Assessment is a certain percentage of the fair market value that is determined by local assessors to be the total taxable value of land and additions on the property. | Land | Improvement |
|---|---|---|---|---|
| 2024 | $1,301 | $68,150 | $27,500 | $40,650 |
| 2022 | $1,301 | $68,150 | $27,500 | $40,650 |
| 2021 | $1,346 | $68,150 | $27,500 | $40,650 |
| 2020 | $1,392 | $66,675 | $27,500 | $39,175 |
| 2019 | $172 | $51,800 | $18,750 | $33,050 |
| 2018 | $1,391 | $51,800 | $18,750 | $33,050 |
| 2017 | $1,391 | $51,800 | $18,750 | $33,050 |
| 2016 | $1,391 | $51,800 | $18,750 | $33,050 |
| 2015 | $1,435 | $51,800 | $18,750 | $33,050 |
| 2014 | $1,120 | $40,442 | $0 | $0 |
Agents Affiliated with this Home
-
Milly Mundy

Seller's Agent in 2023
Milly Mundy
Compass
(615) 992-0670
1 in this area
58 Total Sales
-
Jessica hugget

Buyer's Agent in 2023
Jessica hugget
eXp Realty
(615) 477-5867
64 in this area
151 Total Sales
-
Jason Gruner

Seller's Agent in 2021
Jason Gruner
Coldwell Banker Southern Realty
(615) 767-4551
1 in this area
45 Total Sales
-
Summer Leal
S
Buyer's Agent in 2021
Summer Leal
Home Hunters Realty
(209) 579-4862
1 in this area
31 Total Sales
-
Bernie Gallerani

Seller's Agent in 2020
Bernie Gallerani
Bernie Gallerani Real Estate
(615) 437-4952
112 in this area
2,500 Total Sales
-
Tiffany Fykes

Buyer's Agent in 2020
Tiffany Fykes
Fykes Realty Group Keller Williams
(615) 315-9223
9 in this area
462 Total Sales
Map
Source: Realtracs
MLS Number: 2506625
APN: 096E-E-001.00
- 1144 Bastion Cir
- 347 Blockade Ln
- 507 Inaugural Dr
- 402 Cottonwood Dr
- 184 Old Towne Dr
- 157 Old Towne Dr
- 147 Old Towne Dr
- 604 Brigadier St
- 200 Citadel Dr
- 602 Brigadier St
- 220 Old Towne Dr
- 107 Old Towne Dr
- 240 Killian Way
- 304 Killian Way
- 262 Killian Way
- 565 Scout Dr
- 282 Killian Way
- 140 Southern Way Blvd
- 345 Dunnwood Loop
- 136 Southern Way Blvd
- 333 Blockade Ln
- 335 Blockade Ln
- 329 Blockade Ln
- 337 Blockade Ln
- 339 Blockade Ln
- 1134 Bastion Cir
- 1132 Bastion Cir
- 414 Cottonwood Dr
- 1136 Bastion Cir
- 1130 Bastion Cir
- 415 Cottonwood Dr
- 341 Blockade Ln
- 325 Blockade Ln
- 1138 Bastion Cir
- 413 Cottonwood Dr
- 1128 Bastion Cir
- 412 Cottonwood Dr
- 1140 Bastion Cir
- 316 Blockade Ln

