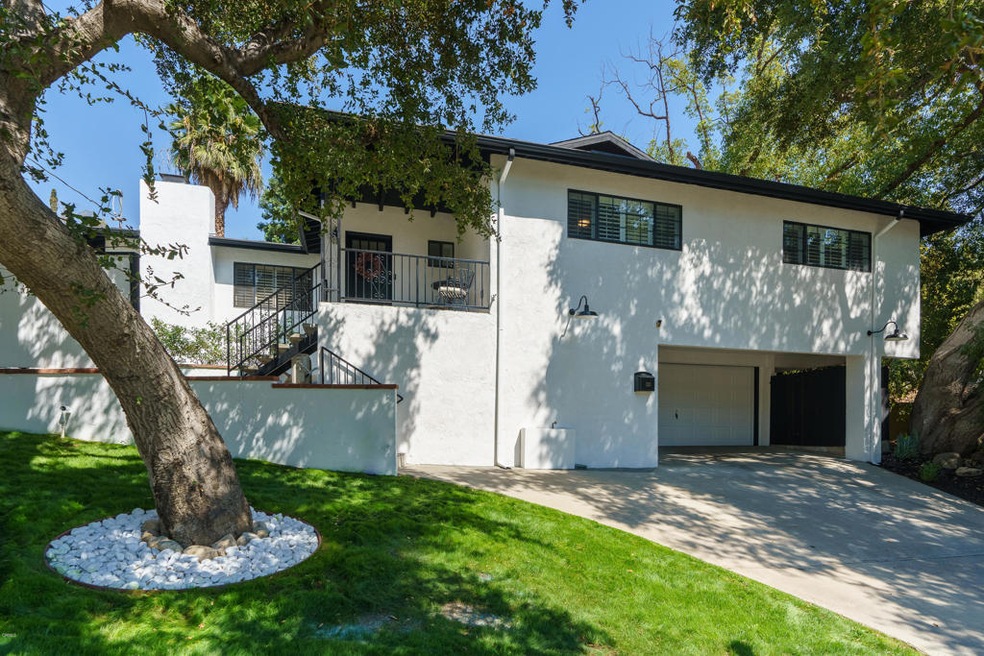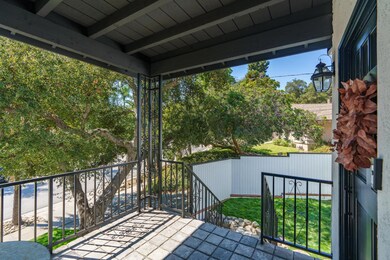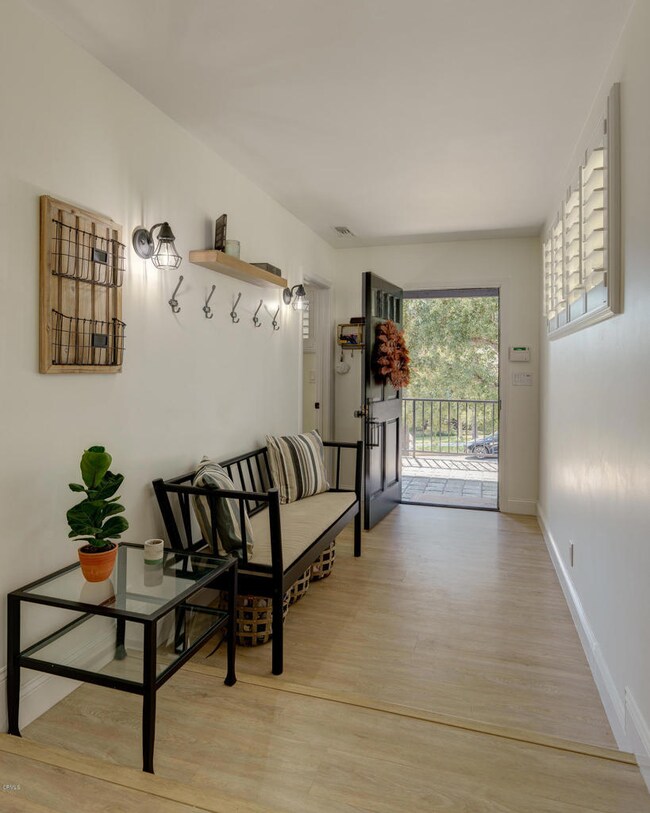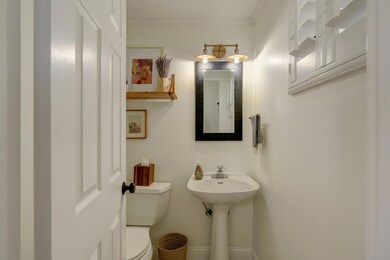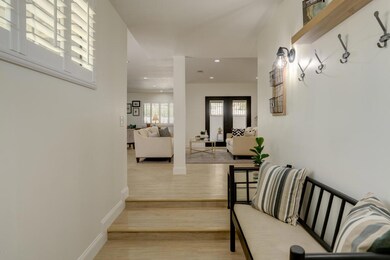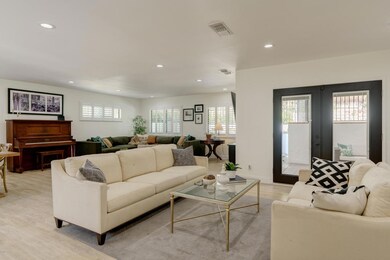
333 E Alegria Ave Sierra Madre, CA 91024
Highlights
- View of Trees or Woods
- Open Floorplan
- Quartz Countertops
- Sierra Madre Elementary School Rated A-
- Retreat
- 4-minute walk to Mount Wilson Trail Park
About This Home
As of November 2020The curb appeal & modern colors outside are a window into this beautifully remodeled mid-century home. Up the front steps & through the covered front patio one enters the front hall leading to an open living space. Walls were removed & beams were added w/ permits to create the open floor plan. Waterproof vinyl flooring was added throughout the property. The dining area sits next to a wood-burning brick fireplace. The kitchen is a chef's delight w/ an oversized island w/ quartz countertops & a sink. In the kitchen there is an abundance of soft-closing cabinets & drawers, a marble back splash, stainless steel appliances & a solar tube adding additional light to the space. There are 2 bedroom suites & 1 additional bedroom & bath off the hallway. The spacious front bedroom has a mirrored closet, windows & has access to a bathroom. Bedroom suite one at the back of the home has plantation shutters, tree top views & an attached three quarter bath. The largest bedroom suite has a walk-in closet & its own attached bathroom. Set near the foothills, the fully fenced back yard has a covered patio & a terraced grassy yard. There is a finished space w/ a mini-split HVAC system off the garage. There is also a half bathroom for convenience off the oversized 2 car garage & extra space. Additional features are a powder bathroom, copper plumbing, a new furnace & ducting, & a whole house fan. Located in the desirable Sierra Madre community, this modern updated home is ready for the new owners.
Last Agent to Sell the Property
Keller Williams Realty License #01787757 Listed on: 10/02/2020

Home Details
Home Type
- Single Family
Est. Annual Taxes
- $14,462
Year Built
- Built in 1955
Lot Details
- 7,844 Sq Ft Lot
- Southwest Facing Home
- Privacy Fence
- Wood Fence
- No Sprinklers
Parking
- 2 Car Attached Garage
Interior Spaces
- 2,246 Sq Ft Home
- Open Floorplan
- Built-In Features
- Ceiling Fan
- Recessed Lighting
- Plantation Shutters
- Entryway
- Family Room
- Living Room with Fireplace
- Home Office
- Storage
- Laundry Room
- Vinyl Flooring
- Views of Woods
- Attic Fan
Kitchen
- Gas Range
- Quartz Countertops
Bedrooms and Bathrooms
- 3 Bedrooms
- Retreat
Outdoor Features
- Covered patio or porch
Utilities
- Central Heating and Cooling System
- Septic Type Unknown
Listing and Financial Details
- Tax Lot 1
- Assessor Parcel Number 5763027007
Ownership History
Purchase Details
Home Financials for this Owner
Home Financials are based on the most recent Mortgage that was taken out on this home.Purchase Details
Home Financials for this Owner
Home Financials are based on the most recent Mortgage that was taken out on this home.Purchase Details
Home Financials for this Owner
Home Financials are based on the most recent Mortgage that was taken out on this home.Purchase Details
Home Financials for this Owner
Home Financials are based on the most recent Mortgage that was taken out on this home.Purchase Details
Purchase Details
Similar Homes in Sierra Madre, CA
Home Values in the Area
Average Home Value in this Area
Purchase History
| Date | Type | Sale Price | Title Company |
|---|---|---|---|
| Grant Deed | $1,187,500 | Lawyers Title | |
| Interfamily Deed Transfer | -- | Stewart Title | |
| Quit Claim Deed | -- | North American Title | |
| Deed | $975,000 | North American Title | |
| Interfamily Deed Transfer | -- | None Available | |
| Interfamily Deed Transfer | -- | -- |
Mortgage History
| Date | Status | Loan Amount | Loan Type |
|---|---|---|---|
| Open | $700,000 | New Conventional | |
| Previous Owner | $274,000 | Credit Line Revolving | |
| Previous Owner | $470,000 | New Conventional | |
| Previous Owner | $100,000 | Credit Line Revolving | |
| Previous Owner | $400,000 | New Conventional | |
| Previous Owner | $86,000 | Unknown |
Property History
| Date | Event | Price | Change | Sq Ft Price |
|---|---|---|---|---|
| 11/09/2020 11/09/20 | Sold | $1,187,500 | -4.9% | $529 / Sq Ft |
| 10/09/2020 10/09/20 | Pending | -- | -- | -- |
| 10/02/2020 10/02/20 | For Sale | $1,249,000 | +28.1% | $556 / Sq Ft |
| 06/06/2017 06/06/17 | Sold | $975,000 | -1.3% | $448 / Sq Ft |
| 03/06/2017 03/06/17 | For Sale | $988,000 | -- | $454 / Sq Ft |
Tax History Compared to Growth
Tax History
| Year | Tax Paid | Tax Assessment Tax Assessment Total Assessment is a certain percentage of the fair market value that is determined by local assessors to be the total taxable value of land and additions on the property. | Land | Improvement |
|---|---|---|---|---|
| 2024 | $14,462 | $1,260,183 | $731,914 | $528,269 |
| 2023 | $14,378 | $1,235,474 | $717,563 | $517,911 |
| 2022 | $13,879 | $1,211,250 | $703,494 | $507,756 |
| 2021 | $13,390 | $1,187,500 | $689,700 | $497,800 |
| 2019 | $11,315 | $1,014,389 | $687,912 | $326,477 |
| 2018 | $11,520 | $994,500 | $674,424 | $320,076 |
| 2016 | $1,502 | $112,825 | $23,175 | $89,650 |
| 2015 | $1,477 | $111,131 | $22,827 | $88,304 |
| 2014 | $1,456 | $108,955 | $22,380 | $86,575 |
Agents Affiliated with this Home
-
Jason Berns

Seller's Agent in 2020
Jason Berns
Keller Williams Realty
(626) 826-4544
5 in this area
400 Total Sales
-
V
Seller's Agent in 2017
Vicki Adams
Berkshire Hathaway HomeService
-
ARMINDA REZA
A
Buyer's Agent in 2017
ARMINDA REZA
REGIONAL REAL ESTATE
(626) 731-9107
15 Total Sales
Map
Source: Pasadena-Foothills Association of REALTORS®
MLS Number: P1-1605
APN: 5763-027-007
- 140 138 W Sierra Madre Blvd
- 240 Churchill Glen
- 483 Sturtevant Dr
- 413 Sycamore Place
- 483 E Grandview Ave
- 318 E Laurel Ave
- 455 E Laurel Ave
- 675 Mount Wilson Trail
- 321 Camillo Rd
- 198 E Laurel Ave Unit D
- 108 E Grandview Ave
- 600 Woodland Dr
- 639 Woodland Dr
- 650 Baldwin Ct
- 655 Brookside Ln
- 749 Canyon Crest Dr
- 561 Alta Vista Dr
- 684 Orange Dr
- 574 Camillo Rd
- 600 Baldwin Ct
