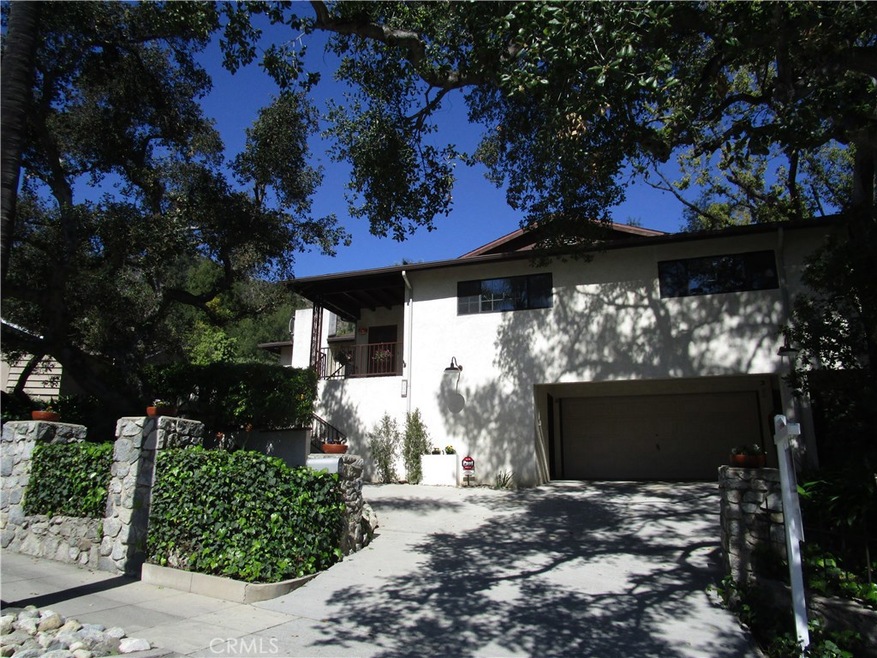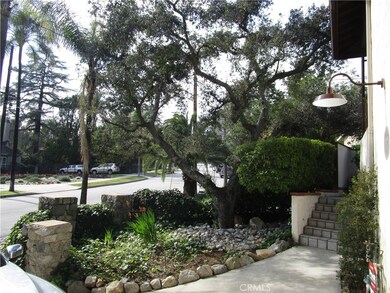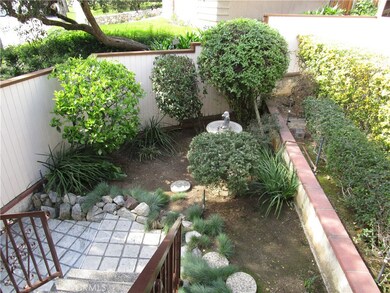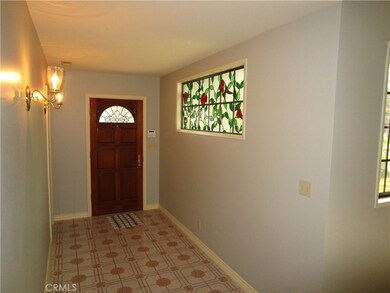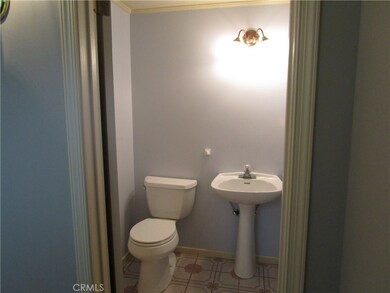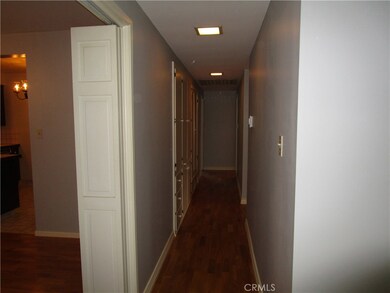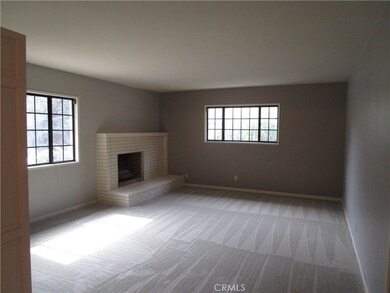
333 E Alegria Ave Sierra Madre, CA 91024
Highlights
- Primary Bedroom Suite
- Mountain View
- Wood Flooring
- Sierra Madre Elementary School Rated A-
- Traditional Architecture
- 4-minute walk to Mount Wilson Trail Park
About This Home
As of November 2020UNDER CONTRACT WITH CONTINGENCY - Can show for back up offers - Lovingly maintained mid-century home updated in 1987 and located on desirable East Alegria - Three bedrooms all with attached baths plus guest bath and bath facilities in garage workshop area. There is a large family room, formal dining area adjacent to step saver kitchen with custom wood cabinets and tile counter tops. Double oven, microwave, gas cook top and refrigerator. The adjacent inside laundry includes the stackable washer & dryer unit, lots of storage and deep sink. The master suite is oversized, has a walk-in closet and attached bath. There is a wood/gas fireplace in the living room along with wood floors beneath new carpet. This home has loads of storage, central heat and air, an entertaining covered concrete patio and terraced rear yard. There are sprinklers on timers and the attached 2-car garage has a garage door opener, extra storage areas for workshop and possible wine cellar. The home is freshly painted and offers relaxing views of this beautiful neighborhood nestled at the base of the foothills.
Last Agent to Sell the Property
Vicki Adams
Berkshire Hathaway HomeService License #01151379 Listed on: 03/06/2017
Home Details
Home Type
- Single Family
Est. Annual Taxes
- $14,462
Year Built
- Built in 1955 | Remodeled
Lot Details
- 7,844 Sq Ft Lot
- South Facing Home
- Fenced
- Fence is in average condition
- Front and Back Yard Sprinklers
- Density is up to 1 Unit/Acre
- On-Hand Building Permits
- Property is zoned SRR1-CUP*
Parking
- 2 Car Attached Garage
- Parking Available
- Workshop in Garage
- Front Facing Garage
Property Views
- Mountain
- Neighborhood
Home Design
- Traditional Architecture
- Turnkey
- Additions or Alterations
- Combination Foundation
- Composition Roof
- Stucco
Interior Spaces
- 2,177 Sq Ft Home
- Built-In Features
- Ceiling Fan
- Wood Burning Fireplace
- Gas Fireplace
- Stained Glass
- Sliding Doors
- Formal Entry
- Separate Family Room
- Living Room with Fireplace
- Dining Room
- Bonus Room
- Workshop
- Storage
- Utility Room
- Center Hall
Kitchen
- Double Oven
- Gas Oven
- Built-In Range
- Range Hood
- Microwave
- Ice Maker
- Dishwasher
- Ceramic Countertops
- Pots and Pans Drawers
- Disposal
Flooring
- Wood
- Carpet
- Laminate
- Vinyl
Bedrooms and Bathrooms
- 3 Main Level Bedrooms
- Primary Bedroom on Main
- Primary Bedroom Suite
- Remodeled Bathroom
- Dual Vanity Sinks in Primary Bathroom
- Soaking Tub
- Separate Shower
- Exhaust Fan In Bathroom
- Linen Closet In Bathroom
Laundry
- Laundry Room
- Stacked Washer and Dryer
Attic
- Attic Fan
- Pull Down Stairs to Attic
Home Security
- Home Security System
- Carbon Monoxide Detectors
- Fire and Smoke Detector
- Termite Clearance
Accessible Home Design
- More Than Two Accessible Exits
Outdoor Features
- Covered patio or porch
- Shed
Utilities
- Whole House Fan
- Forced Air Heating and Cooling System
- Gas Water Heater
- Sewer Paid
Community Details
- No Home Owners Association
- Foothills
Listing and Financial Details
- Tax Lot 24
- Assessor Parcel Number 5763027007
Ownership History
Purchase Details
Home Financials for this Owner
Home Financials are based on the most recent Mortgage that was taken out on this home.Purchase Details
Home Financials for this Owner
Home Financials are based on the most recent Mortgage that was taken out on this home.Purchase Details
Home Financials for this Owner
Home Financials are based on the most recent Mortgage that was taken out on this home.Purchase Details
Home Financials for this Owner
Home Financials are based on the most recent Mortgage that was taken out on this home.Purchase Details
Purchase Details
Similar Homes in Sierra Madre, CA
Home Values in the Area
Average Home Value in this Area
Purchase History
| Date | Type | Sale Price | Title Company |
|---|---|---|---|
| Grant Deed | $1,187,500 | Lawyers Title | |
| Interfamily Deed Transfer | -- | Stewart Title | |
| Quit Claim Deed | -- | North American Title | |
| Deed | $975,000 | North American Title | |
| Interfamily Deed Transfer | -- | None Available | |
| Interfamily Deed Transfer | -- | -- |
Mortgage History
| Date | Status | Loan Amount | Loan Type |
|---|---|---|---|
| Open | $700,000 | New Conventional | |
| Previous Owner | $274,000 | Credit Line Revolving | |
| Previous Owner | $470,000 | New Conventional | |
| Previous Owner | $100,000 | Credit Line Revolving | |
| Previous Owner | $400,000 | New Conventional | |
| Previous Owner | $86,000 | Unknown |
Property History
| Date | Event | Price | Change | Sq Ft Price |
|---|---|---|---|---|
| 11/09/2020 11/09/20 | Sold | $1,187,500 | -4.9% | $529 / Sq Ft |
| 10/09/2020 10/09/20 | Pending | -- | -- | -- |
| 10/02/2020 10/02/20 | For Sale | $1,249,000 | +28.1% | $556 / Sq Ft |
| 06/06/2017 06/06/17 | Sold | $975,000 | -1.3% | $448 / Sq Ft |
| 03/06/2017 03/06/17 | For Sale | $988,000 | -- | $454 / Sq Ft |
Tax History Compared to Growth
Tax History
| Year | Tax Paid | Tax Assessment Tax Assessment Total Assessment is a certain percentage of the fair market value that is determined by local assessors to be the total taxable value of land and additions on the property. | Land | Improvement |
|---|---|---|---|---|
| 2024 | $14,462 | $1,260,183 | $731,914 | $528,269 |
| 2023 | $14,378 | $1,235,474 | $717,563 | $517,911 |
| 2022 | $13,879 | $1,211,250 | $703,494 | $507,756 |
| 2021 | $13,390 | $1,187,500 | $689,700 | $497,800 |
| 2019 | $11,315 | $1,014,389 | $687,912 | $326,477 |
| 2018 | $11,520 | $994,500 | $674,424 | $320,076 |
| 2016 | $1,502 | $112,825 | $23,175 | $89,650 |
| 2015 | $1,477 | $111,131 | $22,827 | $88,304 |
| 2014 | $1,456 | $108,955 | $22,380 | $86,575 |
Agents Affiliated with this Home
-
Jason Berns

Seller's Agent in 2020
Jason Berns
Keller Williams Realty
(626) 826-4544
5 in this area
399 Total Sales
-
V
Seller's Agent in 2017
Vicki Adams
Berkshire Hathaway HomeService
-
ARMINDA REZA
A
Buyer's Agent in 2017
ARMINDA REZA
REGIONAL REAL ESTATE
(626) 731-9107
15 Total Sales
Map
Source: California Regional Multiple Listing Service (CRMLS)
MLS Number: AR17045509
APN: 5763-027-007
- 140 138 W Sierra Madre Blvd
- 240 Churchill Glen
- 483 Sturtevant Dr
- 413 Sycamore Place
- 483 E Grandview Ave
- 318 E Laurel Ave
- 455 E Laurel Ave
- 675 Mount Wilson Trail
- 321 Camillo Rd
- 198 E Laurel Ave Unit D
- 108 E Grandview Ave
- 600 Woodland Dr
- 639 Woodland Dr
- 650 Baldwin Ct
- 655 Brookside Ln
- 749 Canyon Crest Dr
- 561 Alta Vista Dr
- 684 Orange Dr
- 574 Camillo Rd
- 600 Baldwin Ct
