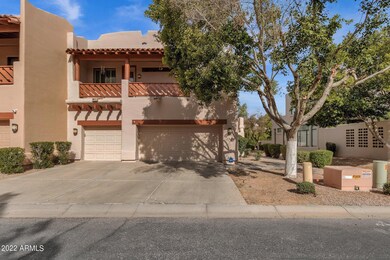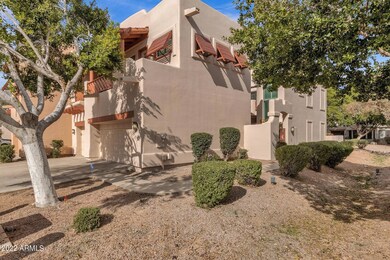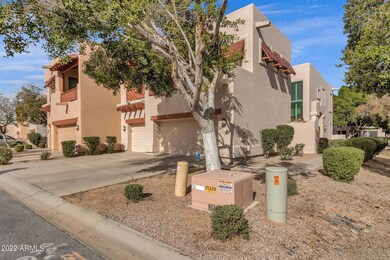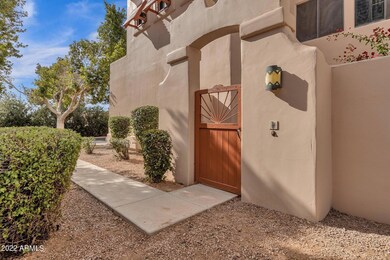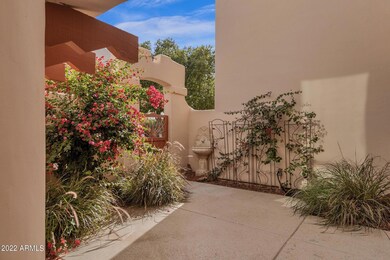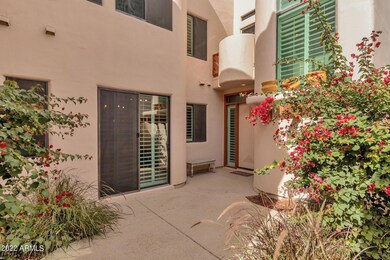
333 N Pennington Dr Unit 15 Chandler, AZ 85224
Central Ridge NeighborhoodHighlights
- Gated Community
- Vaulted Ceiling
- Private Yard
- Andersen Junior High School Rated A-
- Santa Fe Architecture
- 3-minute walk to Fountain Park
About This Home
As of January 2023Spacious townhome in the heart of Chandler, within gated community. 3 LARGE bedrooms. Great Room with soaring ceilings, downstairs
laundry w/ chute, and huge eat in kitchen. Home offers private courtyard and back patio, plus 3 balconies for you to enjoy. Updated to current trends for materials
and colors to include white/gray quartz countertops in bathrooms. High ceilings and Plantation shutters throughout the home. 3-car extended length
garage allows oversized pick-up trucks to fit easily. Updated wood plank flooring, plush carpet, updated bathrooms and tons of storage. Primary bedroom has
fully updated separate shower and wide tub, with large walk in closet. Bedroom 2 and 3 share a Jack and Jill bath, along
with a large shared balcony. This home has it all!
Last Agent to Sell the Property
Berkshire Hathaway HomeServices Arizona Properties License #SA675327000 Listed on: 11/23/2022

Co-Listed By
Mary Jo Santistevan
Berkshire Hathaway HomeServices Arizona Properties License #SA581367000
Townhouse Details
Home Type
- Townhome
Est. Annual Taxes
- $2,083
Year Built
- Built in 1998
Lot Details
- 4,247 Sq Ft Lot
- Desert faces the front of the property
- 1 Common Wall
- Private Streets
- Block Wall Fence
- Private Yard
HOA Fees
Parking
- 3 Car Garage
- Garage Door Opener
Home Design
- Santa Fe Architecture
- Tile Roof
- Block Exterior
- Stucco
Interior Spaces
- 2,855 Sq Ft Home
- 2-Story Property
- Central Vacuum
- Vaulted Ceiling
- Ceiling Fan
- Double Pane Windows
- ENERGY STAR Qualified Windows with Low Emissivity
- Family Room with Fireplace
Kitchen
- Eat-In Kitchen
- Electric Cooktop
- Built-In Microwave
- ENERGY STAR Qualified Appliances
- Kitchen Island
Flooring
- Carpet
- Laminate
Bedrooms and Bathrooms
- 3 Bedrooms
- Remodeled Bathroom
- Primary Bathroom is a Full Bathroom
- 2.5 Bathrooms
- Dual Vanity Sinks in Primary Bathroom
- Bathtub With Separate Shower Stall
Outdoor Features
- Balcony
- Covered patio or porch
Schools
- San Marcos Elementary School
- John M Andersen Jr High Middle School
- Chandler High School
Utilities
- Central Air
- Heating Available
- Water Purifier
- High Speed Internet
- Cable TV Available
Listing and Financial Details
- Tax Lot 15
- Assessor Parcel Number 302-74-581-E
Community Details
Overview
- Association fees include roof repair, pest control, ground maintenance, street maintenance, front yard maint, maintenance exterior
- Preferred Community Association, Phone Number (480) 551-4300
- Pueblo Association, Phone Number (480) 649-2017
- Association Phone (480) 649-2017
- Built by PAR
- Pueblo At Andersen Springs Subdivision
Recreation
- Community Pool
- Community Spa
- Bike Trail
Security
- Gated Community
Ownership History
Purchase Details
Home Financials for this Owner
Home Financials are based on the most recent Mortgage that was taken out on this home.Purchase Details
Home Financials for this Owner
Home Financials are based on the most recent Mortgage that was taken out on this home.Purchase Details
Home Financials for this Owner
Home Financials are based on the most recent Mortgage that was taken out on this home.Purchase Details
Purchase Details
Home Financials for this Owner
Home Financials are based on the most recent Mortgage that was taken out on this home.Similar Homes in Chandler, AZ
Home Values in the Area
Average Home Value in this Area
Purchase History
| Date | Type | Sale Price | Title Company |
|---|---|---|---|
| Warranty Deed | $469,900 | First American Title | |
| Warranty Deed | $470,000 | Clear Title Agency Of Az | |
| Warranty Deed | $308,000 | Clear Title Agency Of Az | |
| Interfamily Deed Transfer | -- | None Available | |
| Warranty Deed | $255,689 | Security Title Agency |
Mortgage History
| Date | Status | Loan Amount | Loan Type |
|---|---|---|---|
| Previous Owner | $376,000 | New Conventional | |
| Previous Owner | $319,389 | VA | |
| Previous Owner | $318,164 | VA | |
| Previous Owner | $265,000 | New Conventional | |
| Previous Owner | $200,000 | New Conventional |
Property History
| Date | Event | Price | Change | Sq Ft Price |
|---|---|---|---|---|
| 05/26/2025 05/26/25 | Price Changed | $500,000 | -2.9% | $175 / Sq Ft |
| 03/20/2025 03/20/25 | For Sale | $514,900 | +9.6% | $180 / Sq Ft |
| 01/06/2023 01/06/23 | Sold | $469,900 | 0.0% | $165 / Sq Ft |
| 11/28/2022 11/28/22 | Pending | -- | -- | -- |
| 11/23/2022 11/23/22 | For Sale | $469,900 | 0.0% | $165 / Sq Ft |
| 09/24/2021 09/24/21 | Sold | $470,000 | -1.1% | $165 / Sq Ft |
| 08/19/2021 08/19/21 | Price Changed | $475,000 | -1.5% | $166 / Sq Ft |
| 08/07/2021 08/07/21 | For Sale | $482,000 | +56.5% | $169 / Sq Ft |
| 08/02/2019 08/02/19 | Sold | $308,000 | -2.2% | $108 / Sq Ft |
| 06/28/2019 06/28/19 | Price Changed | $315,000 | -1.3% | $110 / Sq Ft |
| 04/06/2019 04/06/19 | Price Changed | $319,000 | -3.0% | $112 / Sq Ft |
| 02/06/2019 02/06/19 | For Sale | $329,000 | -- | $115 / Sq Ft |
Tax History Compared to Growth
Tax History
| Year | Tax Paid | Tax Assessment Tax Assessment Total Assessment is a certain percentage of the fair market value that is determined by local assessors to be the total taxable value of land and additions on the property. | Land | Improvement |
|---|---|---|---|---|
| 2025 | $2,205 | $28,691 | -- | -- |
| 2024 | $2,159 | $27,325 | -- | -- |
| 2023 | $2,159 | $37,370 | $7,470 | $29,900 |
| 2022 | $2,083 | $29,930 | $5,980 | $23,950 |
| 2021 | $2,183 | $28,610 | $5,720 | $22,890 |
| 2020 | $2,173 | $27,970 | $5,590 | $22,380 |
| 2019 | $2,090 | $28,380 | $5,670 | $22,710 |
| 2018 | $2,024 | $27,720 | $5,540 | $22,180 |
| 2017 | $1,886 | $25,800 | $5,160 | $20,640 |
| 2016 | $1,818 | $24,800 | $4,960 | $19,840 |
| 2015 | $1,761 | $23,880 | $4,770 | $19,110 |
Agents Affiliated with this Home
-
Erica Maldonado
E
Seller's Agent in 2025
Erica Maldonado
My Home Group
(480) 820-3333
1 in this area
3 Total Sales
-
Shanna Roeske

Seller's Agent in 2023
Shanna Roeske
Berkshire Hathaway HomeServices Arizona Properties
(480) 406-3256
2 in this area
18 Total Sales
-
M
Seller Co-Listing Agent in 2023
Mary Jo Santistevan
Berkshire Hathaway HomeServices Arizona Properties
-
D
Seller's Agent in 2021
Derek Anglin
Anglin Properties LLC
-
John Sposato

Seller's Agent in 2019
John Sposato
Keller Williams Realty Sonoran Living
(602) 571-3730
3 in this area
183 Total Sales
-
Sharon Coffini

Seller Co-Listing Agent in 2019
Sharon Coffini
Keller Williams Realty Sonoran Living
(480) 225-5710
2 in this area
102 Total Sales
Map
Source: Arizona Regional Multiple Listing Service (ARMLS)
MLS Number: 6492597
APN: 302-74-581
- 333 N Pennington Dr Unit 22
- 333 N Pennington Dr Unit 55
- 401 N Cholla St
- 1723 W Mercury Way
- 1263 W Del Rio St
- 700 N Dobson Rd Unit 16
- 700 N Dobson Rd Unit 34
- 1582 W Chicago St
- 1334 W Linda Ln
- 1592 W Shannon Ct
- 2130 W Cindy St
- 1233 W Dublin St
- 1160 W Ivanhoe St
- 1825 W Ray Rd Unit 2107
- 1825 W Ray Rd Unit 1148
- 1825 W Ray Rd Unit 1132
- 1825 W Ray Rd Unit 1054
- 1825 W Ray Rd Unit 1083
- 1825 W Ray Rd Unit 1008
- 1825 W Ray Rd Unit 2082

