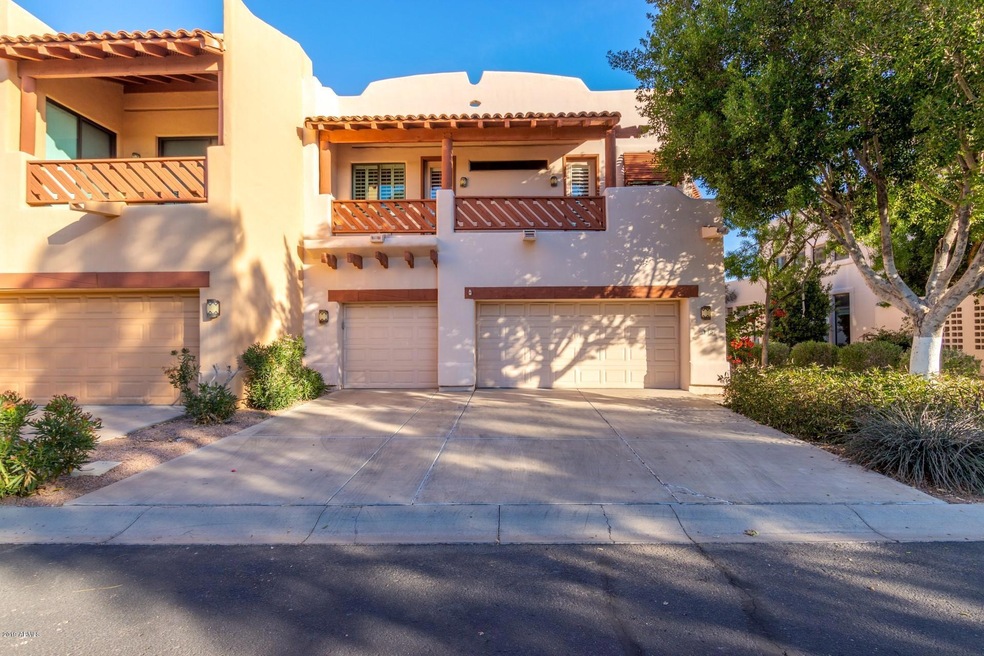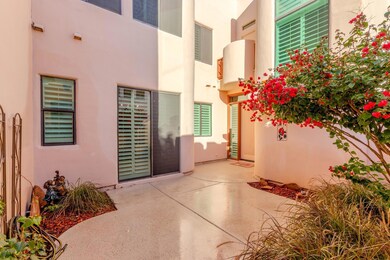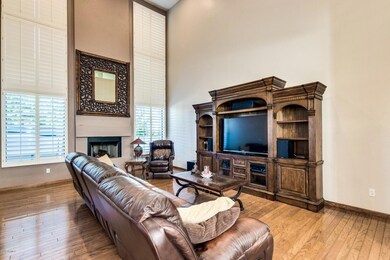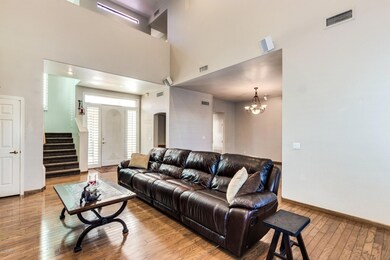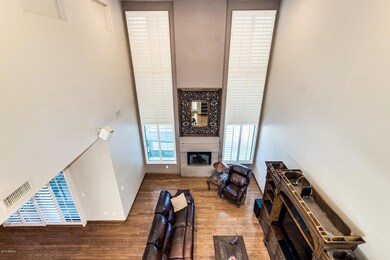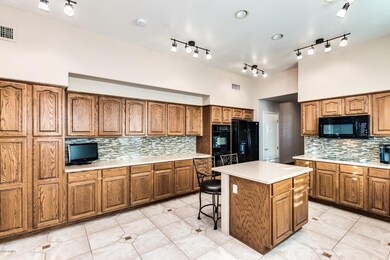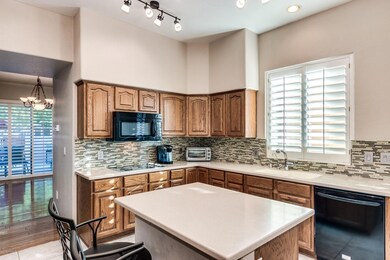
333 N Pennington Dr Unit 15 Chandler, AZ 85224
Central Ridge NeighborhoodHighlights
- Gated Community
- Theater or Screening Room
- Santa Fe Architecture
- Andersen Junior High School Rated A-
- Vaulted Ceiling
- 3-minute walk to Fountain Park
About This Home
As of January 2023Exceptional value, as you'll be challenged to find a similar sized home in Chandler with a 3 car garage under $400K (approx. $300 monthly savings PITI comparably). Your HOA dues cover your homeowners insurance, pest control, all exterior maintenance including costly paint and roof repairs/replacement. Adding the seller is willing to pay 1 year of HOA dues with an acceptable offer, the value and your savings is incredible!!! This fabulous luxury town home community in popular Chandler location is literally minutes from any convenience you need or want! Great restaurants all around and minutes to down town Chandler or freeway access. Immaculately maintained, there is plenty of space for everyone in the almost 2900 sqft! Large rooms & vaulted ceilings add to the spacious (click more) feeling this home offers. TONS of storage in the huge kitchen with new backsplash & light fixtures! Check out the size of the laundry room with loads of cabinets & utility sink! Plantation shutters, wood floors and fireplace add a warm, homey feel. Powder room downstairs for convenience. Upstairs are 3 bedrooms including the huge master ensuite. Secondary bedrooms have a jack-n-jill bath and all bedrooms have a deck! Enjoy alfresco dining in your beautiful front courtyard or large backyard patio. New HVAC downstairs in 2018 and newer water heater. Gated Community offers heated pool and spa and pretty walking paths. HOA covers roof, exterior maintenance, paint, blanket insurance and pest control. Enjoy single family home style living BUT with all the conveniences and low maintenance of a town home in this very desirable location! *Also there are financing options where buyer can borrow remodeling costs! See list of HOA benefits in Documents!
Last Agent to Sell the Property
Keller Williams Realty Sonoran Living License #SA100302000 Listed on: 02/06/2019

Townhouse Details
Home Type
- Townhome
Est. Annual Taxes
- $2,024
Year Built
- Built in 1998
Lot Details
- 4,247 Sq Ft Lot
- Block Wall Fence
- Private Yard
HOA Fees
Parking
- 3 Car Garage
- Garage Door Opener
Home Design
- Santa Fe Architecture
- Wood Frame Construction
- Built-Up Roof
- Stucco
Interior Spaces
- 2,855 Sq Ft Home
- 2-Story Property
- Vaulted Ceiling
- Ceiling Fan
- 1 Fireplace
- Washer and Dryer Hookup
Kitchen
- Eat-In Kitchen
- Electric Cooktop
- <<builtInMicrowave>>
- Kitchen Island
Flooring
- Carpet
- Tile
Bedrooms and Bathrooms
- 3 Bedrooms
- Primary Bathroom is a Full Bathroom
- 2.5 Bathrooms
- Dual Vanity Sinks in Primary Bathroom
- Bathtub With Separate Shower Stall
Schools
- John M Andersen Elementary School
- Chandler High School
Utilities
- Central Air
- Heating Available
- High Speed Internet
- Cable TV Available
Additional Features
- Covered patio or porch
- Property is near a bus stop
Listing and Financial Details
- Tax Lot 15
- Assessor Parcel Number 302-74-581
Community Details
Overview
- Association fees include roof repair, insurance, pest control, ground maintenance, roof replacement, maintenance exterior
- Pueblo Association, Phone Number (480) 551-4300
- Andersen Springs Association, Phone Number (480) 551-4300
- Association Phone (480) 551-4300
- Built by PAR Builders
- Pueblo At Andersen Springs Subdivision
Recreation
- Heated Community Pool
- Community Spa
- Bike Trail
Additional Features
- Theater or Screening Room
- Gated Community
Ownership History
Purchase Details
Home Financials for this Owner
Home Financials are based on the most recent Mortgage that was taken out on this home.Purchase Details
Home Financials for this Owner
Home Financials are based on the most recent Mortgage that was taken out on this home.Purchase Details
Home Financials for this Owner
Home Financials are based on the most recent Mortgage that was taken out on this home.Purchase Details
Purchase Details
Home Financials for this Owner
Home Financials are based on the most recent Mortgage that was taken out on this home.Similar Homes in Chandler, AZ
Home Values in the Area
Average Home Value in this Area
Purchase History
| Date | Type | Sale Price | Title Company |
|---|---|---|---|
| Warranty Deed | $469,900 | First American Title | |
| Warranty Deed | $470,000 | Clear Title Agency Of Az | |
| Warranty Deed | $308,000 | Clear Title Agency Of Az | |
| Interfamily Deed Transfer | -- | None Available | |
| Warranty Deed | $255,689 | Security Title Agency |
Mortgage History
| Date | Status | Loan Amount | Loan Type |
|---|---|---|---|
| Previous Owner | $376,000 | New Conventional | |
| Previous Owner | $319,389 | VA | |
| Previous Owner | $318,164 | VA | |
| Previous Owner | $265,000 | New Conventional | |
| Previous Owner | $200,000 | New Conventional |
Property History
| Date | Event | Price | Change | Sq Ft Price |
|---|---|---|---|---|
| 05/26/2025 05/26/25 | Price Changed | $500,000 | -2.9% | $175 / Sq Ft |
| 03/20/2025 03/20/25 | For Sale | $514,900 | +9.6% | $180 / Sq Ft |
| 01/06/2023 01/06/23 | Sold | $469,900 | 0.0% | $165 / Sq Ft |
| 11/28/2022 11/28/22 | Pending | -- | -- | -- |
| 11/23/2022 11/23/22 | For Sale | $469,900 | 0.0% | $165 / Sq Ft |
| 09/24/2021 09/24/21 | Sold | $470,000 | -1.1% | $165 / Sq Ft |
| 08/19/2021 08/19/21 | Price Changed | $475,000 | -1.5% | $166 / Sq Ft |
| 08/07/2021 08/07/21 | For Sale | $482,000 | +56.5% | $169 / Sq Ft |
| 08/02/2019 08/02/19 | Sold | $308,000 | -2.2% | $108 / Sq Ft |
| 06/28/2019 06/28/19 | Price Changed | $315,000 | -1.3% | $110 / Sq Ft |
| 04/06/2019 04/06/19 | Price Changed | $319,000 | -3.0% | $112 / Sq Ft |
| 02/06/2019 02/06/19 | For Sale | $329,000 | -- | $115 / Sq Ft |
Tax History Compared to Growth
Tax History
| Year | Tax Paid | Tax Assessment Tax Assessment Total Assessment is a certain percentage of the fair market value that is determined by local assessors to be the total taxable value of land and additions on the property. | Land | Improvement |
|---|---|---|---|---|
| 2025 | $2,205 | $28,691 | -- | -- |
| 2024 | $2,159 | $27,325 | -- | -- |
| 2023 | $2,159 | $37,370 | $7,470 | $29,900 |
| 2022 | $2,083 | $29,930 | $5,980 | $23,950 |
| 2021 | $2,183 | $28,610 | $5,720 | $22,890 |
| 2020 | $2,173 | $27,970 | $5,590 | $22,380 |
| 2019 | $2,090 | $28,380 | $5,670 | $22,710 |
| 2018 | $2,024 | $27,720 | $5,540 | $22,180 |
| 2017 | $1,886 | $25,800 | $5,160 | $20,640 |
| 2016 | $1,818 | $24,800 | $4,960 | $19,840 |
| 2015 | $1,761 | $23,880 | $4,770 | $19,110 |
Agents Affiliated with this Home
-
Erica Maldonado
E
Seller's Agent in 2025
Erica Maldonado
My Home Group
(480) 820-3333
1 in this area
3 Total Sales
-
Shanna Roeske

Seller's Agent in 2023
Shanna Roeske
Berkshire Hathaway HomeServices Arizona Properties
(480) 406-3256
2 in this area
18 Total Sales
-
M
Seller Co-Listing Agent in 2023
Mary Jo Santistevan
Berkshire Hathaway HomeServices Arizona Properties
-
D
Seller's Agent in 2021
Derek Anglin
Anglin Properties LLC
-
John Sposato

Seller's Agent in 2019
John Sposato
Keller Williams Realty Sonoran Living
(602) 571-3730
3 in this area
184 Total Sales
-
Sharon Coffini

Seller Co-Listing Agent in 2019
Sharon Coffini
Keller Williams Realty Sonoran Living
(480) 225-5710
2 in this area
104 Total Sales
Map
Source: Arizona Regional Multiple Listing Service (ARMLS)
MLS Number: 5879234
APN: 302-74-581
- 401 N Cholla St
- 1723 W Mercury Way
- 299 N Comanche Dr
- 77 S Dobson Rd Unit 2
- 1263 W Del Rio St
- 700 N Dobson Rd Unit 34
- 1672 W Butler Dr
- 1330 W Butler Dr
- 1582 W Chicago St
- 1592 W Shannon Ct
- 1257 W Dublin St
- 2130 W Cindy St
- 1160 W Ivanhoe St
- 908 W Chandler Blvd Unit D
- 1825 W Ray Rd Unit 1054
- 1825 W Ray Rd Unit 1083
- 1825 W Ray Rd Unit 1008
- 1825 W Ray Rd Unit 2082
- 1825 W Ray Rd Unit 1070
- 1825 W Ray Rd Unit 1134
