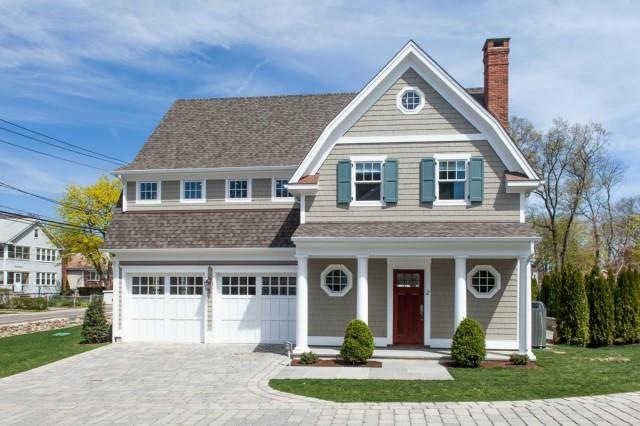
333 West Ave Unit 2 Darien, CT 06820
Darien NeighborhoodHighlights
- Beach Access
- Colonial Architecture
- 1 Fireplace
- Holmes Elementary School Rated A
- Attic
- Terrace
About This Home
As of April 2017Step up to the future’s new lifestyle! Eight smart-sized homes, certified by National Association of Home Builders to meet the gold standard for 'green' construction, offer approximately 2800 square feet, 3 bedrooms, 3 and 1/2 bath homes in three architectural styles. Features include state of the art energy savings appliances and windows, fireplace, private terrace, 9' ceilings, and two car garage, with exceptional attention to every detail. Ideally located to shopping, train station, and schools.
Home Details
Home Type
- Single Family
Year Built
- Built in 2012 | Under Construction
Lot Details
- 10,454 Sq Ft Lot
- Level Lot
Parking
- 2 Car Attached Garage
Home Design
- Colonial Architecture
- Concrete Foundation
- Asphalt Shingled Roof
- Stone Siding
Interior Spaces
- 3,043 Sq Ft Home
- 1 Fireplace
- Thermal Windows
- Entrance Foyer
- Walkup Attic
- Home Security System
Kitchen
- Built-In Oven
- Cooktop
- Microwave
- Dishwasher
- Disposal
Bedrooms and Bathrooms
- 3 Bedrooms
Laundry
- Dryer
- Washer
Outdoor Features
- Beach Access
- Terrace
Schools
- Holmes Elementary School
- Middlesex School
- Darien High School
Utilities
- Zoned Heating and Cooling System
- Radiant Heating System
- Heating System Uses Propane
Community Details
- Property has a Home Owners Association
- Association fees include grounds maintenance
Map
Similar Homes in the area
Home Values in the Area
Average Home Value in this Area
Property History
| Date | Event | Price | Change | Sq Ft Price |
|---|---|---|---|---|
| 12/27/2022 12/27/22 | Rented | $9,500 | -9.5% | -- |
| 12/26/2022 12/26/22 | Under Contract | -- | -- | -- |
| 11/04/2022 11/04/22 | For Rent | $10,500 | +10.5% | -- |
| 05/22/2021 05/22/21 | Rented | $9,500 | +5.6% | -- |
| 05/21/2021 05/21/21 | Under Contract | -- | -- | -- |
| 05/13/2021 05/13/21 | For Rent | $9,000 | +35.3% | -- |
| 01/29/2020 01/29/20 | Rented | $6,650 | -2.2% | -- |
| 01/29/2020 01/29/20 | Under Contract | -- | -- | -- |
| 01/14/2020 01/14/20 | Price Changed | $6,800 | -5.6% | $2 / Sq Ft |
| 12/09/2019 12/09/19 | For Rent | $7,200 | 0.0% | -- |
| 04/26/2017 04/26/17 | Sold | $1,442,500 | -2.2% | $465 / Sq Ft |
| 04/23/2017 04/23/17 | Pending | -- | -- | -- |
| 01/23/2017 01/23/17 | For Sale | $1,475,000 | +13.9% | $476 / Sq Ft |
| 08/28/2013 08/28/13 | Sold | $1,295,000 | -7.2% | $426 / Sq Ft |
| 07/29/2013 07/29/13 | Pending | -- | -- | -- |
| 03/13/2012 03/13/12 | For Sale | $1,395,000 | -- | $458 / Sq Ft |
Source: SmartMLS
MLS Number: 98531397
- 4 Kelsey St
- 191 Hollow Tree Ridge Rd
- 166 Hollow Tree Ridge Rd
- 365 West Ave
- 108 Colony Rd
- 7 Walmsley Rd
- 9 Glenwood Dr
- 1 Laforge Rd
- 7 Glenwood Dr
- 23 Miles Rd
- 65 Maple St
- 129 Holmes Ave
- 7 Lantern Ln
- 176 Middlesex Rd
- 35 Intervale Rd
- 6 Chester Rd
- 47 Hollow Tree Ridge Rd
- 88 Maple Tree Ave Unit H
- 147 Holmes Ave
- 39 Deepwood Rd
