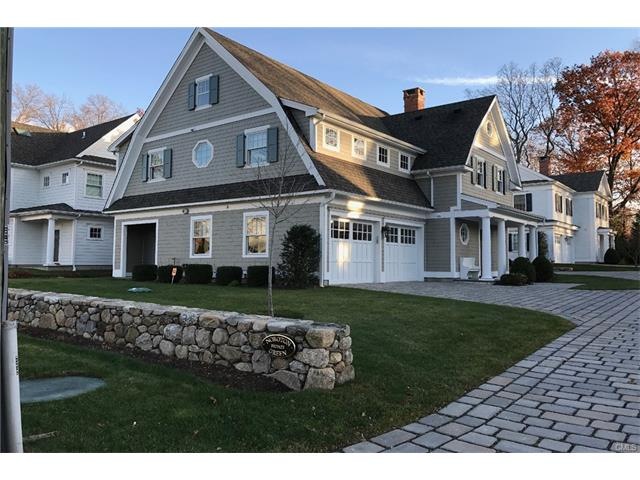
333 West Ave Unit 2 Darien, CT 06820
Darien NeighborhoodHighlights
- Beach Front
- Health Club
- Colonial Architecture
- Holmes Elementary School Rated A
- Medical Services
- ENERGY STAR Certified Homes
About This Home
As of April 2017Fabulous home in Noroton Green of Darien! A private residential community of eight individual homes just three blocks from Noroton Heights Village & train. This 3,100+/- sqft, 3/4 bedroom, 3.5 bathroom, custom colonial was complete in 2013 & is Gold Level-Green Built Certified. Features include an open floor plan, 9ft ceilings, spectacular finishes & millwork, custom gourmet kitchen, wonderful master suite, radiant heat, heated 2 car garage & private stone terrace. Noroton Green is a 2012 Hobi Award Winner for both "Best Green Community" & "Best Community of the Year"! The home is in mint, like-new condition! Live the lifestyle of a custom, private home & the convenience of a turn-key condominium - welcome to Noroton Green of Darien!
Home Details
Home Type
- Single Family
Est. Annual Taxes
- $13,674
Year Built
- Built in 2012
Lot Details
- 10,454 Sq Ft Lot
- Beach Front
- Home fronts a sound
- Level Lot
- Sprinkler System
- Property is zoned R15
Parking
- 2 Car Attached Garage
Home Design
- Colonial Architecture
- Concrete Foundation
- Slab Foundation
- Frame Construction
- Asphalt Shingled Roof
- Ridge Vents on the Roof
- Wood Siding
- Shingle Siding
Interior Spaces
- 3,100 Sq Ft Home
- Central Vacuum
- 1 Fireplace
- Thermal Windows
- Entrance Foyer
- Home Security System
Kitchen
- Built-In Oven
- Cooktop
- Microwave
- Ice Maker
- Dishwasher
- Disposal
Bedrooms and Bathrooms
- 4 Bedrooms
Laundry
- Laundry in Mud Room
- Laundry Room
- Dryer
- Washer
Attic
- Walkup Attic
- Partially Finished Attic
Eco-Friendly Details
- Green Built Homes
- Energy-Efficient Insulation
- ENERGY STAR Certified Homes
Outdoor Features
- Terrace
- Exterior Lighting
- Rain Gutters
Location
- Property is near public transit
- Property is near shops
Schools
- Holmes Elementary School
- Middlesex School
- Darien High School
Utilities
- Forced Air Zoned Heating and Cooling System
- Radiant Heating System
- Heating System Uses Propane
Listing and Financial Details
- Exclusions: SONOS Sounds System & Mirror in powder bathroom.
Community Details
Overview
- Property has a Home Owners Association
- Association fees include grounds maintenance, insurance, property management
- Noroton Green Subdivision
Amenities
- Medical Services
- Public Transportation
Recreation
- Health Club
- Tennis Courts
- Community Playground
- Park
Map
Similar Homes in Darien, CT
Home Values in the Area
Average Home Value in this Area
Property History
| Date | Event | Price | Change | Sq Ft Price |
|---|---|---|---|---|
| 12/27/2022 12/27/22 | Rented | $9,500 | -9.5% | -- |
| 12/26/2022 12/26/22 | Under Contract | -- | -- | -- |
| 11/04/2022 11/04/22 | For Rent | $10,500 | +10.5% | -- |
| 05/22/2021 05/22/21 | Rented | $9,500 | +5.6% | -- |
| 05/21/2021 05/21/21 | Under Contract | -- | -- | -- |
| 05/13/2021 05/13/21 | For Rent | $9,000 | +35.3% | -- |
| 01/29/2020 01/29/20 | Rented | $6,650 | -2.2% | -- |
| 01/29/2020 01/29/20 | Under Contract | -- | -- | -- |
| 01/14/2020 01/14/20 | Price Changed | $6,800 | -5.6% | $2 / Sq Ft |
| 12/09/2019 12/09/19 | For Rent | $7,200 | 0.0% | -- |
| 04/26/2017 04/26/17 | Sold | $1,442,500 | -2.2% | $465 / Sq Ft |
| 04/23/2017 04/23/17 | Pending | -- | -- | -- |
| 01/23/2017 01/23/17 | For Sale | $1,475,000 | +13.9% | $476 / Sq Ft |
| 08/28/2013 08/28/13 | Sold | $1,295,000 | -7.2% | $426 / Sq Ft |
| 07/29/2013 07/29/13 | Pending | -- | -- | -- |
| 03/13/2012 03/13/12 | For Sale | $1,395,000 | -- | $458 / Sq Ft |
Source: SmartMLS
MLS Number: 99171641
- 4 Kelsey St
- 191 Hollow Tree Ridge Rd
- 365 West Ave
- 166 Hollow Tree Ridge Rd
- 108 Colony Rd
- 7 Walmsley Rd
- 9 Glenwood Dr
- 1 Laforge Rd
- 7 Glenwood Dr
- 23 Miles Rd
- 65 Maple St
- 129 Holmes Ave
- 7 Lantern Ln
- 35 Intervale Rd
- 176 Middlesex Rd
- 6 Chester Rd
- 88 Maple Tree Ave Unit H
- 47 Hollow Tree Ridge Rd
- 147 Holmes Ave
- 39 Deepwood Rd
