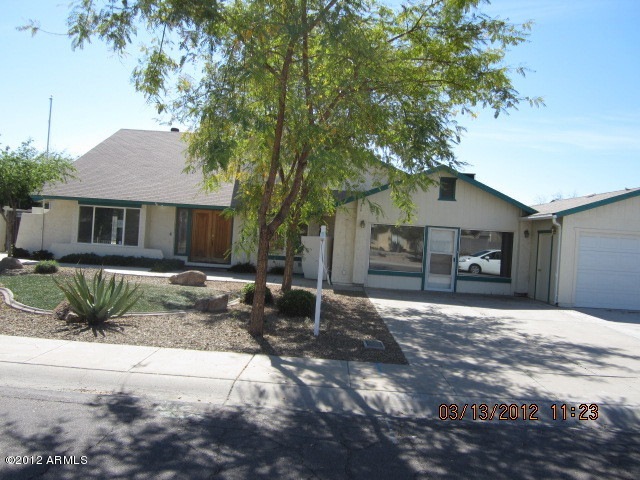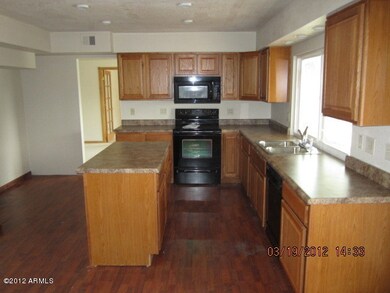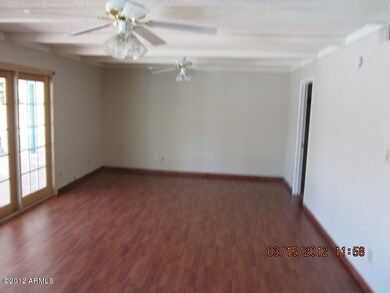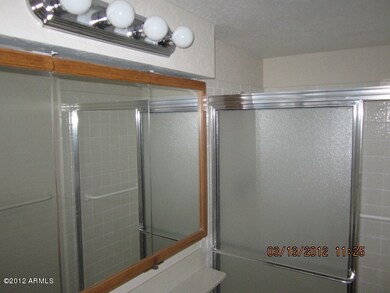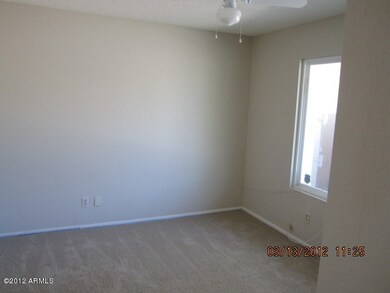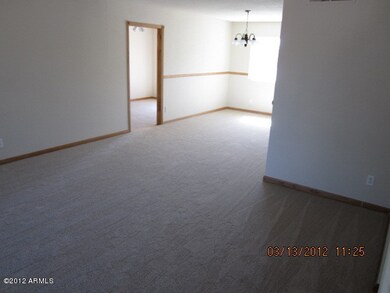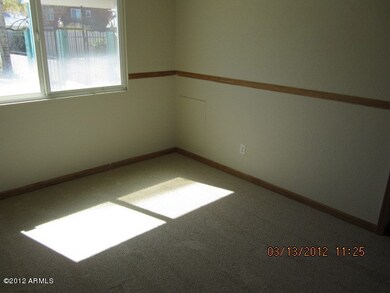
3331 W Aire Libre Ave Phoenix, AZ 85053
Deer Valley NeighborhoodEstimated Value: $556,000 - $564,851
Highlights
- Private Pool
- 0.29 Acre Lot
- No HOA
- Greenway High School Rated A-
- Wood Flooring
- Covered patio or porch
About This Home
As of May 2012Beautiful 5 bedroom home with 4 baths. Guest Quarters with kitchen, living room bedroom with bath and walk in closet. Main house has 4 bedroom one down stairs 3 upstairs. New two tone paint, new carpet, new kitchen with cabinets , sink, counter tops, black smooth top stove, matching microwave hood and dishwasher. large cul-de- sac lot with cover patio and fenced pool.ALL OFFERS MUST BE SUBMITTED ONLINE
Last Agent to Sell the Property
West USA Realty License #BR109409000 Listed on: 03/22/2012

Last Buyer's Agent
Laura Wright
Thompson Partners Realty License #SA573255000
Home Details
Home Type
- Single Family
Est. Annual Taxes
- $1,696
Year Built
- Built in 1984
Lot Details
- 0.29 Acre Lot
- Desert faces the front of the property
- Cul-De-Sac
- Block Wall Fence
- Grass Covered Lot
Parking
- 4 Open Parking Spaces
- 2 Car Garage
Home Design
- Wood Frame Construction
- Composition Roof
Interior Spaces
- 2,891 Sq Ft Home
- 2-Story Property
Kitchen
- Built-In Microwave
- Kitchen Island
Flooring
- Wood
- Carpet
Bedrooms and Bathrooms
- 5 Bedrooms
- 4 Bathrooms
Pool
- Private Pool
- Fence Around Pool
Outdoor Features
- Covered patio or porch
- Outdoor Storage
Schools
- Ironwood High Elementary School
- Desert Mountain Middle School
- Greenway High School
Utilities
- Refrigerated Cooling System
- Heating Available
Community Details
- No Home Owners Association
- Association fees include no fees, (see remarks)
- Rancho Encanto Subdivision
Listing and Financial Details
- Tax Lot 200
- Assessor Parcel Number 207-39-205
Ownership History
Purchase Details
Home Financials for this Owner
Home Financials are based on the most recent Mortgage that was taken out on this home.Purchase Details
Purchase Details
Home Financials for this Owner
Home Financials are based on the most recent Mortgage that was taken out on this home.Purchase Details
Purchase Details
Home Financials for this Owner
Home Financials are based on the most recent Mortgage that was taken out on this home.Purchase Details
Home Financials for this Owner
Home Financials are based on the most recent Mortgage that was taken out on this home.Purchase Details
Purchase Details
Similar Homes in the area
Home Values in the Area
Average Home Value in this Area
Purchase History
| Date | Buyer | Sale Price | Title Company |
|---|---|---|---|
| Frederick Debbie J | -- | Driggs Title Agency Inc | |
| Frederick Debra Jane | -- | None Available | |
| Frederick Debra Jane | $212,000 | Stewart Title & Trust Of Pho | |
| Federal National Mortgage Association | $302,318 | Accommodation | |
| Prentice Bette Lou | -- | Alliance Title | |
| Prentice Bette Lou | -- | Capital Title Agency Inc | |
| Prentice Betty Lou | -- | Capital Title Agency Inc | |
| Prentice Bette Lou | -- | -- | |
| Prentice J Leonard | $185,000 | Equity Title Agency |
Mortgage History
| Date | Status | Borrower | Loan Amount |
|---|---|---|---|
| Open | Frederick Debbie J | $168,000 | |
| Closed | Frederick Debbie J | $106,000 | |
| Closed | Frederick Debra Jane | $227,000 | |
| Previous Owner | Prentice Bette Lou | $280,000 | |
| Previous Owner | The Bette Lov Prentice Revocable Living | $25,000 | |
| Previous Owner | Prentice Bette Lou | $248,000 | |
| Previous Owner | Prentice Bette L | $104,500 | |
| Previous Owner | Prentice Bette Lou | $121,703 | |
| Previous Owner | Prentice Betty Lou | $240,264 | |
| Previous Owner | Prentice Bette L | $75,000 | |
| Closed | Prentice Betty Lou | $240,264 |
Property History
| Date | Event | Price | Change | Sq Ft Price |
|---|---|---|---|---|
| 05/10/2012 05/10/12 | Sold | $212,000 | -5.6% | $73 / Sq Ft |
| 04/23/2012 04/23/12 | Pending | -- | -- | -- |
| 04/10/2012 04/10/12 | For Sale | $224,500 | 0.0% | $78 / Sq Ft |
| 04/06/2012 04/06/12 | Pending | -- | -- | -- |
| 03/22/2012 03/22/12 | For Sale | $224,500 | -- | $78 / Sq Ft |
Tax History Compared to Growth
Tax History
| Year | Tax Paid | Tax Assessment Tax Assessment Total Assessment is a certain percentage of the fair market value that is determined by local assessors to be the total taxable value of land and additions on the property. | Land | Improvement |
|---|---|---|---|---|
| 2025 | $2,616 | $24,420 | -- | -- |
| 2024 | $2,566 | $23,257 | -- | -- |
| 2023 | $2,566 | $39,560 | $7,910 | $31,650 |
| 2022 | $2,475 | $31,220 | $6,240 | $24,980 |
| 2021 | $2,538 | $28,620 | $5,720 | $22,900 |
| 2020 | $2,470 | $27,010 | $5,400 | $21,610 |
| 2019 | $2,425 | $26,300 | $5,260 | $21,040 |
| 2018 | $2,356 | $24,970 | $4,990 | $19,980 |
| 2017 | $2,349 | $21,930 | $4,380 | $17,550 |
| 2016 | $2,308 | $20,700 | $4,140 | $16,560 |
| 2015 | $2,140 | $20,650 | $4,130 | $16,520 |
Agents Affiliated with this Home
-
Tina and Ron Waggoner

Seller's Agent in 2012
Tina and Ron Waggoner
West USA Realty
(602) 245-5010
1 in this area
48 Total Sales
-
Ron Waggoner
R
Seller Co-Listing Agent in 2012
Ron Waggoner
West USA Realty
(623) 688-2830
1 in this area
23 Total Sales
-
L
Buyer's Agent in 2012
Laura Wright
Thompson Partners Realty
Map
Source: Arizona Regional Multiple Listing Service (ARMLS)
MLS Number: 4734126
APN: 207-39-205
- 16412 N 33rd Ave
- 3358 W Sandra Terrace
- 3215 W Phelps Rd
- 3145 W Sandra Terrace
- 3147 W Phelps Rd
- 3429 W Aire Libre Ave
- 3371 W Grandview Rd
- 3377 W Grandview Rd
- 16814 N 31st Ave Unit 3
- 3047 W Sandra Terrace
- 3554 W Aire Libre Ave
- 3329 W Danbury Dr Unit F107
- 3149 W Danbury Dr
- 3405 W Danbury Dr Unit D130
- 3405 W Danbury Dr Unit D121
- 16302 N 36th Ave
- 3435 W Danbury Dr Unit B204
- 3138 W Danbury Dr
- 3420 W Danbury Dr Unit C218
- 3420 W Danbury Dr Unit 216
- 3331 W Aire Libre Ave
- 3325 W Aire Libre Ave
- 16425 N 33rd Dr
- 16431 N 33rd Dr
- 3332 W Kings Ave
- 3326 W Kings Ave
- 3338 W Kings Ave
- 3330 W Aire Libre Ave
- 3321 W Aire Libre Ave
- 16601 N 33rd Dr
- 3326 W Aire Libre Ave
- 3321 W Kings Ave
- 16616 N 33rd Ave
- 16609 N 33rd Dr
- 16610 N 33rd Ave
- 16426 N 33rd Dr
- 16432 N 33rd Dr
- 3325 W Kelton Ln
- 3331 W Kings Ave
- 16622 N 33rd Ave
