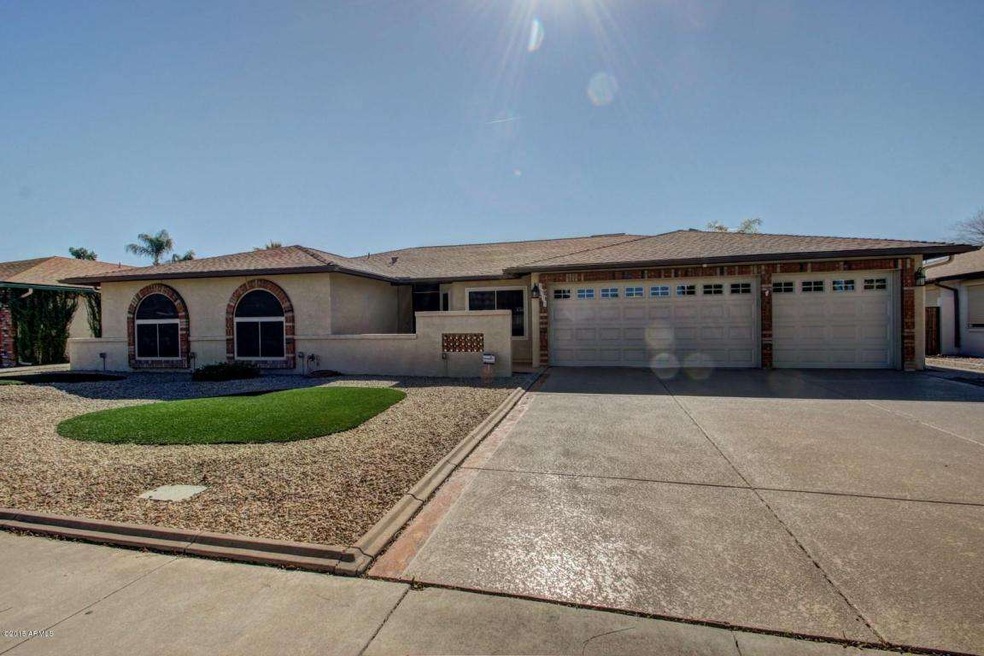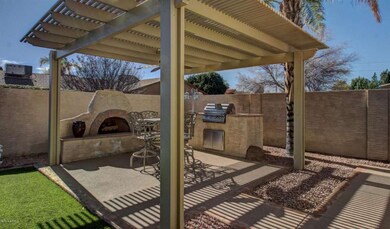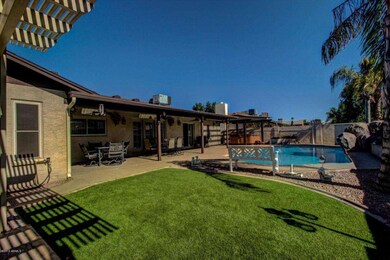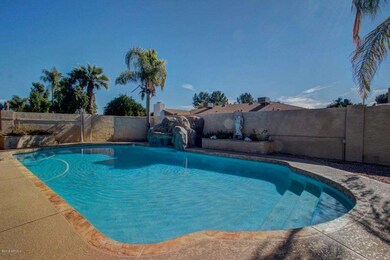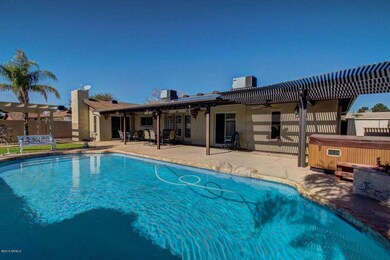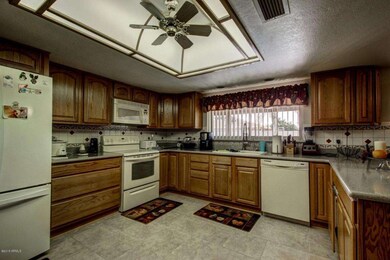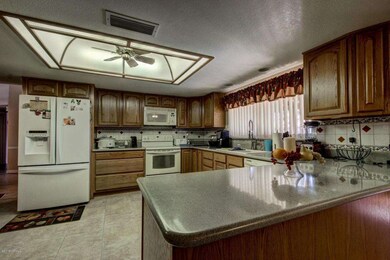
3331 W Topeka Dr Phoenix, AZ 85027
Deer Valley NeighborhoodHighlights
- Private Pool
- Solar Power System
- Covered patio or porch
- Park Meadows Elementary School Rated A-
- No HOA
- Gazebo
About This Home
As of September 2021Don't miss out on this energy efficient integra block construction home! Upgraded spray foam attic insulation, solar panels for hot water and house, Trane AC, upgraded dual pane vinyl frame windows and newer roof. Kitchen and baths have been updated. Newer flooring and raised panel doors/trim. Master bath offers separate shower and tub plus double sinks. His and hers closets. Updated pool with dual speed motor. In addition to the pool the backyard offers built in BBQ, above ground spa, fireplace, synthetic grass, storage shed, lighting and pergola's. Newer garage doors and openers, garage cabinets and epoxy flooring. Very well maintained, its a must see.
Last Agent to Sell the Property
Realty ONE Group License #SA551579000 Listed on: 02/07/2015
Home Details
Home Type
- Single Family
Est. Annual Taxes
- $1,399
Year Built
- Built in 1985
Lot Details
- 8,593 Sq Ft Lot
- Block Wall Fence
- Artificial Turf
- Front and Back Yard Sprinklers
- Sprinklers on Timer
Parking
- 3 Car Garage
- Garage Door Opener
Home Design
- Brick Exterior Construction
- Spray Foam Insulation
- Composition Roof
- Block Exterior
- Stucco
Interior Spaces
- 2,249 Sq Ft Home
- 1-Story Property
- Ceiling Fan
- Gas Fireplace
- Double Pane Windows
- Low Emissivity Windows
- Vinyl Clad Windows
- Solar Screens
- Family Room with Fireplace
- Security System Owned
Kitchen
- Eat-In Kitchen
- Breakfast Bar
- Built-In Microwave
Bedrooms and Bathrooms
- 4 Bedrooms
- Remodeled Bathroom
- Primary Bathroom is a Full Bathroom
- 2.5 Bathrooms
- Dual Vanity Sinks in Primary Bathroom
- Bathtub With Separate Shower Stall
Eco-Friendly Details
- Solar Power System
Pool
- Private Pool
- Above Ground Spa
- Pool Pump
Outdoor Features
- Covered patio or porch
- Gazebo
- Outdoor Storage
- Built-In Barbecue
Schools
- Park Meadows Elementary School
- Deer Valley Middle School
- Barry Goldwater High School
Utilities
- Refrigerated Cooling System
- Heating Available
- High-Efficiency Water Heater
- Cable TV Available
Community Details
- No Home Owners Association
- Association fees include no fees
- Country Ridge Three Mcr 2 Subdivision
Listing and Financial Details
- Tax Lot 358
- Assessor Parcel Number 206-11-783
Ownership History
Purchase Details
Purchase Details
Home Financials for this Owner
Home Financials are based on the most recent Mortgage that was taken out on this home.Purchase Details
Home Financials for this Owner
Home Financials are based on the most recent Mortgage that was taken out on this home.Purchase Details
Purchase Details
Home Financials for this Owner
Home Financials are based on the most recent Mortgage that was taken out on this home.Purchase Details
Home Financials for this Owner
Home Financials are based on the most recent Mortgage that was taken out on this home.Purchase Details
Home Financials for this Owner
Home Financials are based on the most recent Mortgage that was taken out on this home.Purchase Details
Home Financials for this Owner
Home Financials are based on the most recent Mortgage that was taken out on this home.Purchase Details
Home Financials for this Owner
Home Financials are based on the most recent Mortgage that was taken out on this home.Purchase Details
Home Financials for this Owner
Home Financials are based on the most recent Mortgage that was taken out on this home.Purchase Details
Home Financials for this Owner
Home Financials are based on the most recent Mortgage that was taken out on this home.Purchase Details
Home Financials for this Owner
Home Financials are based on the most recent Mortgage that was taken out on this home.Similar Homes in Phoenix, AZ
Home Values in the Area
Average Home Value in this Area
Purchase History
| Date | Type | Sale Price | Title Company |
|---|---|---|---|
| Warranty Deed | -- | None Listed On Document | |
| Warranty Deed | -- | None Listed On Document | |
| Warranty Deed | $525,000 | Stewart Ttl & Tr Of Phoenix | |
| Interfamily Deed Transfer | -- | Pioneer Title Agency Inc | |
| Interfamily Deed Transfer | -- | Pioneer Title Agency Inc | |
| Interfamily Deed Transfer | -- | None Available | |
| Warranty Deed | $325,000 | Chicago Title Agency Inc | |
| Warranty Deed | $268,000 | First Arizona Title Agency | |
| Interfamily Deed Transfer | -- | None Available | |
| Interfamily Deed Transfer | -- | None Available | |
| Interfamily Deed Transfer | -- | Tsa Title Agency | |
| Interfamily Deed Transfer | -- | Tsa Title Agency | |
| Interfamily Deed Transfer | -- | Grand Canyon Title Agency | |
| Joint Tenancy Deed | $168,500 | Grand Canyon Title Agency | |
| Warranty Deed | $156,000 | Nations Title Insurance |
Mortgage History
| Date | Status | Loan Amount | Loan Type |
|---|---|---|---|
| Previous Owner | $225,000 | New Conventional | |
| Previous Owner | $303,000 | New Conventional | |
| Previous Owner | $308,750 | New Conventional | |
| Previous Owner | $263,145 | FHA | |
| Previous Owner | $155,544 | New Conventional | |
| Previous Owner | $166,800 | New Conventional | |
| Previous Owner | $220,600 | Credit Line Revolving | |
| Previous Owner | $122,350 | Credit Line Revolving | |
| Previous Owner | $60,000 | Credit Line Revolving | |
| Previous Owner | $134,400 | No Value Available | |
| Previous Owner | $100,100 | New Conventional | |
| Previous Owner | $109,000 | New Conventional | |
| Closed | $15,600 | No Value Available |
Property History
| Date | Event | Price | Change | Sq Ft Price |
|---|---|---|---|---|
| 09/27/2021 09/27/21 | Sold | $525,000 | 0.0% | $233 / Sq Ft |
| 08/28/2021 08/28/21 | Price Changed | $524,995 | 0.0% | $233 / Sq Ft |
| 08/24/2021 08/24/21 | Pending | -- | -- | -- |
| 08/18/2021 08/18/21 | For Sale | $524,995 | +61.5% | $233 / Sq Ft |
| 04/26/2019 04/26/19 | Sold | $325,000 | +1.6% | $145 / Sq Ft |
| 03/14/2019 03/14/19 | For Sale | $319,900 | +19.4% | $142 / Sq Ft |
| 04/16/2015 04/16/15 | Sold | $268,000 | -5.9% | $119 / Sq Ft |
| 02/28/2015 02/28/15 | Pending | -- | -- | -- |
| 02/23/2015 02/23/15 | Price Changed | $284,900 | -1.7% | $127 / Sq Ft |
| 02/07/2015 02/07/15 | For Sale | $289,900 | -- | $129 / Sq Ft |
Tax History Compared to Growth
Tax History
| Year | Tax Paid | Tax Assessment Tax Assessment Total Assessment is a certain percentage of the fair market value that is determined by local assessors to be the total taxable value of land and additions on the property. | Land | Improvement |
|---|---|---|---|---|
| 2025 | $1,920 | $22,313 | -- | -- |
| 2024 | $1,888 | $21,251 | -- | -- |
| 2023 | $1,888 | $37,430 | $7,480 | $29,950 |
| 2022 | $1,818 | $27,300 | $5,460 | $21,840 |
| 2021 | $1,899 | $25,420 | $5,080 | $20,340 |
| 2020 | $1,864 | $23,460 | $4,690 | $18,770 |
| 2019 | $1,807 | $22,860 | $4,570 | $18,290 |
| 2018 | $1,744 | $21,310 | $4,260 | $17,050 |
| 2017 | $1,684 | $18,920 | $3,780 | $15,140 |
| 2016 | $1,589 | $17,400 | $3,480 | $13,920 |
| 2015 | $1,418 | $17,200 | $3,440 | $13,760 |
Agents Affiliated with this Home
-
Carole Hewitt
C
Seller's Agent in 2021
Carole Hewitt
Homie
(602) 320-1102
5 in this area
247 Total Sales
-
Hody Johnson

Buyer's Agent in 2021
Hody Johnson
HomeSmart
(623) 329-4734
4 in this area
53 Total Sales
-
A
Buyer's Agent in 2021
Arlynn Johnson
HomeSmart
-
Bradley Stiehl

Seller's Agent in 2019
Bradley Stiehl
Realty One Group
(602) 502-4962
1 in this area
134 Total Sales
-
Barb Henderson

Buyer's Agent in 2019
Barb Henderson
RE/MAX
32 Total Sales
-
Kimberly Decker

Seller's Agent in 2015
Kimberly Decker
Realty One Group
(623) 521-5141
1 in this area
131 Total Sales
Map
Source: Arizona Regional Multiple Listing Service (ARMLS)
MLS Number: 5233711
APN: 206-11-783
- 3413 W Kristal Way
- 3416 W Julie Dr Unit 4
- 18814 N 33rd Ave
- 3027 W Wescott Dr
- 18427 N 32nd Ln
- 3737 W Morrow Dr
- 19849 N 33rd Ave
- 3736 W Wagoner Rd
- 3732 W Bluefield Ave
- 18028 N 33rd Ave
- 2929 W Yorkshire Dr Unit 2074
- 2929 W Yorkshire Dr Unit 1066
- 2929 W Yorkshire Dr Unit 2118
- 2929 W Yorkshire Dr Unit 2121
- 2929 W Yorkshire Dr Unit 2013
- 2929 W Yorkshire Dr Unit 1028
- 2929 W Yorkshire Dr Unit 1118
- 4230 W Yorkshire Dr Unit D
- 4250 W Yorkshire Dr Unit F
- 3911 W Oraibi Dr Unit 6
