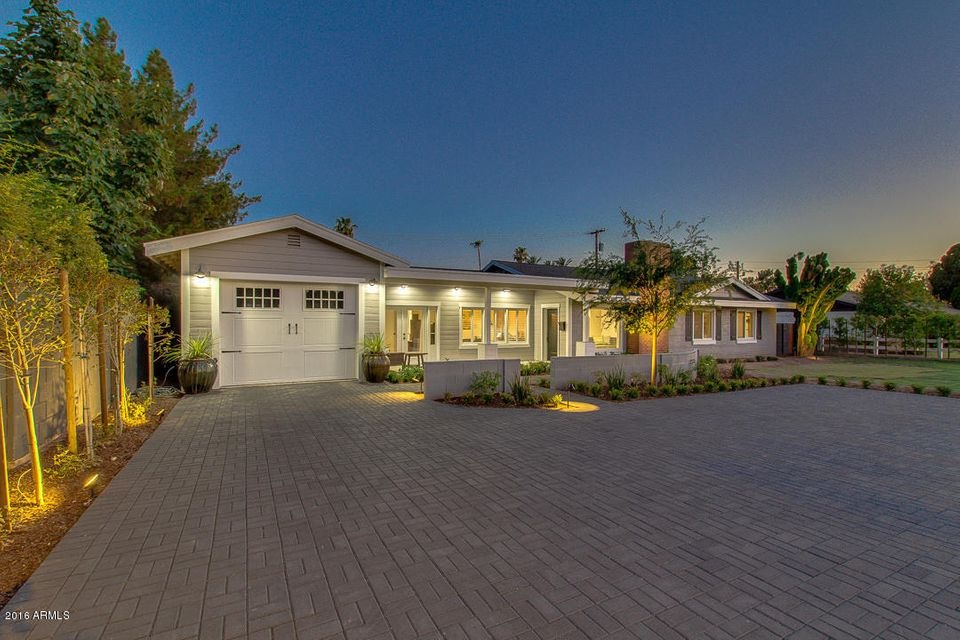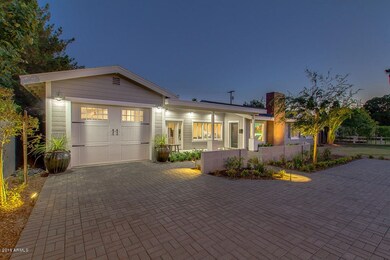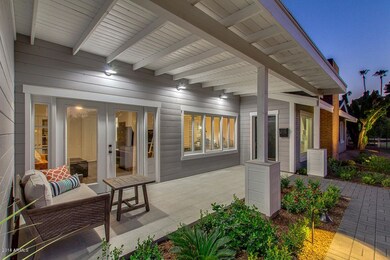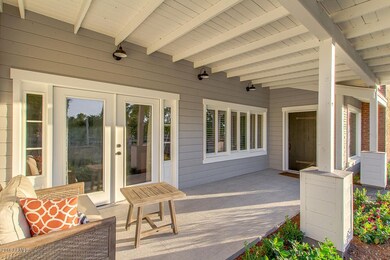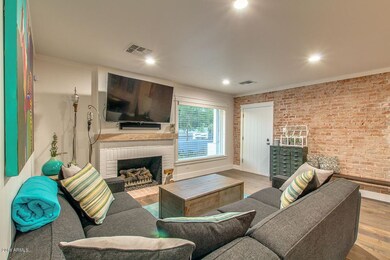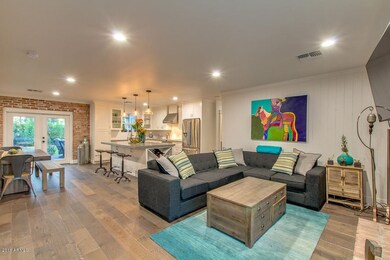
3333 E Campbell Ave Phoenix, AZ 85018
Camelback East Village NeighborhoodHighlights
- Wood Flooring
- Granite Countertops
- Covered Patio or Porch
- Phoenix Coding Academy Rated A
- No HOA
- Gazebo
About This Home
As of August 2016Welcoming, 'Rustic Luxe' Arcadia Lite Remodel w/ Spa-Like Master Suite.
This inviting 1950's brick home, recently remodeled by the Seller with the intention to live, is a beautiful combination of original charm and modern amenities.
Elegant European oil-finished oak floors throughout.
Kitchen by Crabtree Designs with soft-close shaker-style cabinets, 4'6x9 ft grey quartz Island with built-in wine fridge, Sharp touch screen drawer microwave and storage on both sides, subway tile backsplash, deep farmhouse dual sink with industrial pull-down faucet with spring spout, Vintage style Edison Pendant Lights, under-mount electrical outlets and Kenmore Pro Appliance package.
Please review Supplemental Remarks & Documents Tab for more details. Make sure to view the virtual tour, it's a Reconfigured open concept great room with exposed, original brick and shiplap accent walls finished with an Eiklor fireplace below a reclaimed Douglas Fir Hearth.
Newly constructed one-of-a-kind master suite with his and hers floor to ceiling closets and wet room featuring a 6-way combo steam shower, free-standing spa tub, woven grey and black Carrera marble flooring, glossy denim 4x16 porcelain tile walls and ceiling enclosed by a solid 3/8 inch glass door.
Split floorplan features Guest Suite with separate front entrance through Jeld-Wen French doors enjoying the views of the front of this 12,000+sf irrigated lot. Landscape make-over completed with 70+ trees and 100+ plants set to new automatic water system illuminated by LED lighting for stunning evening enjoyment.
514 sf pergola creates intimate outdoor lounge with TV hookup, dining area underneath rustic hanging string lights and hard-lined Gas Grill (included!).
Major structural and mechanical completed in 2016: New 6 seer 5 ton HVAC unit, duct system, insulation, roof, plumbing (all the way to the street!), electrical (including panel!), over height garage and garage door systems, dual paned windows, LED lighting with dimmer switches, 6 inch baseboards, solid core doors and rubbed bronze and brushed nickel finishes throughout.
See Documents Tab for a full list of improvements!
Last Agent to Sell the Property
E & G Real Estate Services License #BR629130000 Listed on: 06/29/2016
Co-Listed By
Barbara Heggarty
Caliber Realty Group, LLC License #SA617146000
Home Details
Home Type
- Single Family
Est. Annual Taxes
- $2,958
Year Built
- Built in 1950
Lot Details
- 0.28 Acre Lot
- Block Wall Fence
- Front and Back Yard Sprinklers
- Sprinklers on Timer
- Grass Covered Lot
Parking
- 2 Car Direct Access Garage
- 4 Open Parking Spaces
- Garage ceiling height seven feet or more
- Side or Rear Entrance to Parking
- Tandem Parking
- Garage Door Opener
Home Design
- Brick Exterior Construction
- Wood Frame Construction
- Composition Roof
- Siding
Interior Spaces
- 2,140 Sq Ft Home
- 1-Story Property
- Ceiling Fan
- Gas Fireplace
- Double Pane Windows
- ENERGY STAR Qualified Windows
- Living Room with Fireplace
- Security System Owned
Kitchen
- Eat-In Kitchen
- Breakfast Bar
- Built-In Microwave
- Dishwasher
- Kitchen Island
- Granite Countertops
Flooring
- Wood
- Stone
Bedrooms and Bathrooms
- 4 Bedrooms
- Walk-In Closet
- Remodeled Bathroom
- Primary Bathroom is a Full Bathroom
- 3 Bathrooms
- Dual Vanity Sinks in Primary Bathroom
- Bathtub With Separate Shower Stall
Laundry
- Laundry in unit
- Washer and Dryer Hookup
Accessible Home Design
- No Interior Steps
Outdoor Features
- Covered Patio or Porch
- Gazebo
- Outdoor Storage
Schools
- Creighton Elementary School
- Camelback High School
Utilities
- Refrigerated Cooling System
- Heating System Uses Natural Gas
- Water Filtration System
- High Speed Internet
- Cable TV Available
Community Details
- No Home Owners Association
Listing and Financial Details
- Tax Lot UNKNOWN
- Assessor Parcel Number 170-28-067-B
Ownership History
Purchase Details
Purchase Details
Purchase Details
Home Financials for this Owner
Home Financials are based on the most recent Mortgage that was taken out on this home.Purchase Details
Home Financials for this Owner
Home Financials are based on the most recent Mortgage that was taken out on this home.Purchase Details
Home Financials for this Owner
Home Financials are based on the most recent Mortgage that was taken out on this home.Purchase Details
Home Financials for this Owner
Home Financials are based on the most recent Mortgage that was taken out on this home.Similar Homes in Phoenix, AZ
Home Values in the Area
Average Home Value in this Area
Purchase History
| Date | Type | Sale Price | Title Company |
|---|---|---|---|
| Special Warranty Deed | -- | None Listed On Document | |
| Special Warranty Deed | -- | None Listed On Document | |
| Warranty Deed | $605,000 | Old Republic Title Agency | |
| Interfamily Deed Transfer | -- | First American Title Ins Co | |
| Warranty Deed | $340,000 | First American Title Ins Co | |
| Joint Tenancy Deed | $99,500 | United Title Agency |
Mortgage History
| Date | Status | Loan Amount | Loan Type |
|---|---|---|---|
| Previous Owner | $256,800 | New Conventional | |
| Previous Owner | $260,000 | New Conventional | |
| Previous Owner | $245,000 | New Conventional | |
| Previous Owner | $425,000 | Adjustable Rate Mortgage/ARM | |
| Previous Owner | $255,000 | New Conventional | |
| Previous Owner | $40,000 | Credit Line Revolving | |
| Previous Owner | $79,600 | New Conventional |
Property History
| Date | Event | Price | Change | Sq Ft Price |
|---|---|---|---|---|
| 08/25/2016 08/25/16 | Sold | $605,000 | -3.2% | $283 / Sq Ft |
| 08/04/2016 08/04/16 | Pending | -- | -- | -- |
| 06/24/2016 06/24/16 | For Sale | $625,000 | +83.8% | $292 / Sq Ft |
| 07/02/2014 07/02/14 | Sold | $340,000 | -1.4% | $198 / Sq Ft |
| 05/28/2014 05/28/14 | Pending | -- | -- | -- |
| 05/13/2014 05/13/14 | Price Changed | $345,000 | -3.9% | $201 / Sq Ft |
| 04/25/2014 04/25/14 | For Sale | $359,000 | -- | $209 / Sq Ft |
Tax History Compared to Growth
Tax History
| Year | Tax Paid | Tax Assessment Tax Assessment Total Assessment is a certain percentage of the fair market value that is determined by local assessors to be the total taxable value of land and additions on the property. | Land | Improvement |
|---|---|---|---|---|
| 2025 | $5,765 | $48,960 | -- | -- |
| 2024 | $5,692 | $46,628 | -- | -- |
| 2023 | $5,692 | $84,980 | $16,990 | $67,990 |
| 2022 | $5,445 | $65,130 | $13,020 | $52,110 |
| 2021 | $5,592 | $57,820 | $11,560 | $46,260 |
| 2020 | $5,441 | $51,710 | $10,340 | $41,370 |
| 2019 | $5,399 | $45,350 | $9,070 | $36,280 |
| 2018 | $5,275 | $47,020 | $9,400 | $37,620 |
| 2017 | $3,309 | $31,370 | $6,270 | $25,100 |
| 2016 | $3,174 | $28,070 | $5,610 | $22,460 |
| 2015 | $2,958 | $11,850 | $2,370 | $9,480 |
Agents Affiliated with this Home
-

Seller's Agent in 2016
Benjamin Ellis
E & G Real Estate Services
(480) 567-8456
12 Total Sales
-
B
Seller Co-Listing Agent in 2016
Barbara Heggarty
Caliber Realty Group, LLC
-

Buyer's Agent in 2016
Phil Tibi
Compass
(602) 320-1000
69 in this area
183 Total Sales
-
P
Buyer's Agent in 2016
Philippe Tibi
NORTH&CO.
-

Seller's Agent in 2014
Susan Cash
Berkshire Hathaway HomeServices Arizona Properties
(602) 329-6400
3 in this area
8 Total Sales
Map
Source: Arizona Regional Multiple Listing Service (ARMLS)
MLS Number: 5463909
APN: 170-28-067B
- 3402 E Sells Dr
- 3423 E Campbell Ave
- 3437 E Meadowbrook Ave
- 4435 N 35th St
- 4524 N 35th Place
- 4409 N 32nd St
- 3518 E Montecito Ave
- 3429 E Coolidge St
- 3511 E Coolidge St
- 4710 N 33rd Place
- 3530 E Glenrosa Ave
- 3538 E Glenrosa Ave
- 4245 N 35th Way
- 3301 E Elm St
- 4220 N 32nd St Unit 5
- 4220 N 32nd St Unit 35
- 4220 N 32nd St Unit 14
- 4220 N 32nd St Unit 7
- 4220 N 32nd St Unit 2
- 4220 N 32nd St Unit 39
