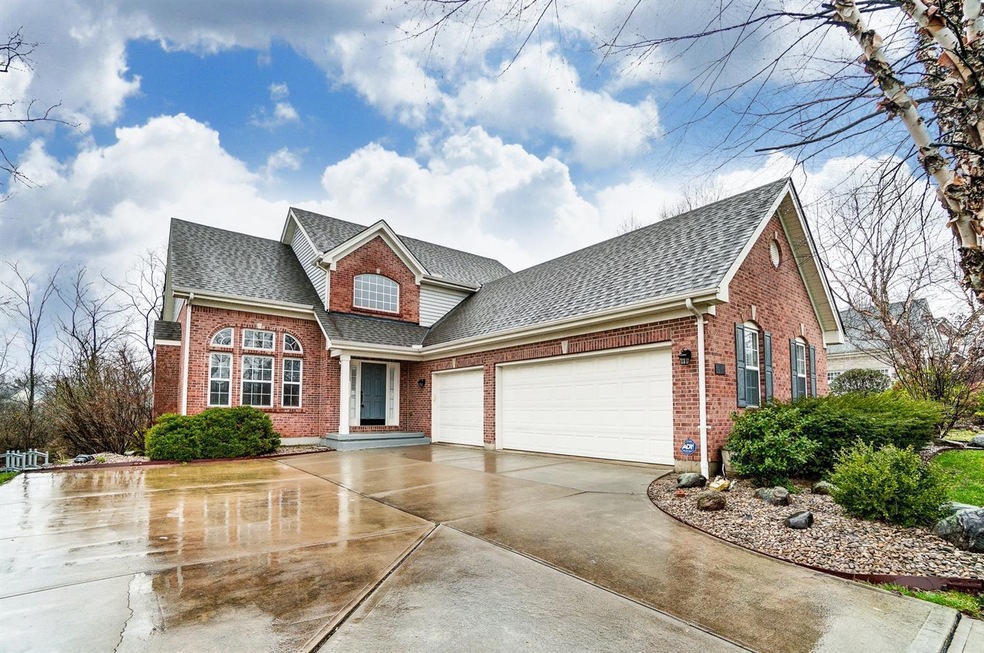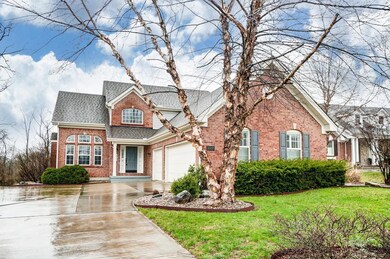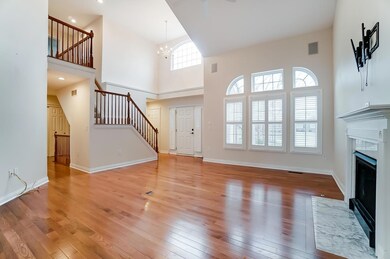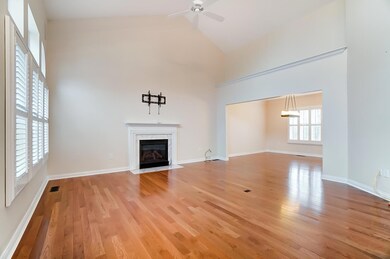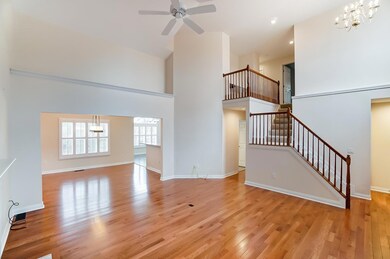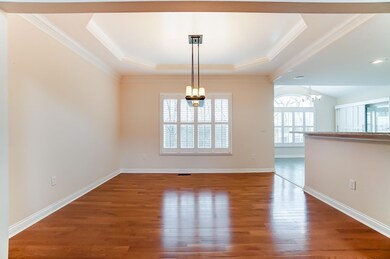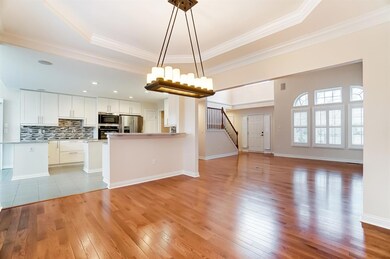
3337 Babson Ct Franklin, OH 45005
Renassance NeighborhoodHighlights
- Eat-In Gourmet Kitchen
- Traditional Architecture
- Wood Flooring
- City View
- Cathedral Ceiling
- Main Floor Bedroom
About This Home
As of April 2020This home is ALL THAT... NEW custom kitchen with Quartz counters, tile backsplash, farmhouse sink, ss appliances. REAL hardwood floors, plantations shutters, security system, wired for surround sound, all lighting changed to LED. New(er) furnace and water heater. 1st Floor master suite AND 1st floor laundry. Built by Clayton Homes.
Last Agent to Sell the Property
Coldwell Banker Heritage License #0000236887 Listed on: 03/20/2020

Home Details
Home Type
- Single Family
Year Built
- Built in 2005
Lot Details
- 0.31 Acre Lot
- Lot Dimensions are 103 x 159
HOA Fees
- $56 Monthly HOA Fees
Parking
- 3 Car Garage
Home Design
- Traditional Architecture
- Brick Exterior Construction
- Shingle Roof
- Vinyl Siding
Interior Spaces
- 2-Story Property
- Cathedral Ceiling
- Gas Fireplace
- Double Hung Windows
- Panel Doors
- Family Room
- Formal Dining Room
- Wood Flooring
- City Views
- Basement Fills Entire Space Under The House
Kitchen
- Eat-In Gourmet Kitchen
- Oven or Range
- Electric Cooktop
- Microwave
- Dishwasher
- Quartz Countertops
- Disposal
Bedrooms and Bathrooms
- 4 Bedrooms
- Main Floor Bedroom
Utilities
- Central Air
- Heating System Uses Gas
- Gas Water Heater
Community Details
- Association fees include landscapingcommunity, pool
Ownership History
Purchase Details
Home Financials for this Owner
Home Financials are based on the most recent Mortgage that was taken out on this home.Purchase Details
Home Financials for this Owner
Home Financials are based on the most recent Mortgage that was taken out on this home.Similar Homes in Franklin, OH
Home Values in the Area
Average Home Value in this Area
Purchase History
| Date | Type | Sale Price | Title Company |
|---|---|---|---|
| Warranty Deed | $329,000 | None Available | |
| Warranty Deed | $260,000 | Prodigy Title Agency |
Mortgage History
| Date | Status | Loan Amount | Loan Type |
|---|---|---|---|
| Open | $312,550 | New Conventional |
Property History
| Date | Event | Price | Change | Sq Ft Price |
|---|---|---|---|---|
| 09/23/2020 09/23/20 | Off Market | $329,000 | -- | -- |
| 04/24/2020 04/24/20 | Sold | $329,000 | 0.0% | $141 / Sq Ft |
| 03/23/2020 03/23/20 | Pending | -- | -- | -- |
| 03/20/2020 03/20/20 | For Sale | $329,000 | +26.5% | $141 / Sq Ft |
| 02/20/2017 02/20/17 | Off Market | $260,000 | -- | -- |
| 11/22/2016 11/22/16 | Sold | $260,000 | -3.7% | $112 / Sq Ft |
| 10/14/2016 10/14/16 | Pending | -- | -- | -- |
| 09/22/2016 09/22/16 | Price Changed | $270,000 | -1.8% | $116 / Sq Ft |
| 05/19/2016 05/19/16 | For Sale | $275,000 | -- | $118 / Sq Ft |
Tax History Compared to Growth
Tax History
| Year | Tax Paid | Tax Assessment Tax Assessment Total Assessment is a certain percentage of the fair market value that is determined by local assessors to be the total taxable value of land and additions on the property. | Land | Improvement |
|---|---|---|---|---|
| 2024 | -- | -- | -- | -- |
| 2023 | $0 | $91,017 | $0 | $91,017 |
| 2022 | $4,525 | $91,018 | $0 | $91,018 |
| 2021 | $4,602 | $91,018 | $0 | $91,018 |
| 2020 | $4,202 | $80,546 | $0 | $80,546 |
| 2019 | $3,811 | $80,546 | $0 | $80,546 |
| 2018 | $3,404 | $80,546 | $0 | $80,546 |
| 2017 | $3,460 | $75,933 | $0 | $75,933 |
| 2016 | $3,537 | $75,933 | $0 | $75,933 |
| 2015 | $3,537 | $75,933 | $0 | $75,933 |
| 2014 | $3,625 | $75,930 | $0 | $75,930 |
| 2013 | $3,085 | $91,880 | $0 | $91,880 |
Agents Affiliated with this Home
-
Michael Combs

Seller's Agent in 2020
Michael Combs
Coldwell Banker Heritage
(513) 465-1196
114 Total Sales
-
Kyle Doughman

Buyer's Agent in 2020
Kyle Doughman
Coldwell Banker Realty
(513) 505-8323
66 Total Sales
-
Stephanie Simmons

Buyer Co-Listing Agent in 2020
Stephanie Simmons
Coldwell Banker Realty
(513) 704-2979
49 Total Sales
-
Lynn Murphy Dickerscheid

Seller's Agent in 2016
Lynn Murphy Dickerscheid
eXp Realty
(513) 885-1673
98 Total Sales
-
Kathleen Kramer

Buyer's Agent in 2016
Kathleen Kramer
Sibcy Cline
(513) 265-8650
2 in this area
239 Total Sales
Map
Source: MLS of Greater Cincinnati (CincyMLS)
MLS Number: 1655651
APN: 2434168
- 3351 Babson Ct
- 5075 Long Meadow Dr
- 4517 Renaissance Park Dr
- 4517 Renaissance Blvd Unit 263
- 5120 Long Meadow Dr
- 5190 Long Meadow Dr
- 5170 Long Meadow Dr
- 5100 Renaissance Park Dr
- 5444 Sheldon Close
- 5441 Sheldon Close
- 5482 Sheldon Close
- 5455 Sheldon Close
- 4978 Renaissance Park Dr
- 2957 Renaissance Blvd
- 5744 St Rt 122
- 5078 Magellan Way
- 3794 Julie Dr
- 4689 Fisher Rd
- 5441 Hendrickson Rd
- 4672 Fisher Rd
