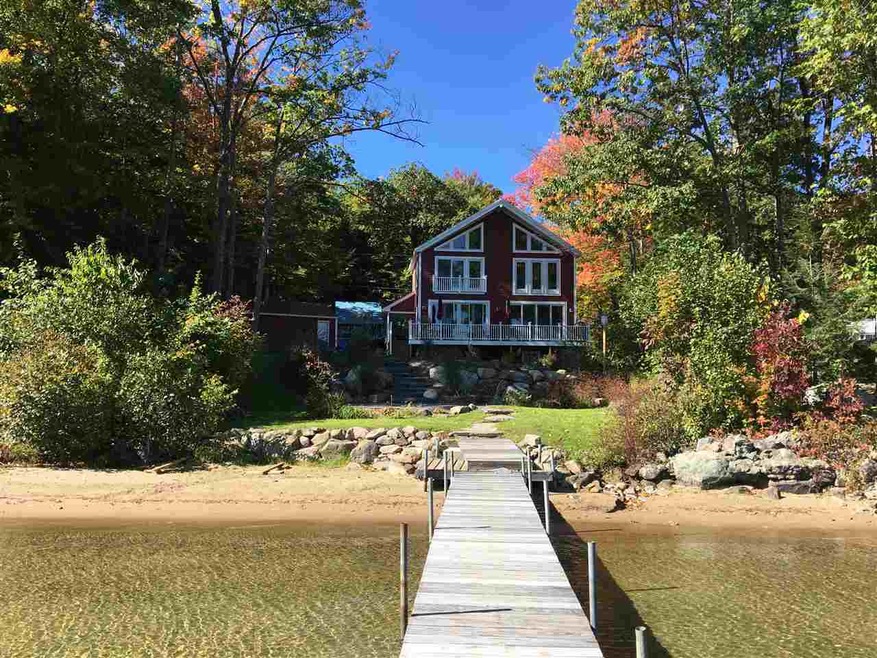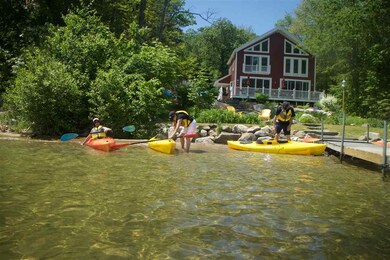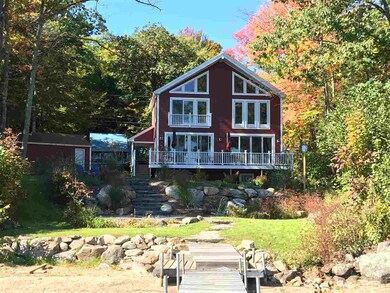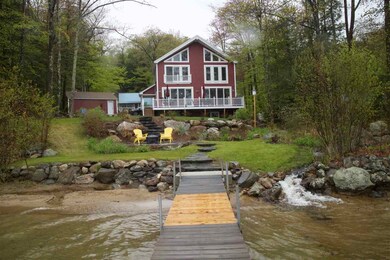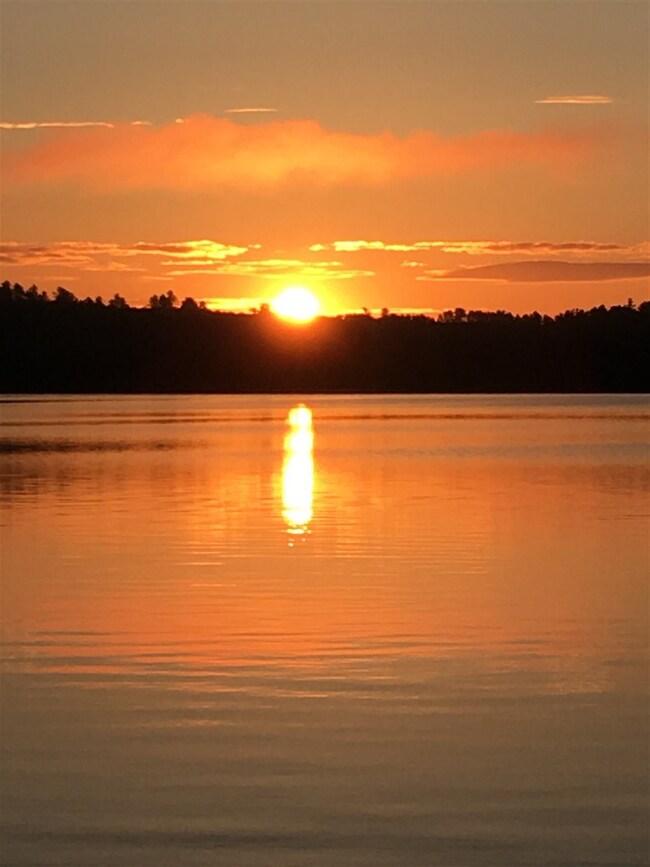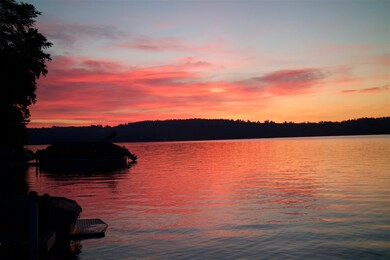
334 Black Brook Rd Sanbornton, NH 03269
Sanbornton NeighborhoodHighlights
- 64 Feet of Waterfront
- Lake View
- Deck
- Private Dock
- Colonial Architecture
- Cathedral Ceiling
About This Home
As of March 2022The perfect Lake Winnisquam home built in 2013. Bright, open concept with warm yellow pine floors throughout a gorgeous kitchen with farm sink an oversized island, granite counters, and stainless steel appliances. Living room has a stone floor to ceiling fireplace and beautiful built ins. Mudroom entry area has lots of storage, there is a 3/4 bath on the first floor. Laundry is on the second floor with 3 spacious bedroom. The master has beautiful views out to the lake, sliders to let the breeze blow in off the water, a window seat, high ceilings and 2 closets. There are wood ceilings a stunning wood doors. The oversized deck becomes part of the living space in the summer. The landscaping is beautiful with great drainage installed. Detached 2 car garage is oversized and ready for cars and toys. 40 foot seasonal dock and gorgeous sandy beach with spectacular views, what more could you ask for.
Last Agent to Sell the Property
Coldwell Banker Realty Center Harbor NH Brokerage Phone: 603-253-4345 License #010239 Listed on: 01/23/2018

Last Buyer's Agent
Coldwell Banker Realty Center Harbor NH Brokerage Phone: 603-253-4345 License #010239 Listed on: 01/23/2018

Home Details
Home Type
- Single Family
Est. Annual Taxes
- $11,817
Year Built
- Built in 2013
Lot Details
- 0.48 Acre Lot
- 64 Feet of Waterfront
- Lake Front
- Landscaped
- Level Lot
- Property is zoned REC
Parking
- 2 Car Detached Garage
- Parking Storage or Cabinetry
- Automatic Garage Door Opener
- Gravel Driveway
Property Views
- Lake
- Mountain
- Countryside Views
Home Design
- Colonial Architecture
- Contemporary Architecture
- Concrete Foundation
- Wood Frame Construction
- Shingle Roof
- Vinyl Siding
Interior Spaces
- 2-Story Property
- Woodwork
- Cathedral Ceiling
- Gas Fireplace
- Dining Area
Kitchen
- Stove
- Gas Range
- <<microwave>>
- Dishwasher
- Kitchen Island
Flooring
- Wood
- Ceramic Tile
Bedrooms and Bathrooms
- 3 Bedrooms
- 2 Full Bathrooms
Laundry
- Dryer
- Washer
Unfinished Basement
- Walk-Up Access
- Crawl Space
Outdoor Features
- Water Access
- Private Dock
- Deck
- Covered patio or porch
- Outbuilding
Schools
- Sanbornton Central Elementary School
- Winnisquam Regional High Sch
Utilities
- Baseboard Heating
- Hot Water Heating System
- Heating System Uses Gas
- 200+ Amp Service
- Drilled Well
- Water Heater
- Septic Tank
Listing and Financial Details
- Tax Lot 059
- 24% Total Tax Rate
Ownership History
Purchase Details
Home Financials for this Owner
Home Financials are based on the most recent Mortgage that was taken out on this home.Purchase Details
Home Financials for this Owner
Home Financials are based on the most recent Mortgage that was taken out on this home.Purchase Details
Home Financials for this Owner
Home Financials are based on the most recent Mortgage that was taken out on this home.Similar Homes in Sanbornton, NH
Home Values in the Area
Average Home Value in this Area
Purchase History
| Date | Type | Sale Price | Title Company |
|---|---|---|---|
| Warranty Deed | $750,000 | -- | |
| Warranty Deed | $750,000 | -- | |
| Warranty Deed | $398,500 | -- | |
| Warranty Deed | $398,500 | -- | |
| Deed | $357,500 | -- | |
| Deed | $357,500 | -- |
Mortgage History
| Date | Status | Loan Amount | Loan Type |
|---|---|---|---|
| Previous Owner | $286,000 | Purchase Money Mortgage | |
| Previous Owner | $75,000 | Unknown | |
| Closed | $0 | No Value Available |
Property History
| Date | Event | Price | Change | Sq Ft Price |
|---|---|---|---|---|
| 03/22/2022 03/22/22 | Sold | $2,020,000 | +26.6% | $1,294 / Sq Ft |
| 03/01/2022 03/01/22 | Pending | -- | -- | -- |
| 02/22/2022 02/22/22 | For Sale | $1,595,000 | +112.7% | $1,022 / Sq Ft |
| 02/27/2018 02/27/18 | Sold | $750,000 | +3.5% | $480 / Sq Ft |
| 01/30/2018 01/30/18 | Pending | -- | -- | -- |
| 01/23/2018 01/23/18 | For Sale | $724,900 | +81.9% | $464 / Sq Ft |
| 03/15/2013 03/15/13 | Sold | $398,500 | -4.9% | $461 / Sq Ft |
| 01/22/2013 01/22/13 | Pending | -- | -- | -- |
| 01/11/2013 01/11/13 | For Sale | $419,000 | -- | $485 / Sq Ft |
Tax History Compared to Growth
Tax History
| Year | Tax Paid | Tax Assessment Tax Assessment Total Assessment is a certain percentage of the fair market value that is determined by local assessors to be the total taxable value of land and additions on the property. | Land | Improvement |
|---|---|---|---|---|
| 2024 | $23,043 | $1,798,800 | $1,324,300 | $474,500 |
| 2023 | $21,571 | $1,791,600 | $1,324,300 | $467,300 |
| 2022 | $14,813 | $745,500 | $564,400 | $181,100 |
| 2021 | $13,702 | $745,500 | $564,400 | $181,100 |
| 2020 | $15,028 | $744,700 | $563,600 | $181,100 |
| 2019 | $14,313 | $744,700 | $563,600 | $181,100 |
| 2018 | $11,800 | $744,700 | $563,600 | $181,100 |
| 2017 | $11,817 | $500,100 | $319,100 | $181,000 |
| 2016 | $11,817 | $500,100 | $319,100 | $181,000 |
| 2015 | $12,007 | $500,100 | $319,100 | $181,000 |
| 2014 | $11,487 | $500,100 | $319,100 | $181,000 |
| 2013 | $8,520 | $370,900 | $319,100 | $51,800 |
Agents Affiliated with this Home
-
Scott Knowles

Seller's Agent in 2022
Scott Knowles
RE/MAX Innovative Bayside
(603) 455-7751
10 in this area
252 Total Sales
-
Christopher Adams

Seller Co-Listing Agent in 2022
Christopher Adams
RE/MAX Innovative Bayside
(603) 393-7993
11 in this area
285 Total Sales
-
Kristine Lamphere

Buyer's Agent in 2022
Kristine Lamphere
Keller Williams Realty-Metropolitan
(603) 235-9076
1 in this area
84 Total Sales
-
Ellen Mulligan

Seller's Agent in 2018
Ellen Mulligan
Coldwell Banker Realty Center Harbor NH
(603) 387-0369
3 in this area
195 Total Sales
-
James Reagan
J
Seller's Agent in 2013
James Reagan
White Water Realty Group LLC
(603) 998-1946
4 in this area
31 Total Sales
Map
Source: PrimeMLS
MLS Number: 4674179
APN: SANB-000011-000000-000059
- 284 Black Brook Rd
- 80 Doctor True Rd
- 16 Maple Ridge Rd
- 129 Black Brook Rd
- 34 Briarwood Ave
- 00 Eagle Ledge Rd
- 9 Maple Ridge Rd
- 46-6 Woodman Rd
- 520 Shore Dr
- 11 Penny Ln
- 35 Black Brook Rd
- 353 Shore Dr
- 233 Steele Hill Rd
- 118 Upper Bay Rd
- 21 Leighton Ave S
- 13 Anthony Dr
- 1128 N Main St
- 1275 Old N Main St
- 78 Swain Rd
- 195 Morningside Dr
