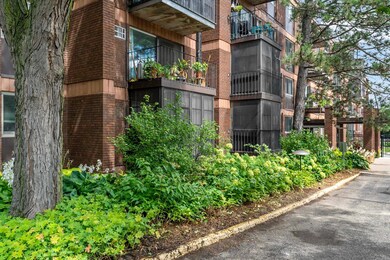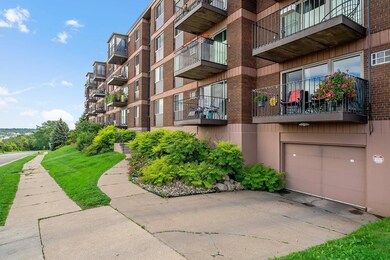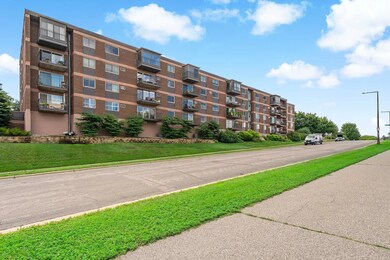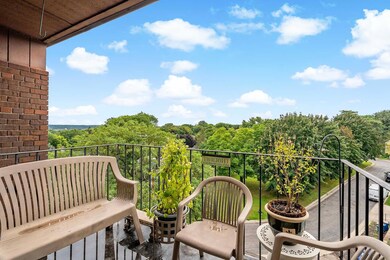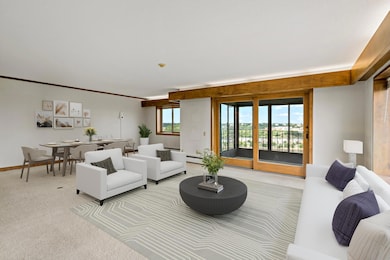
334 Cherokee Ave Unit 412 Saint Paul, MN 55107
West Side NeighborhoodHighlights
- In Ground Pool
- Deck
- Elevator
- River View
- Community Garden
- 2-minute walk to Capital view park
About This Home
As of November 2024Looking for a unique/special condo with spectacular/panoramic views; downtown St. Paul (day/night), the mighty Mississippi River. The Cathedral, Crocus Hill and much more...Look no further. * 2000+ sq. Feet and like to entertain?Birch trim throughout. Updated kitchen with center island. Welcoming foyer with skylight. Two decks (one enclosed) (N. SE). *Two underground/heated parking spaces (25# & 36#) * New roof TBD Exterior heated/fenced pool. *Community garden. *First floor party room.See interactive floorplan
Last Agent to Sell the Property
Coldwell Banker Realty Brokerage Phone: 651-773-2566 Listed on: 08/23/2024

Property Details
Home Type
- Condominium
Est. Annual Taxes
- $4,766
Year Built
- Built in 1964
HOA Fees
- $1,092 Monthly HOA Fees
Parking
- 2 Car Garage
- Heated Garage
- Garage Door Opener
- On-Street Parking
- Parking Fee
- Assigned Parking
- Secure Parking
Interior Spaces
- 1,945 Sq Ft Home
- 1-Story Property
- Wood Burning Fireplace
- Brick Fireplace
- Family Room
- Living Room
- River Views
Kitchen
- Range
- Dishwasher
- Wine Cooler
- Disposal
Bedrooms and Bathrooms
- 2 Bedrooms
Outdoor Features
- In Ground Pool
- Deck
Utilities
- Central Air
- Baseboard Heating
- Hot Water Heating System
Listing and Financial Details
- Assessor Parcel Number 072822210094
Community Details
Overview
- Association fees include maintenance structure, hazard insurance, heating, lawn care, ground maintenance, parking, professional mgmt, trash, security, snow removal
- Cedar Management Association, Phone Number (763) 574-1500
- High-Rise Condominium
- River Ridge Condo Subdivision
Amenities
- Community Garden
- Elevator
Ownership History
Purchase Details
Home Financials for this Owner
Home Financials are based on the most recent Mortgage that was taken out on this home.Purchase Details
Similar Homes in Saint Paul, MN
Home Values in the Area
Average Home Value in this Area
Purchase History
| Date | Type | Sale Price | Title Company |
|---|---|---|---|
| Deed | $380,000 | -- | |
| Warranty Deed | $154,900 | -- |
Mortgage History
| Date | Status | Loan Amount | Loan Type |
|---|---|---|---|
| Previous Owner | $205,000 | New Conventional | |
| Previous Owner | $220,000 | Stand Alone Refi Refinance Of Original Loan |
Property History
| Date | Event | Price | Change | Sq Ft Price |
|---|---|---|---|---|
| 11/05/2024 11/05/24 | Sold | $380,000 | -5.0% | $195 / Sq Ft |
| 09/03/2024 09/03/24 | Price Changed | $400,000 | -7.0% | $206 / Sq Ft |
| 08/23/2024 08/23/24 | For Sale | $430,000 | -- | $221 / Sq Ft |
Tax History Compared to Growth
Tax History
| Year | Tax Paid | Tax Assessment Tax Assessment Total Assessment is a certain percentage of the fair market value that is determined by local assessors to be the total taxable value of land and additions on the property. | Land | Improvement |
|---|---|---|---|---|
| 2023 | $4,960 | $332,800 | $1,000 | $331,800 |
| 2022 | $4,730 | $311,200 | $1,000 | $310,200 |
| 2021 | $4,442 | $298,700 | $1,000 | $297,700 |
| 2020 | $4,692 | $293,800 | $1,000 | $292,800 |
| 2019 | $4,764 | $293,800 | $1,000 | $292,800 |
| 2018 | $4,512 | $293,800 | $1,000 | $292,800 |
| 2017 | $4,284 | $282,500 | $1,000 | $281,500 |
| 2016 | $4,232 | $0 | $0 | $0 |
| 2015 | $4,136 | $261,200 | $26,100 | $235,100 |
| 2014 | $3,522 | $0 | $0 | $0 |
Agents Affiliated with this Home
-
Ken Erickson
K
Seller's Agent in 2024
Ken Erickson
Coldwell Banker Realty
(651) 301-9778
2 in this area
31 Total Sales
-
Caitlin Madzo
C
Buyer's Agent in 2024
Caitlin Madzo
BRIX Real Estate
(651) 785-7281
2 in this area
59 Total Sales
Map
Source: NorthstarMLS
MLS Number: 6591043
APN: 07-28-22-21-0094
- 334 Cherokee Ave Unit 302
- 334 Cherokee Ave Unit 405
- 334 Cherokee Ave Unit 103
- 301 George St W
- 420 Ohio St
- 232 Winifred St W
- 572 Smith Ave S
- 410 Baker St W
- 138 George St W
- 198 Elm St Unit 107
- 304 Spring St
- 312 Spring St Unit 309
- 187 Sherman St
- 178 Elm St
- 163 Baker St W
- 265 Page St W
- 94 Congress St W
- 121 King St W
- 294 Spring St
- 240 Spring St Unit 211

