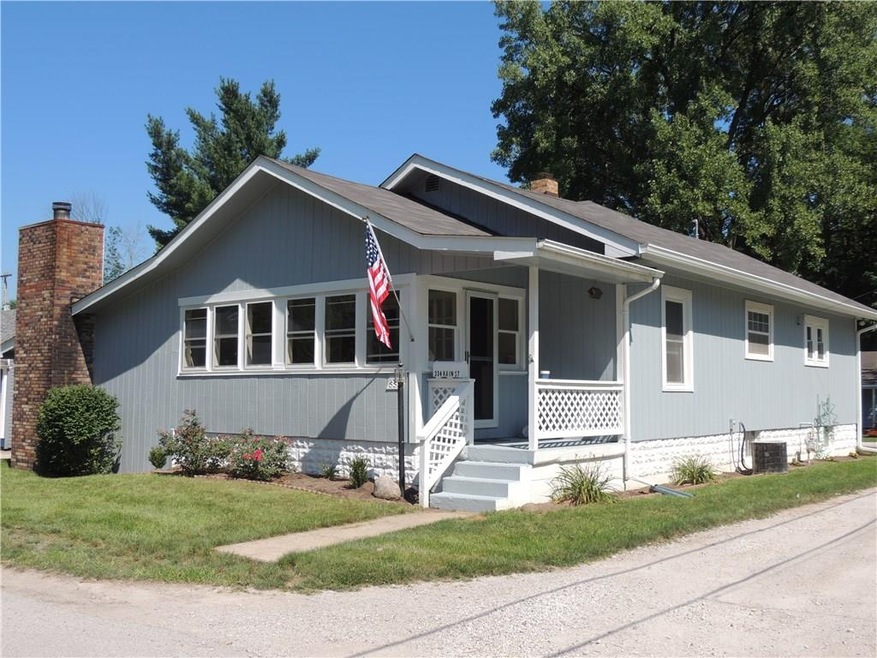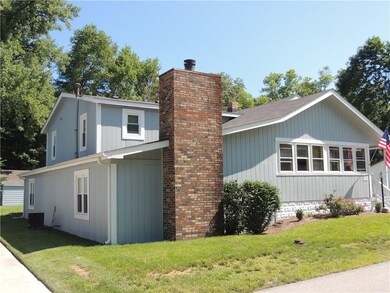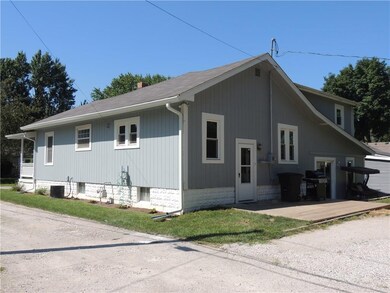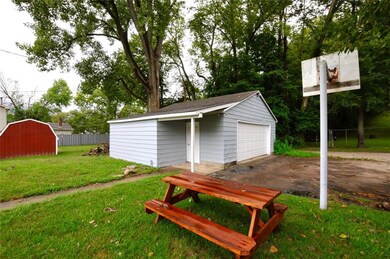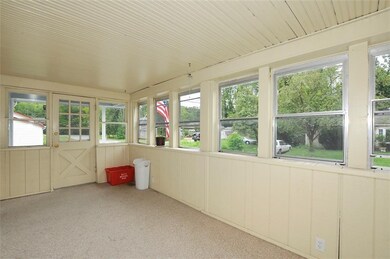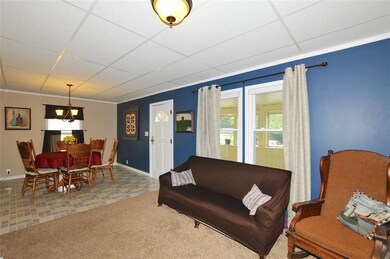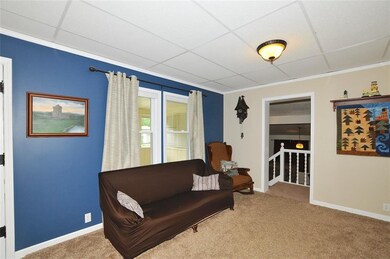
334 Kain St Plainfield, IN 46168
Highlights
- Thermal Windows
- Woodwork
- Forced Air Heating and Cooling System
- Central Elementary School Rated A
- Bungalow
- Garage
About This Home
As of September 2016Absolutely adorable multi-level updated home in the heart of Plainfield! Featuring 4BR and 3BA's, there is room for everyone in this home! Open dining/kitchen area w/ updated cabinetry and pro-series SS appliances. Main fl master BR w/ bath & w/i closet also features a patio area off of master showcasing the large back yard and deck. Detached 2c garage. Unfinished bsmt too! New windows/roof/gutters/carpet/paint/garage dr/opener & more! NO HOA!
Last Agent to Sell the Property
RE/MAX Centerstone License #RB14048400 Listed on: 07/17/2016

Last Buyer's Agent
Patrick Keller
CrestPoint Real Estate
Home Details
Home Type
- Single Family
Est. Annual Taxes
- $874
Year Built
- Built in 1920
Lot Details
- 10,080 Sq Ft Lot
Parking
- Garage
Home Design
- Bungalow
- Block Foundation
- Cedar
Interior Spaces
- Multi-Level Property
- Woodwork
- Fireplace Features Masonry
- Thermal Windows
- Window Screens
- Family Room with Fireplace
- Attic Access Panel
- Fire and Smoke Detector
- Unfinished Basement
Kitchen
- Gas Oven
- <<microwave>>
- Dishwasher
Bedrooms and Bathrooms
- 4 Bedrooms
Laundry
- Dryer
- Washer
Utilities
- Forced Air Heating and Cooling System
- Heating System Uses Gas
- Gas Water Heater
Community Details
- Ellis Subdivision
Listing and Financial Details
- Assessor Parcel Number 321027445020000012
Ownership History
Purchase Details
Home Financials for this Owner
Home Financials are based on the most recent Mortgage that was taken out on this home.Similar Home in Plainfield, IN
Home Values in the Area
Average Home Value in this Area
Purchase History
| Date | Type | Sale Price | Title Company |
|---|---|---|---|
| Warranty Deed | -- | -- |
Mortgage History
| Date | Status | Loan Amount | Loan Type |
|---|---|---|---|
| Open | $149,139 | VA | |
| Previous Owner | $25,000 | New Conventional | |
| Previous Owner | $127,059 | VA | |
| Previous Owner | $16,850 | Unknown | |
| Previous Owner | $101,148 | VA | |
| Previous Owner | $20,399 | Unknown |
Property History
| Date | Event | Price | Change | Sq Ft Price |
|---|---|---|---|---|
| 09/30/2016 09/30/16 | Sold | $146,000 | 0.0% | $48 / Sq Ft |
| 08/30/2016 08/30/16 | Off Market | $146,000 | -- | -- |
| 08/08/2016 08/08/16 | For Sale | $149,900 | +2.7% | $49 / Sq Ft |
| 07/31/2016 07/31/16 | Off Market | $146,000 | -- | -- |
| 07/16/2016 07/16/16 | For Sale | $149,900 | -- | $49 / Sq Ft |
Tax History Compared to Growth
Tax History
| Year | Tax Paid | Tax Assessment Tax Assessment Total Assessment is a certain percentage of the fair market value that is determined by local assessors to be the total taxable value of land and additions on the property. | Land | Improvement |
|---|---|---|---|---|
| 2024 | $874 | $165,300 | $19,900 | $145,400 |
| 2023 | $888 | $158,100 | $18,900 | $139,200 |
| 2022 | $898 | $151,800 | $18,000 | $133,800 |
| 2021 | $746 | $139,100 | $18,000 | $121,100 |
| 2020 | $918 | $152,400 | $18,000 | $134,400 |
| 2019 | $886 | $150,800 | $17,300 | $133,500 |
| 2018 | $890 | $147,300 | $17,300 | $130,000 |
| 2017 | $522 | $122,200 | $20,700 | $101,500 |
| 2016 | -- | $118,800 | $20,700 | $98,100 |
| 2014 | -- | $116,300 | $20,700 | $95,600 |
Agents Affiliated with this Home
-
Julia Berberich

Seller's Agent in 2016
Julia Berberich
RE/MAX Centerstone
(317) 754-5057
52 in this area
106 Total Sales
-
P
Buyer's Agent in 2016
Patrick Keller
CrestPoint Real Estate
Map
Source: MIBOR Broker Listing Cooperative®
MLS Number: MBR21430802
APN: 32-10-27-445-020.000-012
- 100 Lincoln St
- 454 Pickett St
- 414 E Main St
- 249 N Mill St
- 643 Harlan St
- 222 Hanley St
- 409 Hanley St
- 518 N Carr Rd
- 594 Windward Ln
- 770 Viewpoint Dr
- 227 Vestal Rd
- 1042 W Main St
- 1158 Thistlewood Way
- 720 Willow Pointe Dr N
- 1187 Blackthorne Trail S
- 1139 Fernwood Way
- 1223 Blackthorne Trail S
- 2948 Chalbury Dr
- 2825 S State Road 267
- 2808 Woodside Dr
