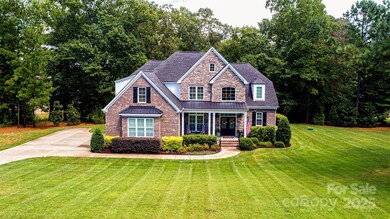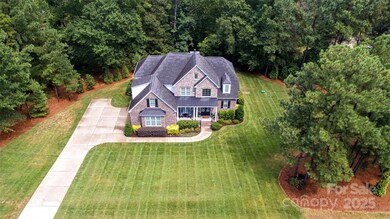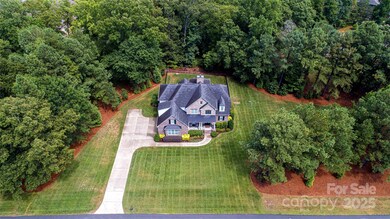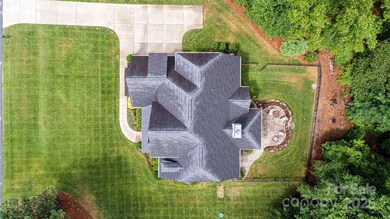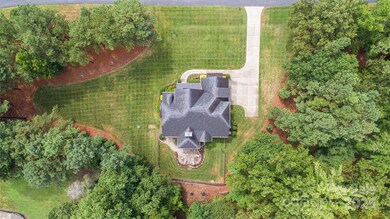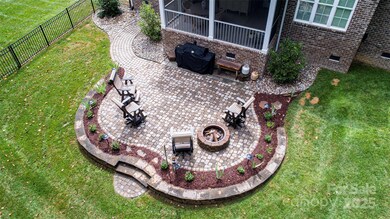
3342 Millstone Creek Rd Lancaster, SC 29720
Estimated payment $4,982/month
Highlights
- Screened Porch
- 2 Car Attached Garage
- Fire Pit
- Van Wyck Elementary School Rated A-
- Laundry Room
- Four Sided Brick Exterior Elevation
About This Home
Discover this stunning 4-bed, 3-bath retreat in the coveted Millstone Creek neighborhood, set on a private, wooded acre. This spacious home blends comfort and nature with an open-concept layout, large windows, and scenic views of mature trees. The main floor features a cozy fireplace, modern kitchen with stainless steel appliances, beverage cooler, and granite countertops. The primary suite boasts a luxurious en-suite with double vanity, spacious shower, and large walk-in closet. Another suite with attached bathroom is on the main level. Upstairs, two bedrooms and a sizeable bonus room offer ample space for family, guests, or a home office. Relax by the firepit on the paver patio or unwind on the screened back porch. Don’t miss this perfect blend of luxury and nature!
Listing Agent
Keller Williams Connected Brokerage Email: jordan.keatonrealtor@gmail.com License #90233 Listed on: 07/18/2025

Co-Listing Agent
Keller Williams Connected Brokerage Email: jordan.keatonrealtor@gmail.com License #270492
Home Details
Home Type
- Single Family
Est. Annual Taxes
- $4,287
Year Built
- Built in 2017
Lot Details
- Back Yard Fenced
- Irrigation
- Property is zoned LDR
Parking
- 2 Car Attached Garage
Home Design
- Four Sided Brick Exterior Elevation
- Stone Veneer
Interior Spaces
- 2-Story Property
- Great Room with Fireplace
- Screened Porch
- Crawl Space
- Laundry Room
Kitchen
- Built-In Oven
- Gas Cooktop
- Range Hood
- Microwave
- Dishwasher
Bedrooms and Bathrooms
- 3 Full Bathrooms
Outdoor Features
- Fire Pit
Schools
- Van Wyck Elementary School
- Indian Land Middle School
- Indian Land High School
Utilities
- Central Air
- Heat Pump System
- Electric Water Heater
- Septic Tank
Community Details
- Millstone Creek Subdivision
- Mandatory Home Owners Association
Listing and Financial Details
- Assessor Parcel Number 0021-00-087.00
Map
Home Values in the Area
Average Home Value in this Area
Tax History
| Year | Tax Paid | Tax Assessment Tax Assessment Total Assessment is a certain percentage of the fair market value that is determined by local assessors to be the total taxable value of land and additions on the property. | Land | Improvement |
|---|---|---|---|---|
| 2024 | $4,287 | $26,956 | $4,000 | $22,956 |
| 2023 | $4,271 | $26,956 | $4,000 | $22,956 |
| 2022 | $3,179 | $19,892 | $3,200 | $16,692 |
| 2021 | $3,025 | $19,892 | $3,200 | $16,692 |
| 2020 | $2,987 | $19,088 | $3,200 | $15,888 |
| 2019 | $5,688 | $16,824 | $3,200 | $13,624 |
| 2018 | $8,213 | $25,236 | $4,800 | $20,436 |
| 2017 | $1,466 | $0 | $0 | $0 |
| 2016 | $1,447 | $0 | $0 | $0 |
| 2015 | $1,299 | $0 | $0 | $0 |
| 2014 | $1,299 | $0 | $0 | $0 |
| 2013 | $1,299 | $0 | $0 | $0 |
Property History
| Date | Event | Price | Change | Sq Ft Price |
|---|---|---|---|---|
| 07/18/2025 07/18/25 | For Sale | $835,000 | +6.4% | $284 / Sq Ft |
| 12/16/2024 12/16/24 | Sold | $785,000 | -1.3% | $267 / Sq Ft |
| 10/27/2024 10/27/24 | For Sale | $795,000 | +14.4% | $271 / Sq Ft |
| 12/09/2022 12/09/22 | Sold | $695,000 | +0.7% | $237 / Sq Ft |
| 10/21/2022 10/21/22 | For Sale | $689,900 | +39.4% | $235 / Sq Ft |
| 08/29/2019 08/29/19 | Sold | $494,900 | -5.7% | $168 / Sq Ft |
| 05/17/2019 05/17/19 | Pending | -- | -- | -- |
| 04/29/2019 04/29/19 | Price Changed | $524,780 | -4.6% | $178 / Sq Ft |
| 04/15/2019 04/15/19 | For Sale | $550,000 | -- | $186 / Sq Ft |
Purchase History
| Date | Type | Sale Price | Title Company |
|---|---|---|---|
| Deed | $785,000 | None Listed On Document | |
| Deed | $695,000 | -- | |
| Special Warranty Deed | $115,900 | -- | |
| Interfamily Deed Transfer | -- | American Home Title Llc | |
| Warranty Deed | $494,900 | None Available | |
| Deed | $427,130 | -- | |
| Interfamily Deed Transfer | -- | -- | |
| Deed | $68,925 | -- |
Mortgage History
| Date | Status | Loan Amount | Loan Type |
|---|---|---|---|
| Open | $210,000 | New Conventional | |
| Previous Owner | $556,000 | No Value Available | |
| Previous Owner | $99,000 | New Conventional | |
| Previous Owner | $486,000 | New Conventional | |
| Previous Owner | $494,000 | New Conventional | |
| Previous Owner | $494,900 | Adjustable Rate Mortgage/ARM | |
| Previous Owner | $341,704 | New Conventional | |
| Previous Owner | $5,000,000 | Construction |
Similar Homes in Lancaster, SC
Source: Canopy MLS (Canopy Realtor® Association)
MLS Number: 4276768
APN: 0021-00-087.00
- 3284 Millstone Creek Rd
- 3398 Millstone Creek Rd
- 5164 Mill Race Ln
- 2017 Colorado Ct
- 5112 Mill Race Ln
- 5183 Mill Race Ln
- 5987 Charlotte Hwy
- 228 Niven Rd
- 6323 Witherspoon Trail
- 332 E Rebound Rd
- 7461 Hartsfield Dr
- 7441 Hartsfield Dr
- 6511 Rehobeth Rd
- 6507 Rehobeth Rd Unit 4
- 6515 Rehobeth Rd Unit 2
- 6503 Rehobeth Rd Unit 5
- 5410 A R Gordon Rd
- 623 Mystic Way Ln
- 6445 Griffin Rd
- 6398 Chimney Bluff Rd
- 988 Pennington Dr
- 4978 Samoa Ridge Dr
- 2025 Deep River Way
- 6513 Gopher Rd
- 5775 Soft Shell Dr
- 78123 Rillstone Dr
- 4739 Starr Ranch Rd
- 4025 Hamilton Mill Dr
- 1024 Easley St
- 3013 Hamilton Mill Dr
- 1037 Bannister Rd
- 1014 Bannister Rd
- 7601 Farmbrook Dr
- 4008 Fallondale Rd
- 2031 Hamil Ridge Dr
- 5334 Orchid Bloom Dr
- 2030 Hamil Ridge Dr
- 1524 Ridge Haven Rd
- 3024 Kirkwall Ln
- 4011 Black Walnut Way

