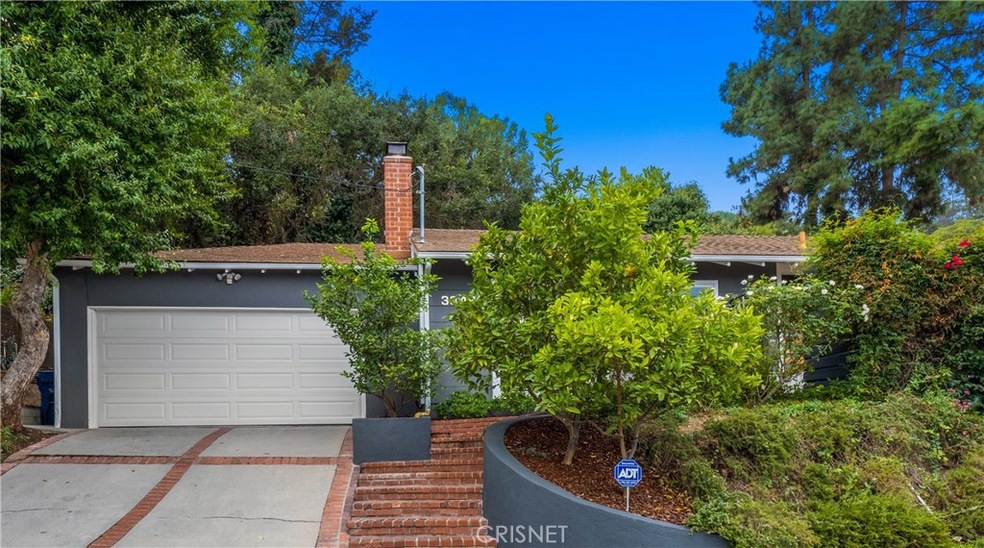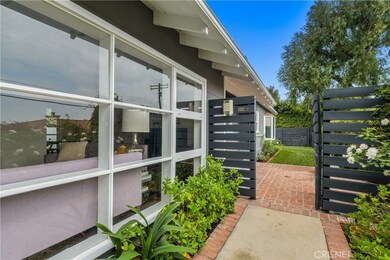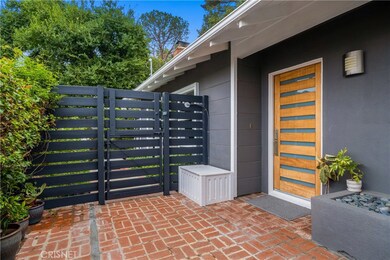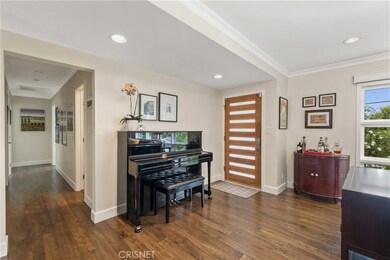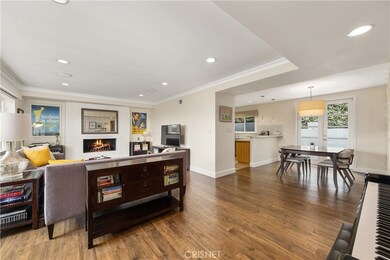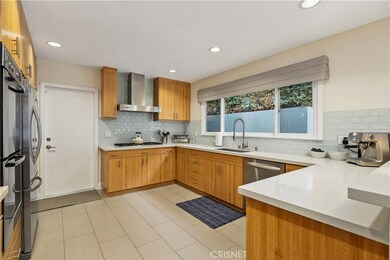
3346 Coy Dr Sherman Oaks, CA 91423
Estimated Value: $1,627,000 - $1,875,000
Highlights
- Primary Bedroom Suite
- Peek-A-Boo Views
- Wood Flooring
- Roscomare Road Elementary Rated A
- Traditional Architecture
- Hydromassage or Jetted Bathtub
About This Home
As of November 2020Perched on the hill and tucked away in the Sherman Oaks neighborhood. This bright and light gorgeous home features 3 bedrooms, 2bath. Living room features with hardwood floors, recessed lighting, fireplace, electric window shades and Peek-A-Boo view of the valley. Remodeled and updated kitchen with Caesar stone countertops, glass tile backsplash, stainless steel appliances and custom cabinetry, breakfast bar, dining room is open to the kitchen and living room. Master suite features a bay window, crown molding and Jonathan Adler wall sconces. Remodeled master bath offers a jetted tub, double sink and new tiles in the shower area. French doors in one of the bedrooms opens to great outdoor patio area that is ideal for entertaining. This property is completely done and ready to move in to. Large grassy area. 2 Car attached garage with direct entry. Easy access to the Westside, near Mulholland and Beverly Glen. Roscomare Road Elementary School District.
Home Details
Home Type
- Single Family
Est. Annual Taxes
- $16,861
Year Built
- Built in 1954 | Remodeled
Lot Details
- 7,493 Sq Ft Lot
- Wood Fence
- Block Wall Fence
- Private Yard
- Lawn
- Density is 6-10 Units/Acre
- Property is zoned LARE15
Parking
- 2 Car Direct Access Garage
- Parking Available
- Single Garage Door
- Garage Door Opener
Home Design
- Traditional Architecture
- Slab Foundation
- Interior Block Wall
- Composition Roof
- Stucco
Interior Spaces
- 1,404 Sq Ft Home
- 1-Story Property
- Crown Molding
- Wood Burning Fireplace
- Gas Fireplace
- Bay Window
- French Doors
- Entryway
- Living Room with Fireplace
- L-Shaped Dining Room
- Wood Flooring
- Peek-A-Boo Views
Kitchen
- Breakfast Bar
- Double Oven
- Gas Cooktop
- Range Hood
- Microwave
- Dishwasher
- Disposal
Bedrooms and Bathrooms
- 3 Main Level Bedrooms
- Primary Bedroom Suite
- Remodeled Bathroom
- Dual Vanity Sinks in Primary Bathroom
- Hydromassage or Jetted Bathtub
Laundry
- Laundry Room
- Laundry in Garage
- Dryer
- Washer
Outdoor Features
- Open Patio
- Rain Gutters
Schools
- Roscomare Elementary School
Utilities
- Central Heating and Cooling System
- Gas Water Heater
- Sewer Paid
Community Details
- No Home Owners Association
- Valley
Listing and Financial Details
- Tax Lot 2
- Tax Tract Number 18293
- Assessor Parcel Number 2274022026
Ownership History
Purchase Details
Home Financials for this Owner
Home Financials are based on the most recent Mortgage that was taken out on this home.Purchase Details
Purchase Details
Home Financials for this Owner
Home Financials are based on the most recent Mortgage that was taken out on this home.Purchase Details
Purchase Details
Home Financials for this Owner
Home Financials are based on the most recent Mortgage that was taken out on this home.Purchase Details
Home Financials for this Owner
Home Financials are based on the most recent Mortgage that was taken out on this home.Purchase Details
Home Financials for this Owner
Home Financials are based on the most recent Mortgage that was taken out on this home.Purchase Details
Home Financials for this Owner
Home Financials are based on the most recent Mortgage that was taken out on this home.Purchase Details
Home Financials for this Owner
Home Financials are based on the most recent Mortgage that was taken out on this home.Purchase Details
Home Financials for this Owner
Home Financials are based on the most recent Mortgage that was taken out on this home.Purchase Details
Home Financials for this Owner
Home Financials are based on the most recent Mortgage that was taken out on this home.Purchase Details
Purchase Details
Similar Homes in the area
Home Values in the Area
Average Home Value in this Area
Purchase History
| Date | Buyer | Sale Price | Title Company |
|---|---|---|---|
| Herr Wesley | $1,300,000 | Equity Title Company | |
| Champagne And Pops Living Trust | -- | None Available | |
| Magielnicki Matthew N | $991,500 | California Title Company | |
| Mccasline Eric A | -- | None Available | |
| Mccasline Eric Anthony | -- | Landsafe Title Of Ca Inc | |
| Mccasline Eric Anthony | -- | Lsi Title Agency Inc | |
| Mccasline Eric Anthony | $371,500 | California Title Co | |
| Mccasline Eric Anthony | $371,500 | California Title Co | |
| Pate Leah Allison | $605,000 | California Title Company | |
| Pate Leah Allison | -- | California Title Company | |
| Redway Joseph | -- | Progressive Title Company | |
| Redway Joseph | -- | -- | |
| Redway Gloria | -- | -- |
Mortgage History
| Date | Status | Borrower | Loan Amount |
|---|---|---|---|
| Open | Herr Wesley | $627,000 | |
| Previous Owner | Magielnicki Matthew N | $991,500 | |
| Previous Owner | Mccasline Eric Anthony | $704,000 | |
| Previous Owner | Mccasline Eric Anthony | $730,482 | |
| Previous Owner | Mccasline Eric Anthony | $730,482 | |
| Previous Owner | Mccasline Eric Anthony | $724,164 | |
| Previous Owner | Pate Leah Allison | $484,000 | |
| Previous Owner | Redway Joseph | $140,000 | |
| Previous Owner | Redway Joseph | $162,500 | |
| Previous Owner | Redway Joseph | $40,000 | |
| Previous Owner | Redway Joseph | $160,000 | |
| Closed | Redway Joseph | $39,004 |
Property History
| Date | Event | Price | Change | Sq Ft Price |
|---|---|---|---|---|
| 11/25/2020 11/25/20 | Sold | $1,300,000 | +4.1% | $926 / Sq Ft |
| 10/25/2020 10/25/20 | Pending | -- | -- | -- |
| 10/12/2020 10/12/20 | For Sale | $1,249,000 | +26.0% | $890 / Sq Ft |
| 10/21/2014 10/21/14 | Sold | $991,500 | -0.8% | $706 / Sq Ft |
| 09/09/2014 09/09/14 | Pending | -- | -- | -- |
| 09/05/2014 09/05/14 | For Sale | $999,000 | -- | $712 / Sq Ft |
Tax History Compared to Growth
Tax History
| Year | Tax Paid | Tax Assessment Tax Assessment Total Assessment is a certain percentage of the fair market value that is determined by local assessors to be the total taxable value of land and additions on the property. | Land | Improvement |
|---|---|---|---|---|
| 2024 | $16,861 | $1,379,570 | $1,103,656 | $275,914 |
| 2023 | $16,532 | $1,352,520 | $1,082,016 | $270,504 |
| 2022 | $15,786 | $1,326,000 | $1,060,800 | $265,200 |
| 2021 | $15,679 | $1,300,000 | $1,040,000 | $260,000 |
| 2020 | $13,407 | $1,089,594 | $871,676 | $217,918 |
| 2019 | $12,875 | $1,068,231 | $854,585 | $213,646 |
| 2018 | $12,803 | $1,047,286 | $837,829 | $209,457 |
| 2016 | $12,215 | $1,006,620 | $805,296 | $201,324 |
| 2015 | $12,036 | $991,500 | $793,200 | $198,300 |
| 2014 | $9,507 | $761,300 | $546,230 | $215,070 |
Agents Affiliated with this Home
-
Bassem Fattah

Seller's Agent in 2020
Bassem Fattah
Coldwell Banker Realty
(818) 269-5227
1 in this area
53 Total Sales
-
Brian Joy

Seller's Agent in 2014
Brian Joy
Berkshire Hathaway HomeServices California Properties
(818) 590-7303
4 in this area
194 Total Sales
Map
Source: California Regional Multiple Listing Service (CRMLS)
MLS Number: SR20205640
APN: 2274-022-026
- 3313 Coy Dr
- 14347 Mulholland Dr
- 14457 Glorietta Dr
- 3420 Beverly Glen Blvd
- 3392 Coy Dr
- 14342 Mulholland Dr
- 3573 Camino de la Cumbre
- 3018 Nicada Dr
- 2997 N Beverly Glen Cir
- 3530 Coy Dr
- 14132 Beresford Rd
- 2975 Tiffany Cir
- 3809 N Camino Del Lacumbre
- 0 Camino de la Cumbre Unit 25547097
- 3601 Oakfield Dr
- 3609 Oakfield Dr
- 10411 Windtree Dr
- 3654 Oakfield Dr
- 3664 Oakfield Dr
- 14035 Aubrey Rd
