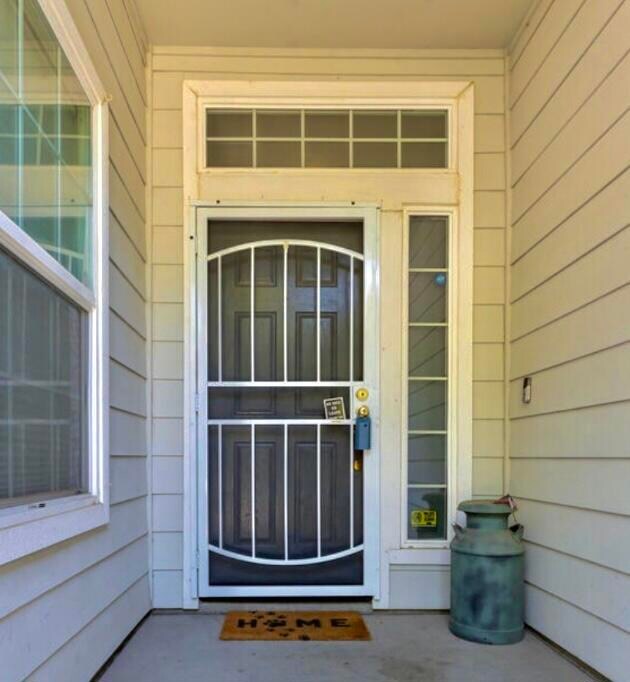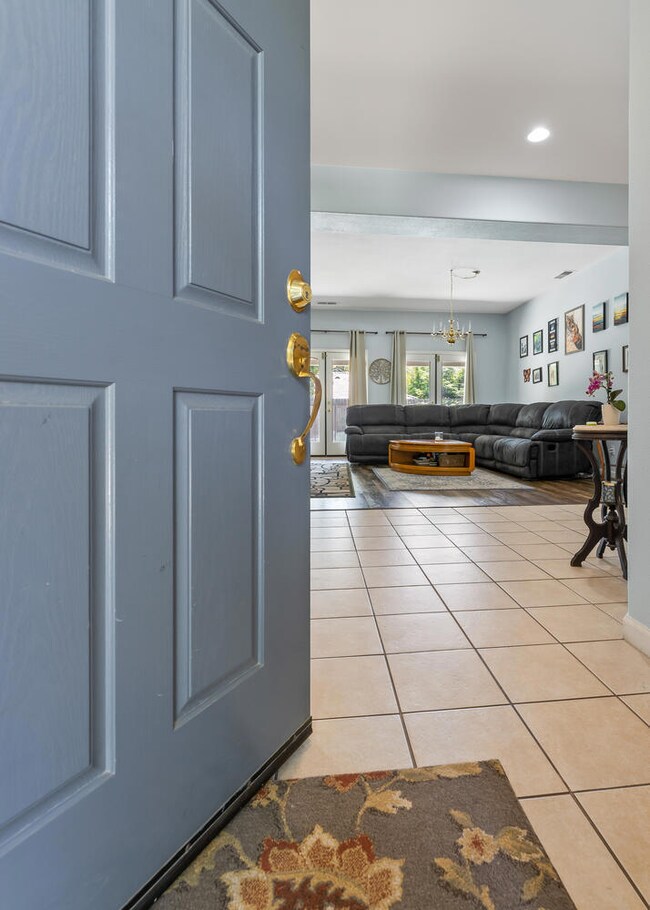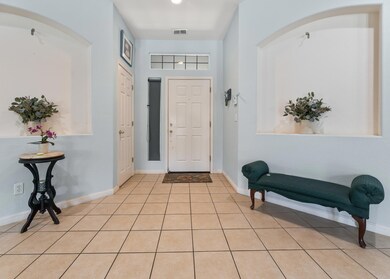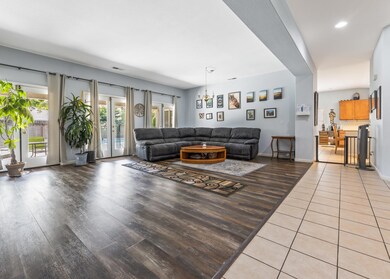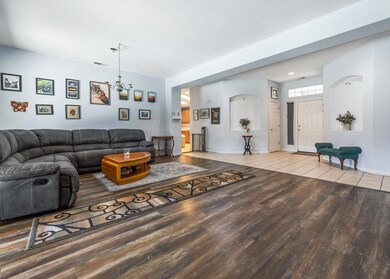
3347 W Tyler Ave Visalia, CA 93291
Shannon Ranch NeighborhoodEstimated Value: $544,000 - $576,656
Highlights
- In Ground Pool
- Fireplace in Primary Bedroom
- Secluded Lot
- Shannon Ranch Elementary School Rated A-
- Property is near a park
- Vaulted Ceiling
About This Home
As of July 2023Lovely home in a highly desirable area, close to schools, parks, restaurants and shopping. Large rooms with an open floor plan sure to please all. Beautiful pool with removable fencing to offer protection to the little ones and pets. Two fireplaces; one to cozy up to in the main en-suite bedroom. This home makes for comfy living at its finest....sure to please!
Last Listed By
Keller Williams Realty Tulare County License #01470826 Listed on: 05/14/2023

Home Details
Home Type
- Single Family
Est. Annual Taxes
- $5,823
Year Built
- Built in 2005 | Remodeled
Lot Details
- 8,750 Sq Ft Lot
- Lot Dimensions are 70x125
- North Facing Home
- Fenced
- Landscaped
- Secluded Lot
- Level Lot
- Sprinklers Throughout Yard
- Back and Front Yard
Parking
- 3 Car Attached Garage
- Front Facing Garage
- Garage Door Opener
Home Design
- Slab Foundation
- Tile Roof
- Stucco
Interior Spaces
- 2,573 Sq Ft Home
- 1-Story Property
- Vaulted Ceiling
- Ceiling Fan
- Recessed Lighting
- Fireplace With Glass Doors
- Fireplace Features Blower Fan
- Gas Fireplace
- Family Room with Fireplace
- Family Room Off Kitchen
- Living Room
Kitchen
- Gas Oven
- Self-Cleaning Oven
- Microwave
- Dishwasher
- ENERGY STAR Qualified Appliances
- Kitchen Island
Flooring
- Carpet
- Ceramic Tile
- Vinyl
Bedrooms and Bathrooms
- 4 Bedrooms
- Fireplace in Primary Bedroom
- Walk-In Closet
- Jack-and-Jill Bathroom
Laundry
- Laundry on main level
- Washer and Gas Dryer Hookup
Home Security
- Home Security System
- Security Lights
- Carbon Monoxide Detectors
Pool
- In Ground Pool
- Fence Around Pool
Outdoor Features
- Patio
- Exterior Lighting
Utilities
- Whole House Fan
- Forced Air Heating and Cooling System
- Vented Exhaust Fan
- Natural Gas Connected
- ENERGY STAR Qualified Water Heater
- High Speed Internet
- Cable TV Available
Additional Features
- ENERGY STAR Qualified Equipment
- Property is near a park
Listing and Financial Details
- Assessor Parcel Number 078170087000
Community Details
Overview
- No Home Owners Association
- Shannon Ranch Subdivision
Security
- Building Fire Alarm
Ownership History
Purchase Details
Home Financials for this Owner
Home Financials are based on the most recent Mortgage that was taken out on this home.Purchase Details
Home Financials for this Owner
Home Financials are based on the most recent Mortgage that was taken out on this home.Purchase Details
Home Financials for this Owner
Home Financials are based on the most recent Mortgage that was taken out on this home.Purchase Details
Home Financials for this Owner
Home Financials are based on the most recent Mortgage that was taken out on this home.Purchase Details
Home Financials for this Owner
Home Financials are based on the most recent Mortgage that was taken out on this home.Similar Homes in Visalia, CA
Home Values in the Area
Average Home Value in this Area
Purchase History
| Date | Buyer | Sale Price | Title Company |
|---|---|---|---|
| Warminski Christopher Anthony | $500,000 | First American Title Company | |
| Higgins Nicole | $300,000 | Chicago Title Company | |
| Leibowitz Susan A | $225,000 | None Available | |
| Leibowitz Susan A | -- | None Available | |
| Gober Deanne M | $379,500 | Commerce Title Company |
Mortgage History
| Date | Status | Borrower | Loan Amount |
|---|---|---|---|
| Open | Warminski Christopher Anthony | $384,750 | |
| Previous Owner | Higgins Nicole | $300,000 | |
| Previous Owner | Leibowitz Susan A | $218,309 | |
| Previous Owner | Leibowitz Susan A | $219,296 | |
| Previous Owner | Gober Deanne M | $30,000 | |
| Previous Owner | Gober Deanne M | $25,000 | |
| Previous Owner | Gober Deanne M | $332,431 |
Property History
| Date | Event | Price | Change | Sq Ft Price |
|---|---|---|---|---|
| 07/27/2023 07/27/23 | Sold | $500,000 | -2.1% | $194 / Sq Ft |
| 05/28/2023 05/28/23 | Pending | -- | -- | -- |
| 05/25/2023 05/25/23 | Price Changed | $510,500 | -2.8% | $198 / Sq Ft |
| 05/14/2023 05/14/23 | For Sale | $525,000 | -- | $204 / Sq Ft |
Tax History Compared to Growth
Tax History
| Year | Tax Paid | Tax Assessment Tax Assessment Total Assessment is a certain percentage of the fair market value that is determined by local assessors to be the total taxable value of land and additions on the property. | Land | Improvement |
|---|---|---|---|---|
| 2024 | $5,823 | $500,000 | $125,000 | $375,000 |
| 2023 | $5,912 | $510,000 | $96,900 | $413,100 |
| 2022 | $3,264 | $271,636 | $48,291 | $223,345 |
| 2021 | $3,227 | $266,310 | $47,344 | $218,966 |
| 2020 | $3,171 | $263,580 | $46,859 | $216,721 |
| 2019 | $3,053 | $258,412 | $45,940 | $212,472 |
| 2018 | $2,959 | $253,345 | $45,039 | $208,306 |
| 2017 | $2,899 | $248,378 | $44,156 | $204,222 |
| 2016 | $2,855 | $243,508 | $43,290 | $200,218 |
| 2015 | $2,846 | $239,851 | $42,640 | $197,211 |
| 2014 | $2,846 | $235,153 | $41,805 | $193,348 |
Agents Affiliated with this Home
-
Joyce Nielsen
J
Seller's Agent in 2023
Joyce Nielsen
Keller Williams Realty Tulare County
(559) 259-0921
2 in this area
28 Total Sales
-
Joseph Rochez
J
Buyer's Agent in 2023
Joseph Rochez
Keller Williams Realty Tulare County
(559) 772-8700
3 in this area
77 Total Sales
Map
Source: Tulare County MLS
MLS Number: 223513
APN: 078-170-067-000
- 3408 W Glendale Ave
- 3225 N Mendonca St
- 3209 N Tilden St
- 2869 W Brooke Ave
- 2851 W Sedona Ave
- 3935 W Payson Ave
- 2650 N Kayenta St
- 2604 W Taylor Ave
- 3038 N Linda Vista Ct
- 3333 N Ranch St
- 4333 W Lark Ave
- 2637 W Prescott Ave
- 3558 W Delaware Ct
- 3246 N Rova Ct
- 4306 W Robin Ave
- 3239 N Rova Ct
- 3248 N Kent St
- Lot #8 W Modoc Ave
- 3701 N Shady Ct
- 2326 W Flagstaff Ct
- 3347 W Tyler Ave
- 3337 W Tyler Ave
- 3401 W Tyler Ave
- 3346 W Glendale Ave
- 3402 W Glendale Ave
- 3409 W Tyler Ave
- 3333 W Tyler Ave
- 3338 W Glendale Ave
- 3348 W Tyler Ave
- 3400 W Tyler Ave
- 3340 W Tyler Ave
- 3330 W Glendale Ave
- 3406 W Tyler Ave
- 3415 W Tyler Ave
- 3334 W Tyler Ave
- 3416 W Glendale Ave
- 3414 W Tyler Ave
- 3624 N Wellsley St
- 3423 W Tyler Ave
- 3732 N Leila St

