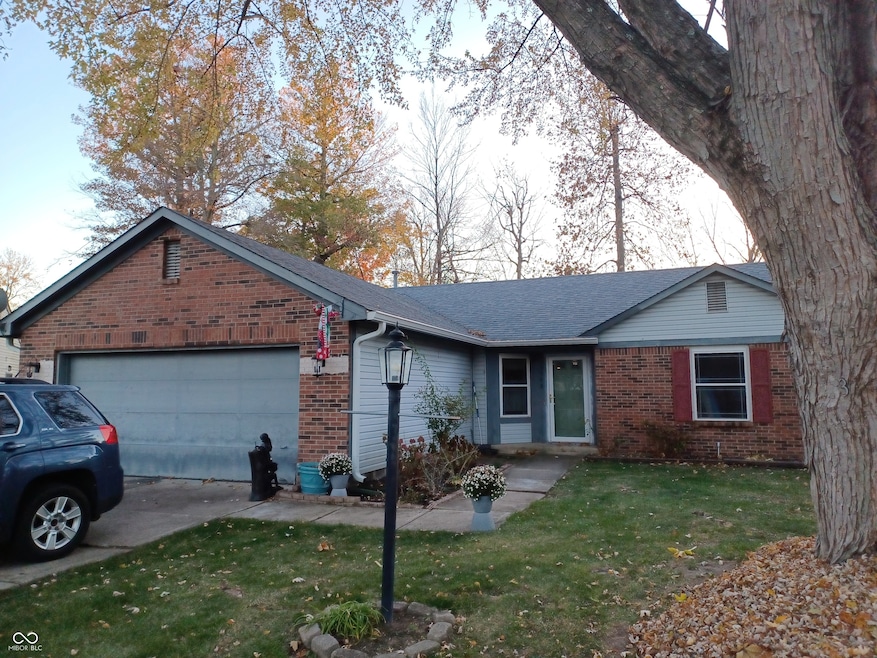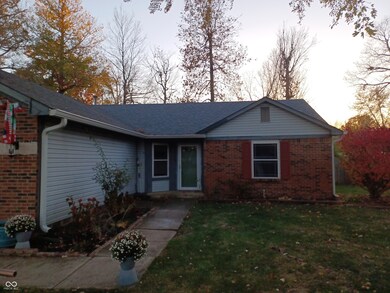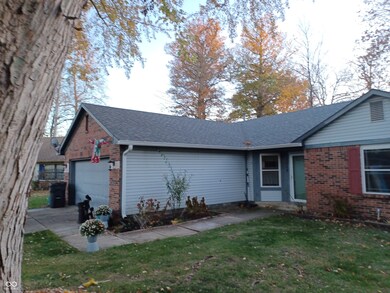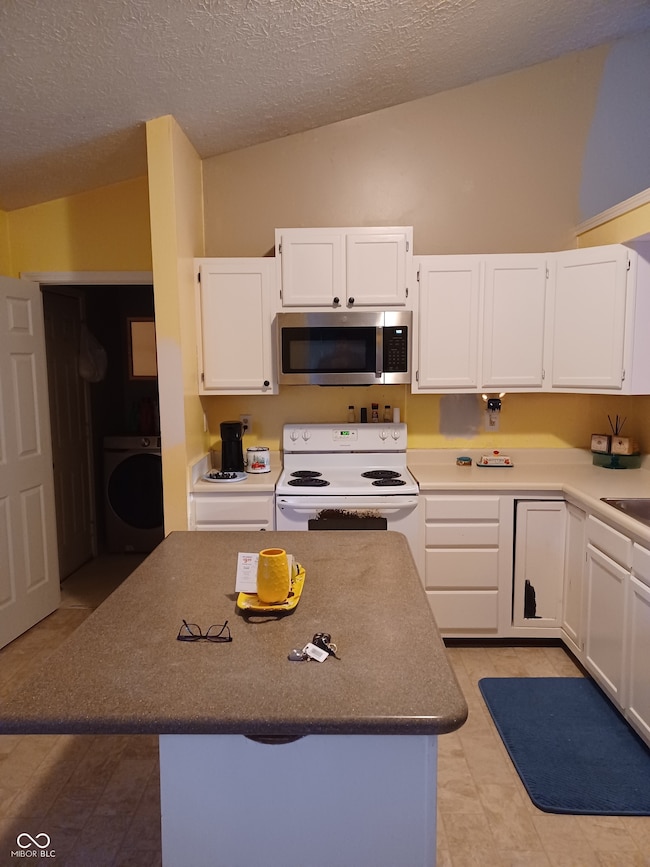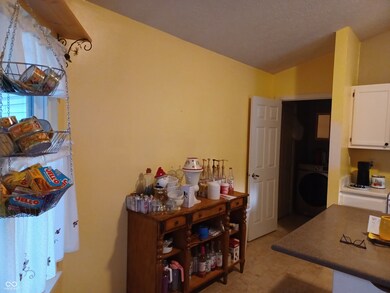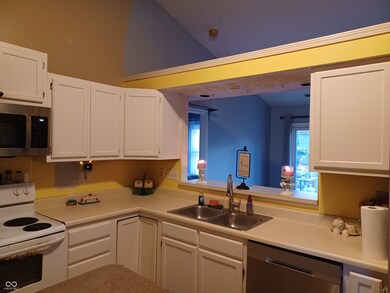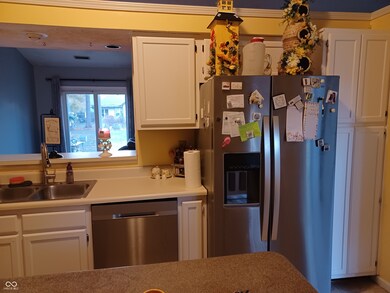3348 Kristen Ct Indianapolis, IN 46235
Far Eastside NeighborhoodEstimated payment $1,369/month
3
Beds
2
Baths
1,218
Sq Ft
$163
Price per Sq Ft
Highlights
- Vaulted Ceiling
- 1 Fireplace
- Breakfast Room
- Ranch Style House
- No HOA
- 2 Car Attached Garage
About This Home
Step into this wooded retreat with a beautiful three bedroom, two bath ranch with over 1200 square feet of living space! This home has large eat in kitchen with a servers window, which reaches out to the living room. Beautiful vaulted ceilings in the great room and a wood burning fireplace. Newer paint and flooring through ought the kitchen, entry way and bath areas. Home is located on a cup-de-sac on a large lot with mature trees. The backyard provides a quiet retreat, perfect for entertaining or just relaxing after a day of work. No HOA!
Home Details
Home Type
- Single Family
Est. Annual Taxes
- $3,814
Year Built
- Built in 1990
Parking
- 2 Car Attached Garage
Home Design
- Ranch Style House
- Brick Exterior Construction
- Slab Foundation
Interior Spaces
- 1,218 Sq Ft Home
- Vaulted Ceiling
- 1 Fireplace
- Breakfast Room
Kitchen
- Electric Oven
- Microwave
- Dishwasher
Flooring
- Carpet
- Laminate
Bedrooms and Bathrooms
- 3 Bedrooms
- 2 Full Bathrooms
Outdoor Features
- Shed
- Storage Shed
Additional Features
- 9,322 Sq Ft Lot
- Forced Air Heating and Cooling System
Community Details
- No Home Owners Association
- Cherry Lake Subdivision
Listing and Financial Details
- Legal Lot and Block 177 / 7
- Assessor Parcel Number 490822108013000700
Map
Create a Home Valuation Report for This Property
The Home Valuation Report is an in-depth analysis detailing your home's value as well as a comparison with similar homes in the area
Home Values in the Area
Average Home Value in this Area
Tax History
| Year | Tax Paid | Tax Assessment Tax Assessment Total Assessment is a certain percentage of the fair market value that is determined by local assessors to be the total taxable value of land and additions on the property. | Land | Improvement |
|---|---|---|---|---|
| 2024 | $3,476 | $165,800 | $20,900 | $144,900 |
| 2023 | $3,476 | $147,300 | $20,900 | $126,400 |
| 2022 | $2,766 | $121,800 | $20,900 | $100,900 |
| 2021 | $2,466 | $108,000 | $20,900 | $87,100 |
| 2020 | $2,236 | $97,500 | $15,800 | $81,700 |
| 2019 | $2,183 | $95,400 | $15,800 | $79,600 |
| 2018 | $1,989 | $86,700 | $15,800 | $70,900 |
| 2017 | $1,677 | $80,000 | $15,800 | $64,200 |
| 2016 | $1,517 | $72,100 | $15,800 | $56,300 |
| 2014 | $1,206 | $60,300 | $15,800 | $44,500 |
| 2013 | $428 | $65,300 | $15,800 | $49,500 |
Source: Public Records
Property History
| Date | Event | Price | List to Sale | Price per Sq Ft | Prior Sale |
|---|---|---|---|---|---|
| 11/24/2025 11/24/25 | For Sale | $199,000 | +122.3% | $163 / Sq Ft | |
| 07/02/2019 07/02/19 | Sold | $89,500 | 0.0% | $73 / Sq Ft | View Prior Sale |
| 07/02/2019 07/02/19 | For Sale | $89,500 | 0.0% | $73 / Sq Ft | |
| 11/22/2016 11/22/16 | Rented | $850 | -15.0% | -- | |
| 08/05/2016 08/05/16 | For Rent | $1,000 | +17.6% | -- | |
| 09/05/2013 09/05/13 | Rented | $850 | -14.6% | -- | |
| 08/16/2013 08/16/13 | Under Contract | -- | -- | -- | |
| 03/06/2013 03/06/13 | For Rent | $995 | -- | -- |
Source: MIBOR Broker Listing Cooperative®
Purchase History
| Date | Type | Sale Price | Title Company |
|---|---|---|---|
| Warranty Deed | $89,500 | Escrow Officer | |
| Warranty Deed | -- | None Available |
Source: Public Records
Mortgage History
| Date | Status | Loan Amount | Loan Type |
|---|---|---|---|
| Previous Owner | $95,893 | FHA |
Source: Public Records
Source: MIBOR Broker Listing Cooperative®
MLS Number: 22074726
APN: 49-08-22-108-013.000-700
Nearby Homes
- 11402 Cherry Lake Cir
- 3440 Cherry Lake Rd
- 11123 Cherry Lake Ct
- 3433 Lauren Dr
- 3439 Lauren Dr
- 3165 River Birch Dr
- 3145 Lennon Ln
- 3149 Lennon Ln
- 3142 Lennon Ln
- 3126 Lennon Ln
- 11050 Amburg Ct
- 11017 Amburg Ct
- 11106 Wismar Dr
- 11035 Walter Dr
- 11019 Walter Dr
- Ford Plan at Pennington
- Madison Plan at Pennington
- Roosevelt Plan at Pennington
- Washington Plan at Pennington
- Jefferson Plan at Pennington
- 3036 Redskin Dr
- 3749 Willowood Dr
- 3820 Cedar Ridge Rd
- 11329 Smoothbark Dr
- 3836 Hornickel Dr
- 2810 Braxton Dr
- 3255 Mohave Ln
- 3943 Narrowleaf Ct
- 3729 Pursley Ln
- 3735 Pursley Ln
- 2628 Lullwater Ln
- 2923 Grassy Creek Dr
- 2835 Greenview Way
- 2910 Heatherlea Dr
- 4122 Congaree Dr
- 3645 Wingate Ct
- 2421 Ross Common Ct
- 2359 Bremhaven Ct
- 3050 Acoma Dr
- 2620 Pawnee Dr
