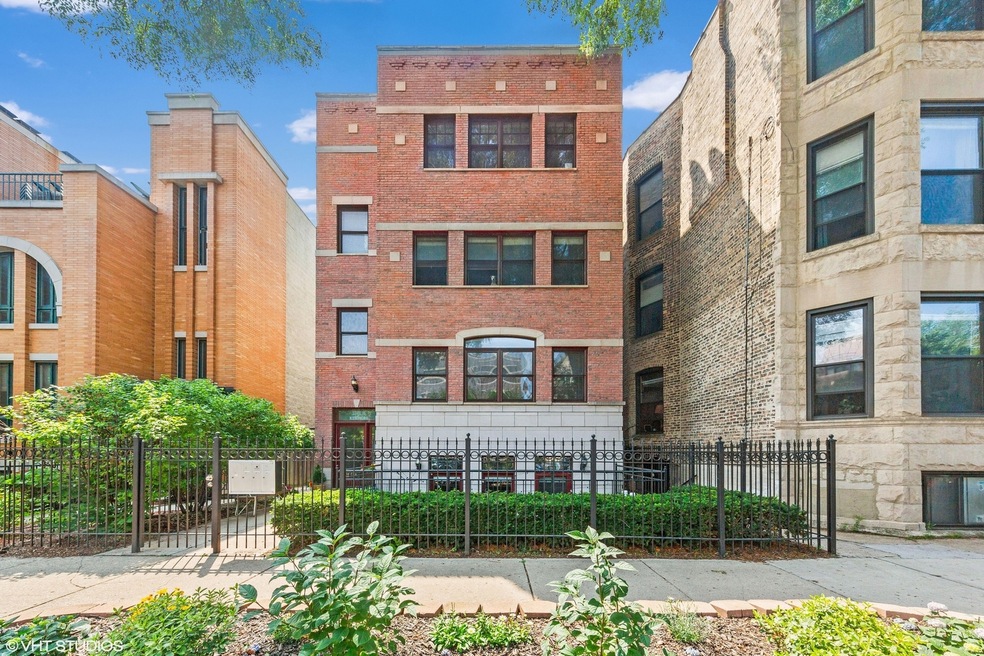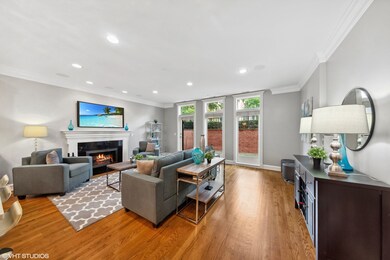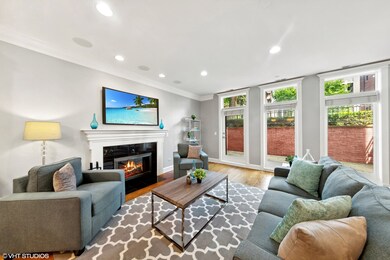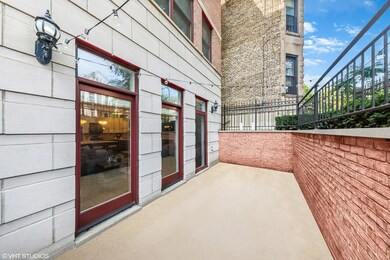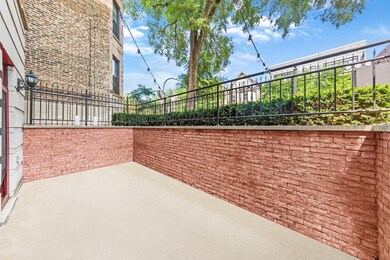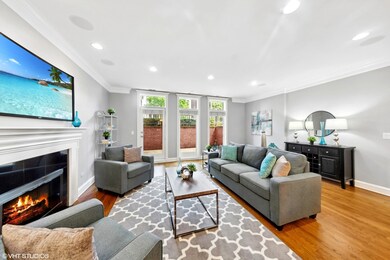
3348 N Kenmore Ave Unit 1 Chicago, IL 60657
Lakeview NeighborhoodEstimated Value: $655,089 - $680,000
Highlights
- Rooftop Deck
- Wood Flooring
- Terrace
- Nettelhorst Elementary School Rated A-
- Whirlpool Bathtub
- 2-minute walk to Hawthorne Playground
About This Home
As of August 2023Totally Renovated Spacious 3 Bed/2 Bath East Lakeview Unit in Extra-Wide Building with Lavish Living & Outdoor Space, Including 3 Patios and Common Roof-Top Deck with City Views! Unit is In Impeccable Condition and Move-in Ready! Extra-wide open floorplan is sun-lit with 3 full floor-to-ceiling windows off living room, features high ceilings, crown molding, wood burning fireplace w/ gas start and Walnut stained hardwood floors throughout. Entertainer's dream condo with 3 incredible outdoor spaces including a large 19' x 9' private front patio with a great functional flow from living room, a rear patio off the primary suite and a massive 50' x 27' shared common roof-deck with city skyline views! Modern design white kitchen features oversized cabinets with under-cabinet lighting, stainless steel appliances with French door refrigerator and range hood, white quartz counters, glass tile backsplash and oversized island with breakfast bar overhang and designer pendant lighting. Separate dining room area with side patio is ideal for grilling. Massive primary suite can easily fit a king-size bed, 2 night-stands, large dressers and has a huge organized "walk-in" closet. Stunning fully remodeled primary bathroom features large double vanity with white quartz counters, undermounted porcelain sinks, designer mirrors & lighting, Italian porcelain tile flooring, frameless glass shower with body sprays & "rain-shower" head and separate deep soaking jet tub. Generous sized second and third bedrooms with ample closet space. Custom organized laundry closet with full size side-by-side washer and dryer and 1-car parage parking and additional storage included in the price. Desirable Nettlehorst Elementary. Quiet one-way tree-lined street in prime centrally location Lakeview location just minutes to hot Wrigleyville and Southport Corridor. Close to public transportation including buses and Red Line EL, shopping, dining, grocery stores, and neighborhood parks. Must see all pics, this won't last long!
Last Agent to Sell the Property
@properties Christie's International Real Estate License #475106876 Listed on: 07/20/2023

Property Details
Home Type
- Condominium
Est. Annual Taxes
- $10,859
Year Built
- Built in 2001
Lot Details
- 4,661
HOA Fees
- $180 Monthly HOA Fees
Parking
- 1 Car Detached Garage
- Garage Door Opener
- Parking Included in Price
Home Design
- Brick Exterior Construction
- Rubber Roof
- Concrete Perimeter Foundation
Interior Spaces
- 3-Story Property
- Wood Burning Fireplace
- Fireplace With Gas Starter
- Living Room with Fireplace
- Formal Dining Room
- Wood Flooring
Kitchen
- Range with Range Hood
- Microwave
- Freezer
- Dishwasher
- Stainless Steel Appliances
- Disposal
Bedrooms and Bathrooms
- 3 Bedrooms
- 3 Potential Bedrooms
- Walk-In Closet
- 2 Full Bathrooms
- Dual Sinks
- Whirlpool Bathtub
- Separate Shower
Laundry
- Laundry closet
- Dryer
- Washer
Home Security
- Home Security System
- Intercom
Outdoor Features
- Balcony
- Rooftop Deck
- Patio
- Terrace
- Porch
Schools
- Nettelhorst Elementary School
Utilities
- Forced Air Heating and Cooling System
- Heating System Uses Natural Gas
- 200+ Amp Service
- Lake Michigan Water
Community Details
Overview
- Association fees include water, insurance, exterior maintenance, scavenger, snow removal
- 4 Units
- Association Phone (773) 555-5555
Amenities
- Sundeck
- Community Storage Space
Pet Policy
- Dogs and Cats Allowed
Ownership History
Purchase Details
Home Financials for this Owner
Home Financials are based on the most recent Mortgage that was taken out on this home.Purchase Details
Home Financials for this Owner
Home Financials are based on the most recent Mortgage that was taken out on this home.Purchase Details
Home Financials for this Owner
Home Financials are based on the most recent Mortgage that was taken out on this home.Purchase Details
Home Financials for this Owner
Home Financials are based on the most recent Mortgage that was taken out on this home.Purchase Details
Home Financials for this Owner
Home Financials are based on the most recent Mortgage that was taken out on this home.Similar Homes in Chicago, IL
Home Values in the Area
Average Home Value in this Area
Purchase History
| Date | Buyer | Sale Price | Title Company |
|---|---|---|---|
| Fox Bridgeite | $590,000 | Truly Title | |
| Crippando Nicholas J | $540,000 | Proper Title Llc | |
| Morgan Edward R | $480,000 | Proper Title Llc | |
| Clark Ryan W | $420,000 | Chicago Title Insurance Comp | |
| Knaul Tiffany | $388,000 | -- |
Mortgage History
| Date | Status | Borrower | Loan Amount |
|---|---|---|---|
| Previous Owner | Fox Bridgeite | $530,410 | |
| Previous Owner | Crippando Nicholas J | $415,800 | |
| Previous Owner | Morgan Edward R | $72,000 | |
| Previous Owner | Morgan Edward R | $360,000 | |
| Previous Owner | Clark Ryan W | $300,000 | |
| Previous Owner | Knaul Tiffany M | $326,250 | |
| Previous Owner | Knaul Kevin | $300,700 | |
| Previous Owner | Knaul Tiffany | $300,700 | |
| Closed | Knaul Tiffany | $48,500 |
Property History
| Date | Event | Price | Change | Sq Ft Price |
|---|---|---|---|---|
| 08/28/2023 08/28/23 | Sold | $590,000 | +1.9% | -- |
| 07/26/2023 07/26/23 | Pending | -- | -- | -- |
| 07/20/2023 07/20/23 | For Sale | $579,000 | +7.2% | -- |
| 10/16/2016 10/16/16 | Sold | $540,000 | -1.8% | $300 / Sq Ft |
| 08/25/2016 08/25/16 | Pending | -- | -- | -- |
| 08/24/2016 08/24/16 | For Sale | $549,900 | 0.0% | $306 / Sq Ft |
| 08/23/2016 08/23/16 | Pending | -- | -- | -- |
| 07/20/2016 07/20/16 | For Sale | $549,900 | -- | $306 / Sq Ft |
Tax History Compared to Growth
Tax History
| Year | Tax Paid | Tax Assessment Tax Assessment Total Assessment is a certain percentage of the fair market value that is determined by local assessors to be the total taxable value of land and additions on the property. | Land | Improvement |
|---|---|---|---|---|
| 2024 | $11,106 | $57,269 | $18,725 | $38,544 |
| 2023 | $11,106 | $54,000 | $15,101 | $38,899 |
| 2022 | $11,106 | $54,000 | $15,101 | $38,899 |
| 2021 | $10,859 | $53,998 | $15,100 | $38,898 |
| 2020 | $9,890 | $44,397 | $6,443 | $37,954 |
| 2019 | $9,717 | $48,363 | $6,443 | $41,920 |
| 2018 | $9,553 | $48,363 | $6,443 | $41,920 |
| 2017 | $8,983 | $41,730 | $5,637 | $36,093 |
| 2016 | $8,358 | $41,730 | $5,637 | $36,093 |
| 2015 | $7,647 | $41,730 | $5,637 | $36,093 |
| 2014 | $6,422 | $34,610 | $4,605 | $30,005 |
| 2013 | $6,295 | $34,610 | $4,605 | $30,005 |
Agents Affiliated with this Home
-
Brian Grossman

Seller's Agent in 2023
Brian Grossman
@ Properties
(773) 616-4463
2 in this area
55 Total Sales
-
Irene Haddad

Seller Co-Listing Agent in 2023
Irene Haddad
@ Properties
(312) 682-8500
1 in this area
48 Total Sales
-
James D'Astice

Buyer's Agent in 2023
James D'Astice
Compass
(773) 425-0706
18 in this area
428 Total Sales
-
Craig Easly

Seller's Agent in 2016
Craig Easly
@ Properties
(312) 451-4018
33 Total Sales
-

Buyer's Agent in 2016
Marcus Rolle
Dream Town Real Estate
Map
Source: Midwest Real Estate Data (MRED)
MLS Number: 11838503
APN: 14-20-416-053-1001
- 1014 W Roscoe St Unit OP-
- 3316 N Kenmore Ave Unit 1
- 3317 N Seminary Ave
- 3414 N Seminary Ave Unit 1
- 3335 N Sheffield Ave
- 3257 N Seminary Ave Unit C
- 1120 W Newport Ave
- 1122 W Newport Ave Unit 1A
- 1107 W Cornelia Ave Unit 2E
- 938 W Newport Ave
- 1140 W Newport Ave Unit H
- 1152 W School St Unit 1152
- 3219 N Seminary Ave Unit 3N
- 864 W Buckingham Place Unit 1
- 1208 W Henderson St
- 3247 N Racine Ave Unit 1
- 901 W Cornelia Ave Unit 3N
- 3233 N Racine Ave Unit 3
- 853 W Buckingham Place Unit 4
- 849 W Buckingham Place Unit G
- 3348 N Kenmore Ave Unit 1
- 3348 N Kenmore Ave Unit 2
- 3348 N Kenmore Ave Unit 4
- 3348 N Kenmore Ave
- 3350 N Kenmore Ave Unit 2
- 3350 N Kenmore Ave Unit 3347-3S
- 3350 N Kenmore Ave
- 3350 N Kenmore Ave Unit 3347-2N
- 3350 N Kenmore Ave Unit CH1
- 3350 N Kenmore Ave Unit 1FAC
- 3350 N Kenmore Ave
- 3350 N Kenmore Ave Unit 3350-CH1
- 3344 N Kenmore Ave Unit G
- 3344 N Kenmore Ave Unit 3
- 3344 N Kenmore Ave Unit 2
- 3352 N Kenmore Ave Unit 2
- 3352 N Kenmore Ave
- 3352 N Kenmore Ave Unit 3
- 3352 N Kenmore Ave
- 3352 N Kenmore Ave Unit 1
