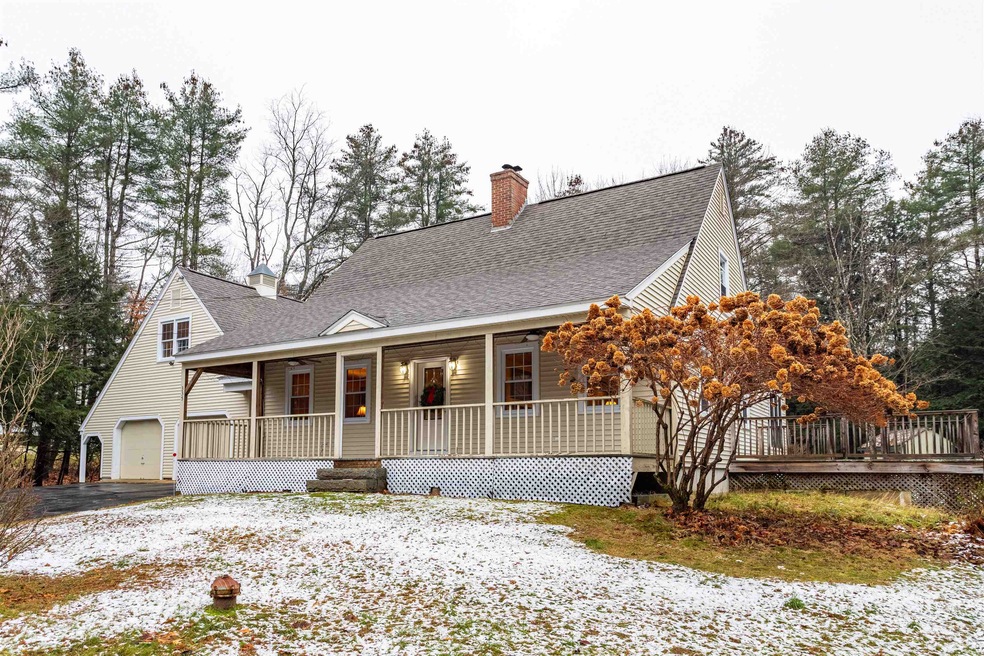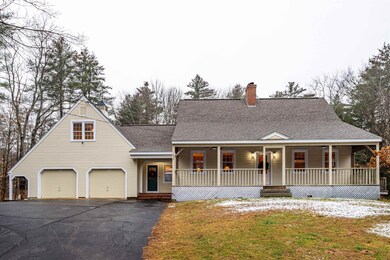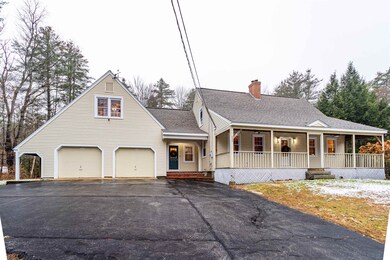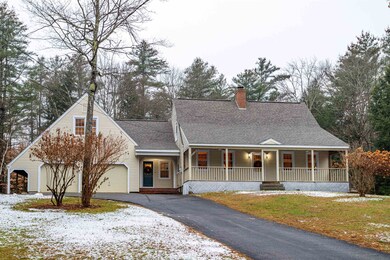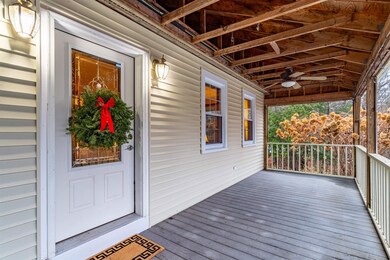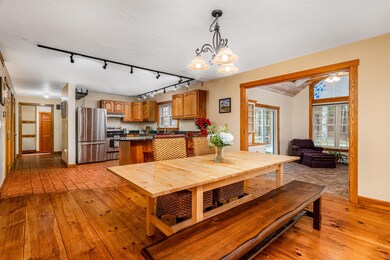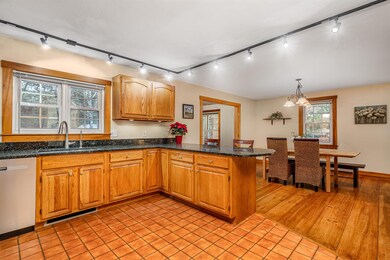
Highlights
- Cape Cod Architecture
- Countryside Views
- Wooded Lot
- Bow Elementary School Rated A-
- Deck
- Cathedral Ceiling
About This Home
As of January 2024Welcome to this charming oversized 4-bedroom, 2-bathroom Cape-style home in the highly desirable town of Bow. The residence boasts a brand-new roof, ensuring both curb appeal and long-term durability. The inviting farmer's porch offers a perfect spot to enjoy summer evenings. Inside, a thoughtfully designed floor plan seamlessly blends classic charm with modern conveniences. The first floor features a comfortable living room for gatherings and relaxation, along with a family room for entertainment. A main-level bedroom adds practicality and versatility, catering to various living arrangements or serving as a convenient home office with an adjacent full bath. The kitchen, with ample counter space, looks over a spacious dining area. From the family room, step onto the back deck, extending living space and providing a perfect spot for outdoor gatherings overlooking the private yard. Ascending the staircase reveals three additional bedrooms, along with an extra room for additional office or flex space, and a 3/4 bath. The basement provides ample room for storage along with the sizeable two-car garage with storage alongside. First floor laundry! The private yard offers a serene retreat for outdoor activities and gardening. This home embodies a lifestyle with a perfect blend of rural charm, modern comfort, and close proximity to Routes 89 and 93. Schedule your appointment now to explore and experience the charm of this delightful home in person. Cameras on premises.
Last Agent to Sell the Property
RE/MAX Innovative Properties Brokerage Phone: 603-812-1100 License #068507 Listed on: 12/06/2023

Home Details
Home Type
- Single Family
Est. Annual Taxes
- $9,539
Year Built
- Built in 1985
Lot Details
- 2.19 Acre Lot
- Level Lot
- Wooded Lot
- Property is zoned RU
Parking
- 2 Car Direct Access Garage
- Automatic Garage Door Opener
Home Design
- Cape Cod Architecture
- Poured Concrete
- Wood Frame Construction
- Architectural Shingle Roof
- Vinyl Siding
Interior Spaces
- 1.75-Story Property
- Cathedral Ceiling
- Ceiling Fan
- Skylights
- Fireplace
- Combination Kitchen and Dining Room
- Countryside Views
- Laundry on main level
Kitchen
- Electric Range
- Range Hood
- Dishwasher
Flooring
- Wood
- Carpet
- Tile
Bedrooms and Bathrooms
- 4 Bedrooms
Basement
- Connecting Stairway
- Interior and Exterior Basement Entry
Outdoor Features
- Deck
- Covered patio or porch
- Shed
Schools
- Bow Elementary School
- Bow Memorial Middle School
- Bow High School
Utilities
- Baseboard Heating
- Heating System Uses Oil
- 200+ Amp Service
- Drilled Well
- Private Sewer
- Cable TV Available
Listing and Financial Details
- Exclusions: Wood stove in living room excluded.
- Legal Lot and Block 126-c / 4
Ownership History
Purchase Details
Home Financials for this Owner
Home Financials are based on the most recent Mortgage that was taken out on this home.Purchase Details
Home Financials for this Owner
Home Financials are based on the most recent Mortgage that was taken out on this home.Purchase Details
Home Financials for this Owner
Home Financials are based on the most recent Mortgage that was taken out on this home.Similar Homes in Bow, NH
Home Values in the Area
Average Home Value in this Area
Purchase History
| Date | Type | Sale Price | Title Company |
|---|---|---|---|
| Warranty Deed | $550,000 | None Available | |
| Warranty Deed | $399,933 | None Available | |
| Warranty Deed | $167,500 | -- |
Mortgage History
| Date | Status | Loan Amount | Loan Type |
|---|---|---|---|
| Open | $550,000 | Purchase Money Mortgage | |
| Previous Owner | $364,910 | New Conventional | |
| Previous Owner | $150,000 | Stand Alone Refi Refinance Of Original Loan | |
| Previous Owner | $134,000 | Purchase Money Mortgage |
Property History
| Date | Event | Price | Change | Sq Ft Price |
|---|---|---|---|---|
| 01/31/2024 01/31/24 | Sold | $550,000 | -3.5% | $241 / Sq Ft |
| 12/31/2023 12/31/23 | Pending | -- | -- | -- |
| 12/06/2023 12/06/23 | For Sale | $569,900 | +42.5% | $250 / Sq Ft |
| 11/19/2020 11/19/20 | Sold | $399,900 | 0.0% | $175 / Sq Ft |
| 09/07/2020 09/07/20 | Pending | -- | -- | -- |
| 09/01/2020 09/01/20 | Price Changed | $399,900 | -7.0% | $175 / Sq Ft |
| 08/26/2020 08/26/20 | For Sale | $429,900 | -- | $188 / Sq Ft |
Tax History Compared to Growth
Tax History
| Year | Tax Paid | Tax Assessment Tax Assessment Total Assessment is a certain percentage of the fair market value that is determined by local assessors to be the total taxable value of land and additions on the property. | Land | Improvement |
|---|---|---|---|---|
| 2024 | $10,746 | $543,300 | $149,700 | $393,600 |
| 2023 | $10,003 | $359,700 | $104,200 | $255,500 |
| 2022 | $9,539 | $359,700 | $104,200 | $255,500 |
| 2021 | $9,169 | $359,700 | $104,200 | $255,500 |
| 2020 | $9,201 | $359,700 | $104,200 | $255,500 |
| 2019 | $9,428 | $359,700 | $104,200 | $255,500 |
| 2018 | $8,653 | $311,500 | $95,300 | $216,200 |
| 2017 | $8,650 | $311,500 | $95,300 | $216,200 |
| 2016 | $8,189 | $311,500 | $95,300 | $216,200 |
| 2015 | $7,697 | $269,700 | $90,900 | $178,800 |
| 2014 | $7,959 | $269,700 | $90,900 | $178,800 |
| 2011 | $6,988 | $257,400 | $90,900 | $166,500 |
Agents Affiliated with this Home
-
Susan Ochoa

Seller's Agent in 2024
Susan Ochoa
RE/MAX
(603) 812-1100
2 in this area
68 Total Sales
-
Tannie Grogan

Buyer's Agent in 2024
Tannie Grogan
Coldwell Banker Realty Bedford NH
(603) 300-7595
2 in this area
52 Total Sales
-
K
Seller's Agent in 2020
Kerri Sawyer
Manning Williams Agency
Map
Source: PrimeMLS
MLS Number: 4979469
APN: BOWW-000004-000004-000126-C000000
- 9 Longview Dr
- 20 Clement Rd
- 50 Clement Rd
- 6 Bona Vista Dr
- 22 Brushwood Dr
- 0 Brown Hill Rd Unit 5032600
- 7 Sundance Ln
- 23 Sawmill Rd
- 40 Sawmill Rd
- 7 Sawmill Rd
- 3 Sundance Ln Unit Lot N - The Hannah
- 13 Kelso Dr
- 82 F Sawmill Rd
- 82 I Sawmill Rd
- 11 Bela View Dr
- 2 Wheeler Rd
- 64 Sterling Place
- I3-03-05 Clinton St
- 8 Essex Dr
- 5 Sullivan Dr
